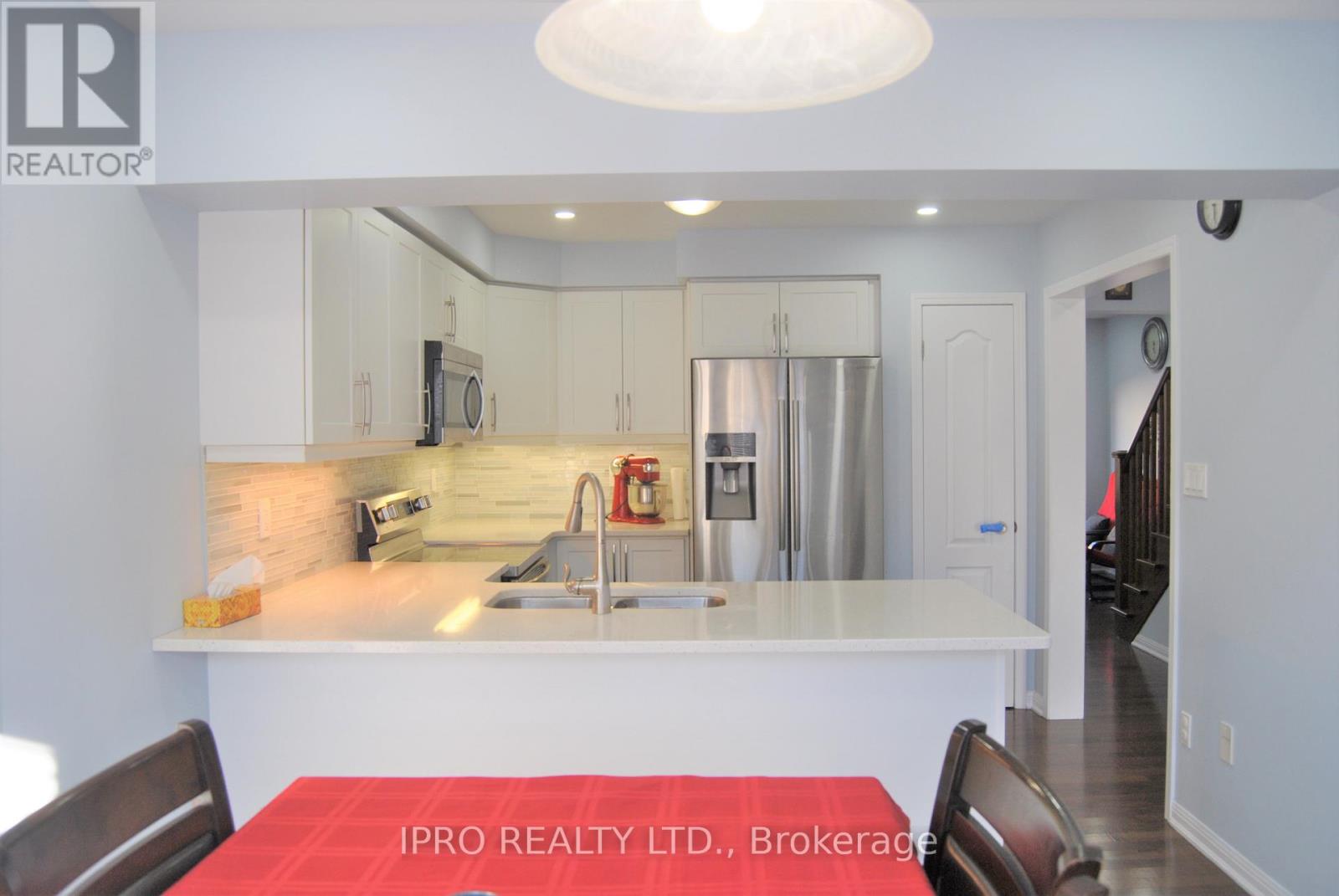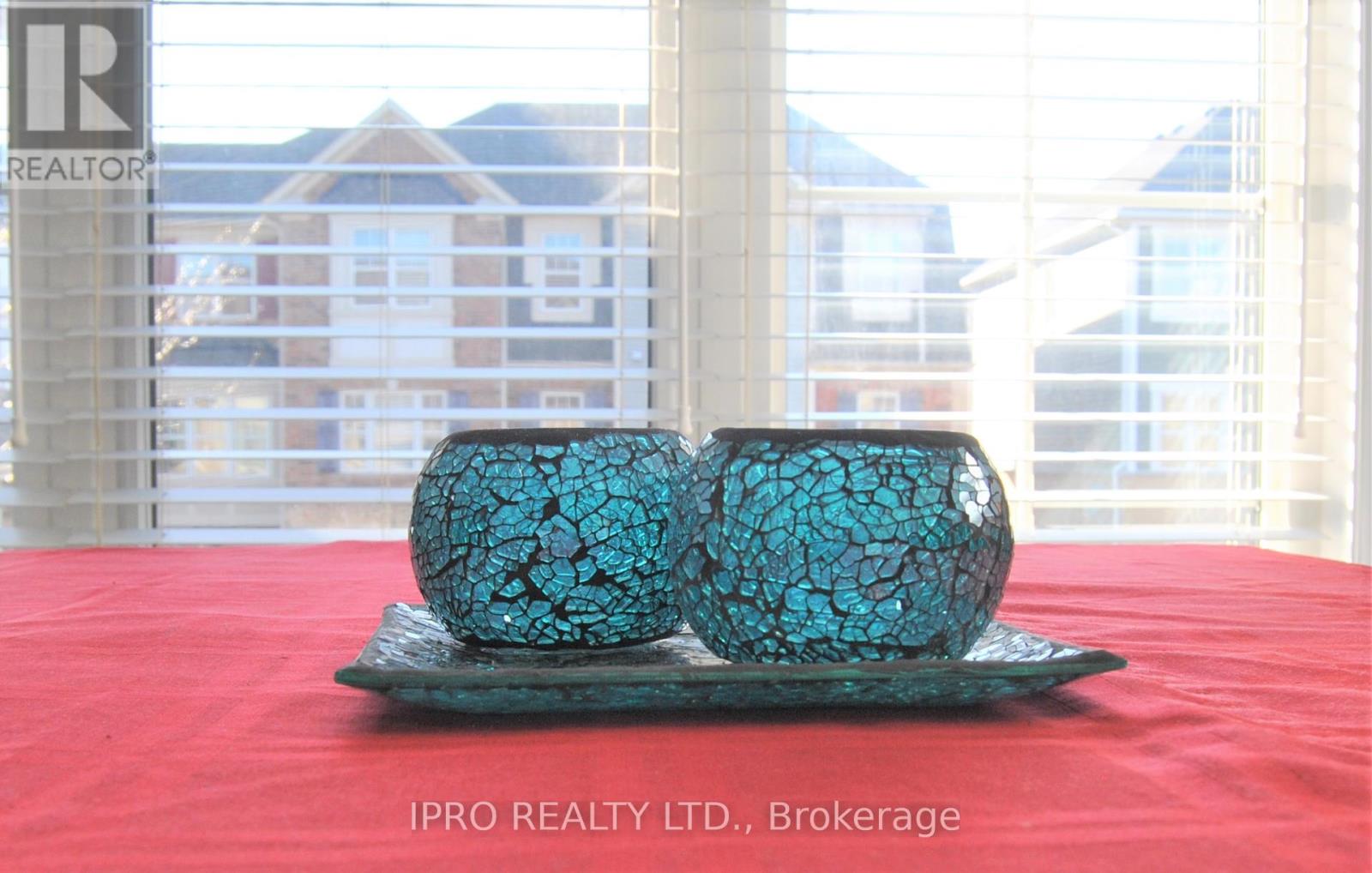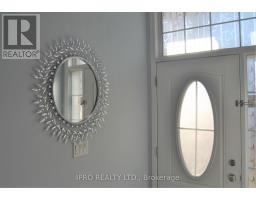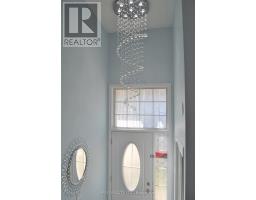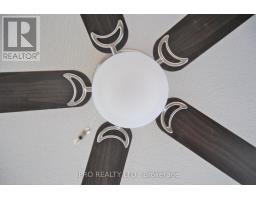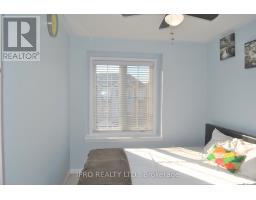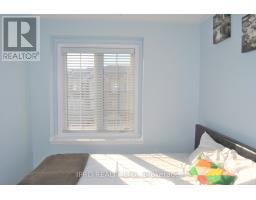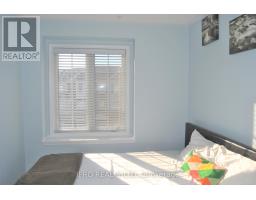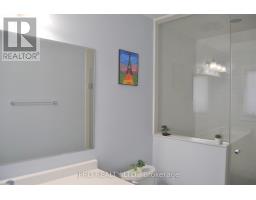8 Colonel Frank Ching Crescent Brampton, Ontario L6Y 5W5
$3,200 Monthly
Immaculate 3 Bedroom, 2.5 Bathroom Mattamy Built Townhome In High Demand Area. Main Floor Features Hardwood Floors, Oak Stair Cases, Great Room With Gas Fireplace, Bright & Spacious Kitchen With Upgraded Cabinetry, Quartz Countertops With Undermount Sink, Tiled Backsplash, Under Cabinet Lighting, Breakfast Bar & Stainless Steel Appliances. Second Level Boasts 3 Bedrooms Including Generous Size Master With Walk-In Closet, Ensuite Bath & Upgraded Glass Shower. **** EXTRAS **** Triple-A Tenant Only! *Offer Along With Credit Report, Rental Application & Employment Letter, Refs. Ontario Standard Lease Form*** New Comers Are Welcome! Tenant To Pay All Utilities. (id:50886)
Property Details
| MLS® Number | W9511460 |
| Property Type | Single Family |
| Community Name | Fletcher's West |
| ParkingSpaceTotal | 3 |
Building
| BathroomTotal | 3 |
| BedroomsAboveGround | 3 |
| BedroomsTotal | 3 |
| Appliances | Water Heater, Dishwasher, Dryer, Microwave, Refrigerator, Stove, Washer |
| BasementDevelopment | Finished |
| BasementFeatures | Walk Out |
| BasementType | N/a (finished) |
| ConstructionStyleAttachment | Attached |
| CoolingType | Central Air Conditioning |
| ExteriorFinish | Brick |
| FireplacePresent | Yes |
| FlooringType | Hardwood, Carpeted |
| FoundationType | Poured Concrete |
| HalfBathTotal | 1 |
| HeatingFuel | Natural Gas |
| HeatingType | Forced Air |
| StoriesTotal | 3 |
| SizeInterior | 1499.9875 - 1999.983 Sqft |
| Type | Row / Townhouse |
| UtilityWater | Municipal Water |
Parking
| Garage |
Land
| Acreage | No |
| Sewer | Sanitary Sewer |
Rooms
| Level | Type | Length | Width | Dimensions |
|---|---|---|---|---|
| Second Level | Primary Bedroom | 3.7 m | 3.8 m | 3.7 m x 3.8 m |
| Second Level | Bedroom 2 | 2.5 m | 3.4 m | 2.5 m x 3.4 m |
| Second Level | Bedroom 3 | 2.6 m | 3.1 m | 2.6 m x 3.1 m |
| Lower Level | Family Room | 3 m | 4.2 m | 3 m x 4.2 m |
| Lower Level | Laundry Room | 2.2 m | 4.2 m | 2.2 m x 4.2 m |
| Main Level | Great Room | 5.3 m | 4.3 m | 5.3 m x 4.3 m |
| Main Level | Eating Area | 3.1 m | 2.8 m | 3.1 m x 2.8 m |
| Main Level | Kitchen | 2.5 m | 3.4 m | 2.5 m x 3.4 m |
Interested?
Contact us for more information
Arun Pandey
Broker
4145 Fairview St Unit A
Burlington, Ontario L7L 2A4
















