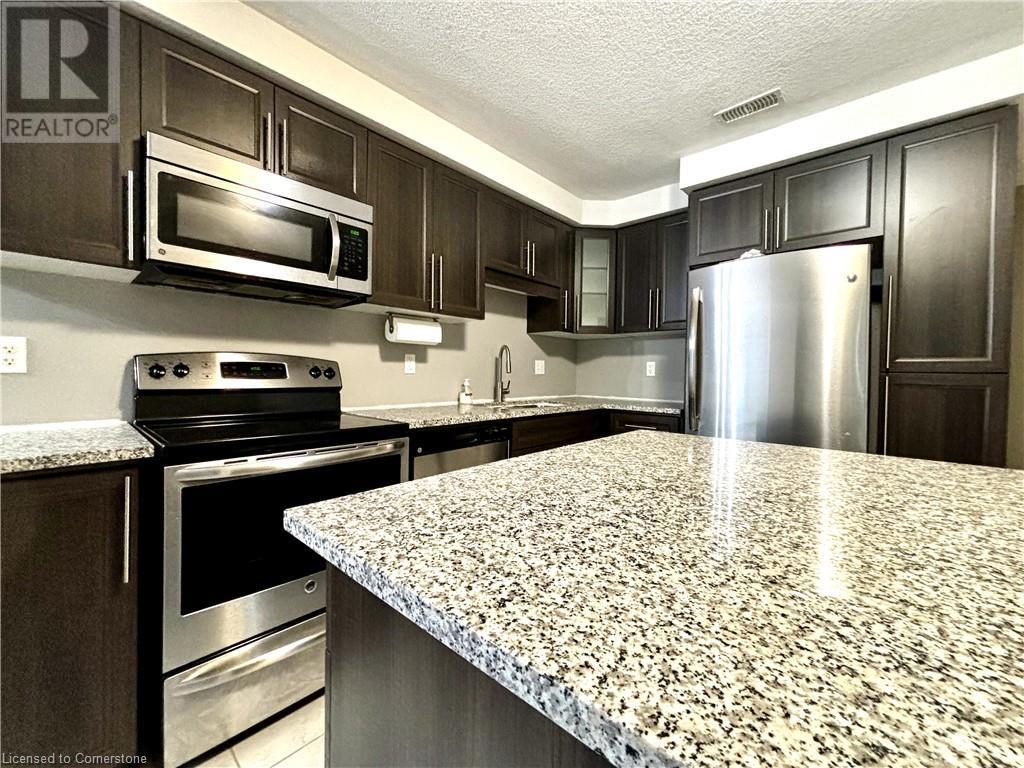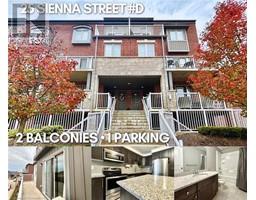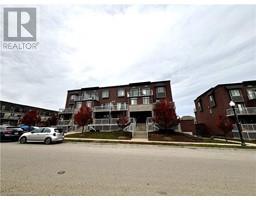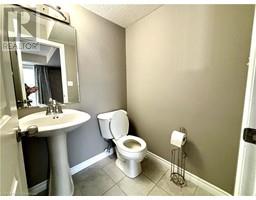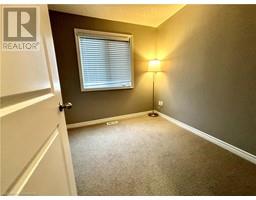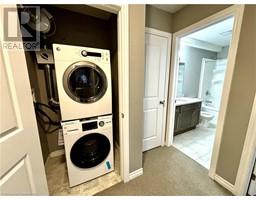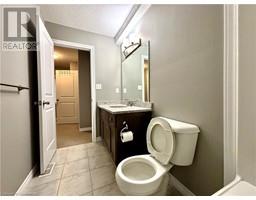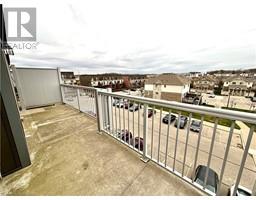25 Sienna Street Unit# D-94 Kitchener, Ontario N2R 1T7
$2,200 MonthlyInsurance
Welcome to this urban stacked townhouse located in desirable Huron Park. This unit features two levels of functional, open-concept living space, just shy of 1000 square feet. Spacious kitchen with modern appliances leads right into living/dining area, perfect for those who like to enjoy company. Upper floor laundry, 2 balconies, and 1 designated parking space are just a few reasons to love this affordably priced 2 bedroom, 1.5 bath rental. Located just minutes away from highway, grocery stores, transit, shopping and more! Clean and well maintained - this unit is readily available for you to move in. Book a showing today! (id:50886)
Property Details
| MLS® Number | 40674514 |
| Property Type | Single Family |
| AmenitiesNearBy | Park, Place Of Worship, Playground, Public Transit, Schools, Shopping |
| Features | Balcony, No Pet Home |
| ParkingSpaceTotal | 1 |
Building
| BathroomTotal | 2 |
| BedroomsAboveGround | 2 |
| BedroomsTotal | 2 |
| Appliances | Dryer, Microwave, Stove, Washer |
| BasementType | None |
| ConstructionStyleAttachment | Attached |
| CoolingType | Central Air Conditioning |
| ExteriorFinish | Brick, Vinyl Siding |
| HalfBathTotal | 1 |
| HeatingFuel | Natural Gas |
| HeatingType | Forced Air |
| SizeInterior | 963 Sqft |
| Type | Row / Townhouse |
| UtilityWater | Municipal Water |
Land
| Acreage | No |
| LandAmenities | Park, Place Of Worship, Playground, Public Transit, Schools, Shopping |
| Sewer | Municipal Sewage System |
| SizeTotalText | Unknown |
| ZoningDescription | A |
Rooms
| Level | Type | Length | Width | Dimensions |
|---|---|---|---|---|
| Second Level | Bedroom | 8'3'' x 8'2'' | ||
| Second Level | Primary Bedroom | 11'7'' x 9'5'' | ||
| Second Level | 4pc Bathroom | Measurements not available | ||
| Main Level | 2pc Bathroom | Measurements not available | ||
| Main Level | Dining Room | 9'8'' x 9'1'' | ||
| Main Level | Living Room | 11'3'' x 10'5'' | ||
| Main Level | Kitchen | 11'4'' x 11'3'' |
https://www.realtor.ca/real-estate/27623710/25-sienna-street-unit-d-94-kitchener
Interested?
Contact us for more information
Tony Johal
Broker
1400 Bishop St. N, Suite B
Cambridge, Ontario N1R 6W8
Hannah Dabrowski
Salesperson
1400 Bishop St.
Cambridge, Ontario N1R 6W8







