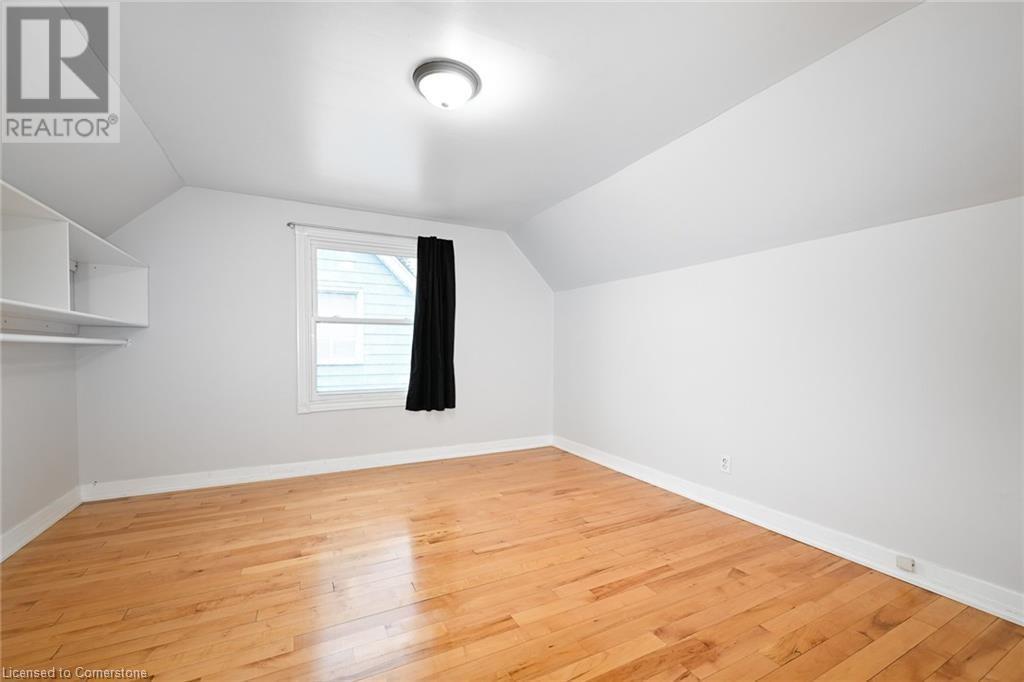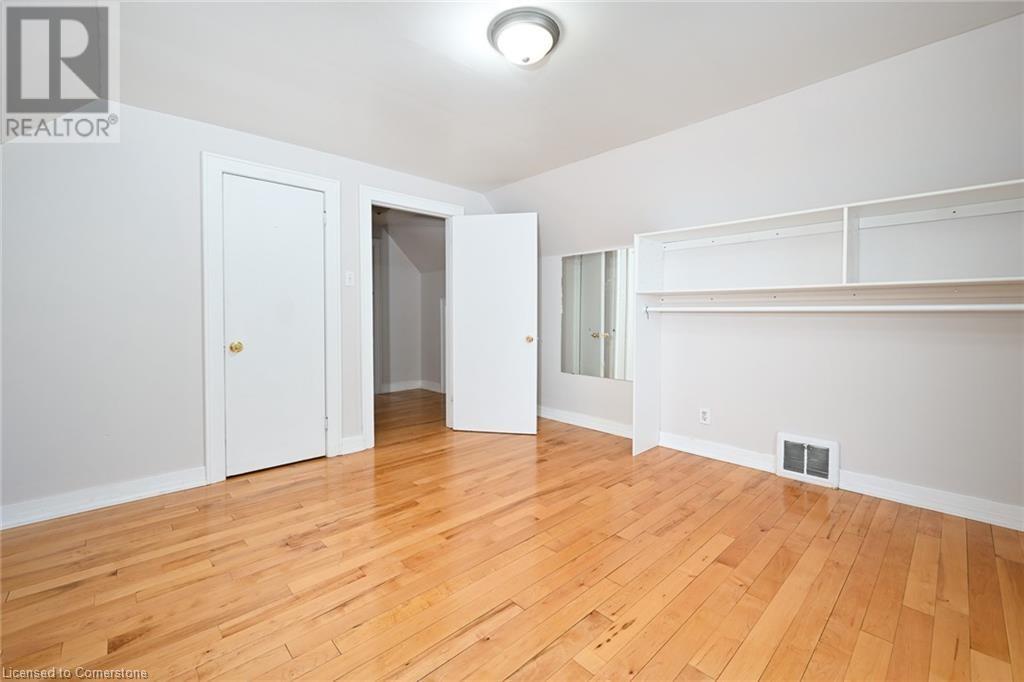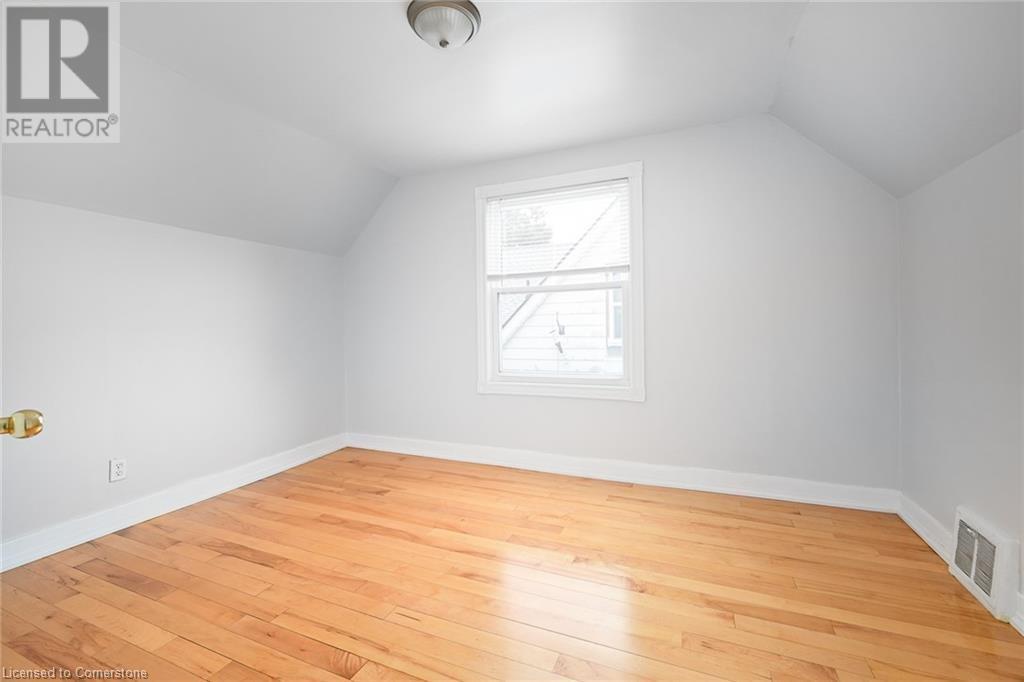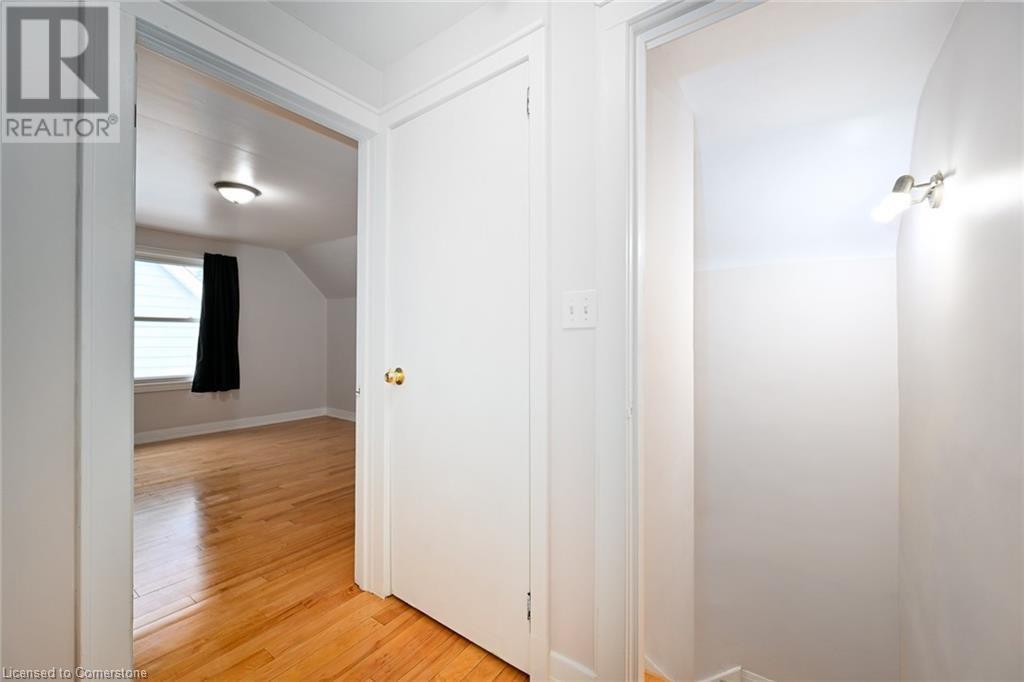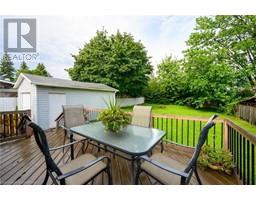934 Garth Street Unit# 1 Hamilton, Ontario L9C 4L2
3 Bedroom
2 Bathroom
1400 sqft
Bungalow
Forced Air
$2,600 Monthly
GREAT LOCATION FOR THIS WELL MAINTAINED 3 BEDROOMS UPPER UNIT. SPACIOUS 3 BEDROOMS AND 1.5 WASHROOMS, 2 PARKING SPACES, USE OF BACKYARD INCLUDED. LOCATED TO ALL AMENITIES, HWY MINUTES TO SHOPPING, PARK & MUCH MORE. ATT SCH B & 801 (id:50886)
Property Details
| MLS® Number | XH4206017 |
| Property Type | Single Family |
| AmenitiesNearBy | Hospital, Park, Public Transit, Schools |
| EquipmentType | Water Heater |
| Features | Paved Driveway, Carpet Free, No Driveway, No Pet Home |
| ParkingSpaceTotal | 1 |
| RentalEquipmentType | Water Heater |
Building
| BathroomTotal | 2 |
| BedroomsAboveGround | 3 |
| BedroomsTotal | 3 |
| ArchitecturalStyle | Bungalow |
| BasementDevelopment | Finished |
| BasementType | Full (finished) |
| ConstructionStyleAttachment | Detached |
| ExteriorFinish | Vinyl Siding |
| FoundationType | Block |
| HalfBathTotal | 1 |
| HeatingFuel | Natural Gas |
| HeatingType | Forced Air |
| StoriesTotal | 1 |
| SizeInterior | 1400 Sqft |
| Type | House |
| UtilityWater | Municipal Water |
Land
| Acreage | No |
| LandAmenities | Hospital, Park, Public Transit, Schools |
| Sewer | Municipal Sewage System |
| SizeDepth | 147 Ft |
| SizeFrontage | 50 Ft |
| SizeTotalText | Under 1/2 Acre |
| SoilType | Clay |
Rooms
| Level | Type | Length | Width | Dimensions |
|---|---|---|---|---|
| Second Level | 2pc Bathroom | ' x ' | ||
| Second Level | Bedroom | 13' x 12'6'' | ||
| Second Level | Bedroom | 12'6'' x 9'6'' | ||
| Main Level | Bedroom | 11'3'' x 9'5'' | ||
| Main Level | 4pc Bathroom | ' x ' | ||
| Main Level | Dining Room | 14' x 11'6'' | ||
| Main Level | Kitchen | 11'5'' x 9'5'' | ||
| Main Level | Living Room | 15' x 11'6'' |
https://www.realtor.ca/real-estate/27425888/934-garth-street-unit-1-hamilton
Interested?
Contact us for more information
Shadi Jalili
Salesperson
RE/MAX Escarpment Leadex Realty
1595 Upper James Street Unit 101e
Hamilton, Ontario L9B 0H7
1595 Upper James Street Unit 101e
Hamilton, Ontario L9B 0H7















