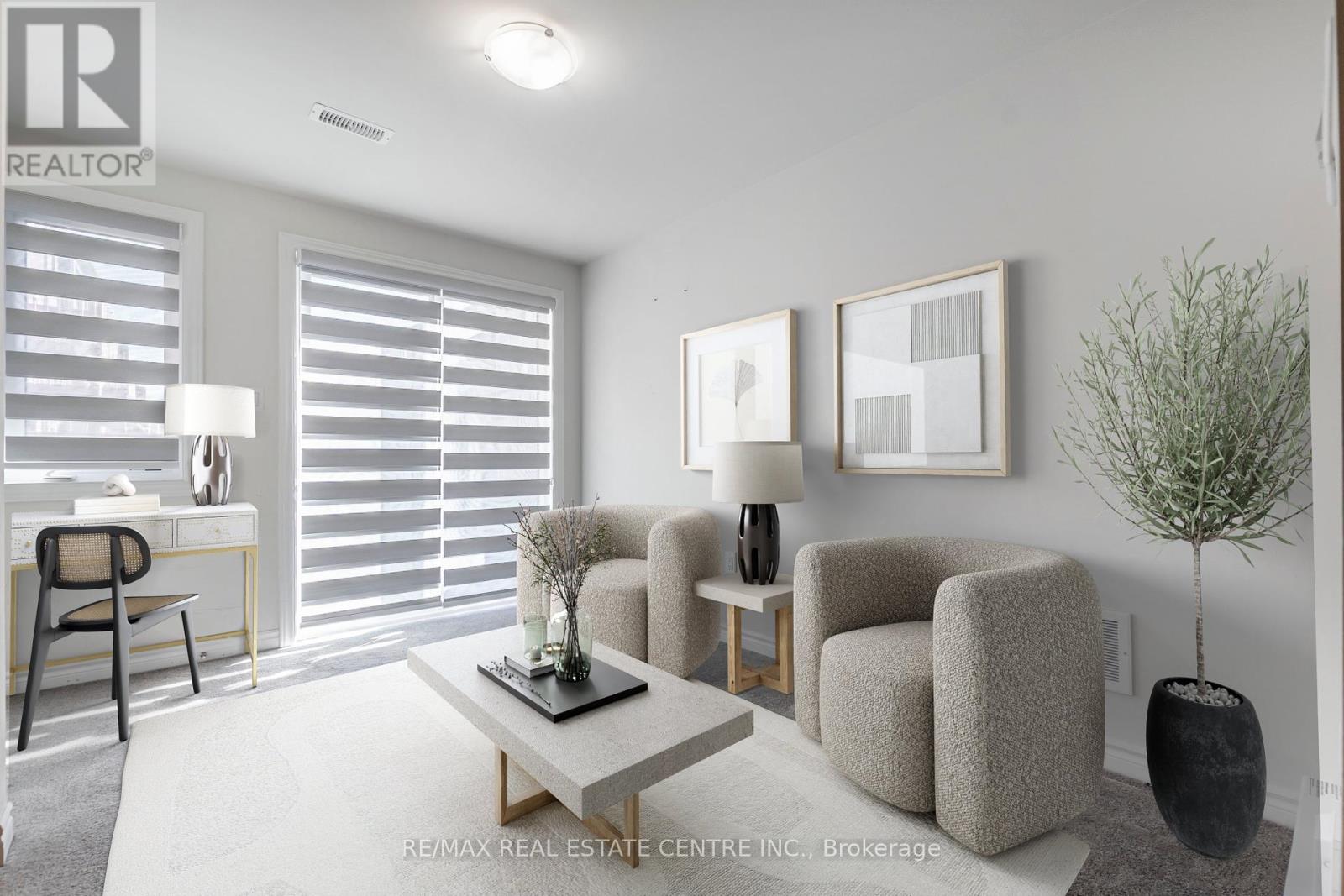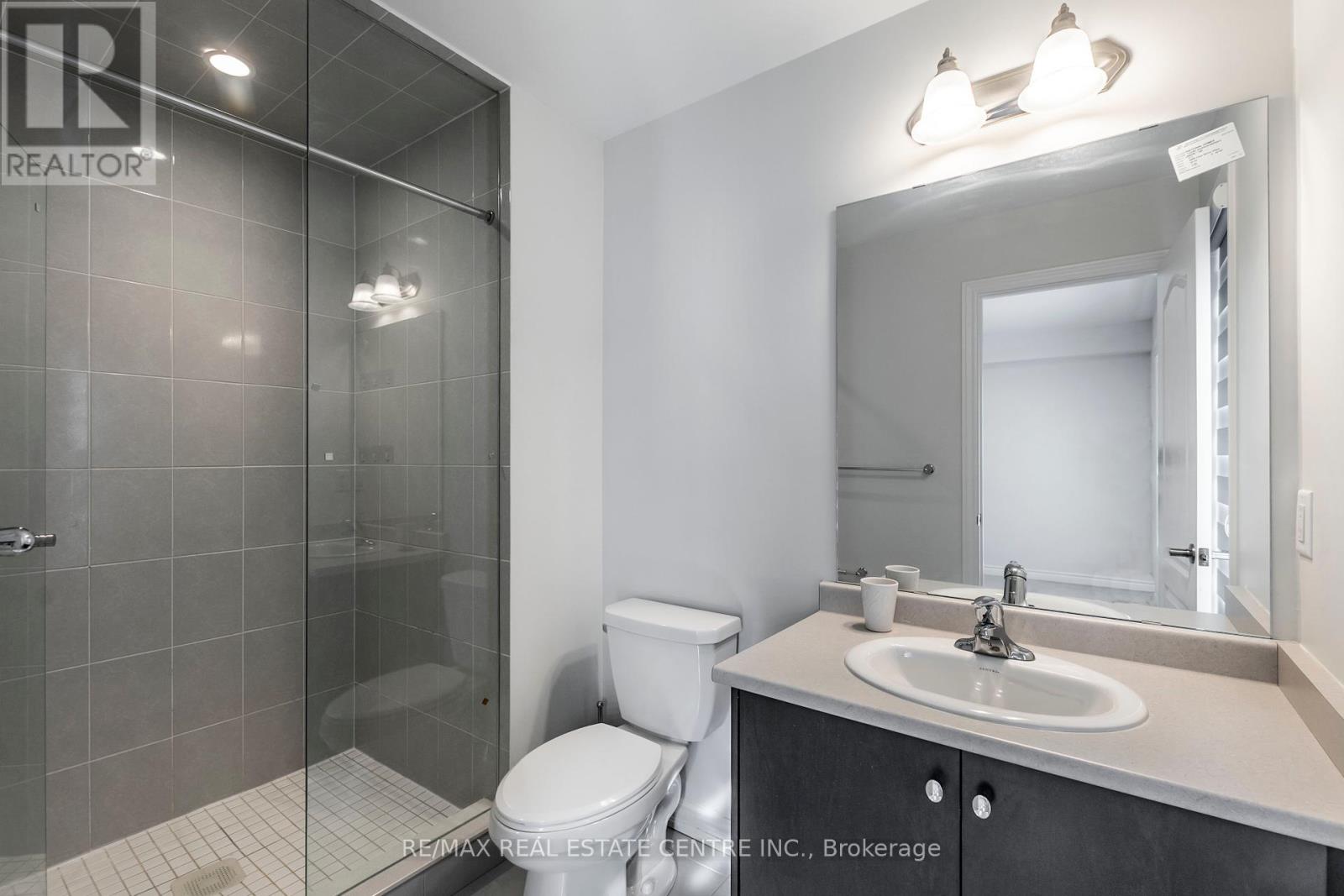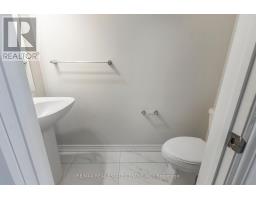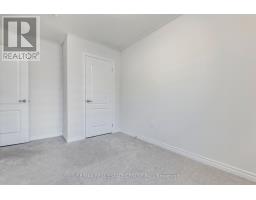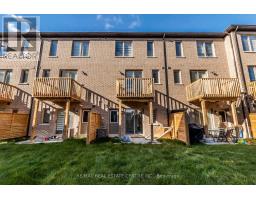17 Arcola Street Brampton, Ontario L6P 4N7
$890,000Maintenance, Parcel of Tied Land
$120 Monthly
Maintenance, Parcel of Tied Land
$120 MonthlyPerfect Opportunity for First-Time Home Buyers! This nearly new home in the prestigious East Brampton community offers 3+1 bedrooms, bright, open-concept main floor with 9' ceilings. Enjoy an upgraded, modern eat-in kitchen featuring stainless steel appliances, granite countertops, and a large island with a breakfast bar. The spacious living room provides access to a deck. Master bedroom includes a 4-piece ensuite with large Double closet. Convenient upper-level laundry. This must-see home is located just steps from Clairville Conservation, and minutes from transportation, grocery stores, shopping, schools, and highway access. Don't miss out this home won't last long! Taxes Not Yet Accessed. (id:50886)
Open House
This property has open houses!
2:00 pm
Ends at:4:00 pm
2:00 pm
Ends at:4:00 pm
Property Details
| MLS® Number | W10425849 |
| Property Type | Single Family |
| Community Name | Bram East |
| ParkingSpaceTotal | 2 |
Building
| BathroomTotal | 4 |
| BedroomsAboveGround | 3 |
| BedroomsBelowGround | 1 |
| BedroomsTotal | 4 |
| Appliances | Water Heater, Water Meter, Dishwasher, Dryer, Refrigerator, Stove, Washer, Window Coverings |
| BasementFeatures | Walk Out |
| BasementType | N/a |
| ConstructionStyleAttachment | Attached |
| CoolingType | Central Air Conditioning |
| ExteriorFinish | Brick, Stone |
| FlooringType | Hardwood, Ceramic, Carpeted |
| FoundationType | Concrete |
| HalfBathTotal | 2 |
| HeatingFuel | Natural Gas |
| HeatingType | Forced Air |
| StoriesTotal | 3 |
| SizeInterior | 1499.9875 - 1999.983 Sqft |
| Type | Row / Townhouse |
| UtilityWater | Municipal Water |
Parking
| Garage |
Land
| Acreage | No |
| Sewer | Sanitary Sewer |
| SizeDepth | 78 Ft |
| SizeFrontage | 18 Ft |
| SizeIrregular | 18 X 78 Ft |
| SizeTotalText | 18 X 78 Ft |
Rooms
| Level | Type | Length | Width | Dimensions |
|---|---|---|---|---|
| Main Level | Great Room | 3.6 m | 4.63 m | 3.6 m x 4.63 m |
| Main Level | Dining Room | 4.2 m | 3.35 m | 4.2 m x 3.35 m |
| Main Level | Kitchen | 2.56 m | 3.04 m | 2.56 m x 3.04 m |
| Main Level | Eating Area | 2.68 m | 3.04 m | 2.68 m x 3.04 m |
| Upper Level | Primary Bedroom | 3.47 m | 3.78 m | 3.47 m x 3.78 m |
| Upper Level | Bedroom 2 | 2.43 m | 3.41 m | 2.43 m x 3.41 m |
| Upper Level | Bedroom 3 | 2.68 m | 3.04 m | 2.68 m x 3.04 m |
| Ground Level | Recreational, Games Room | 2.56 m | 3.5 m | 2.56 m x 3.5 m |
https://www.realtor.ca/real-estate/27654383/17-arcola-street-brampton-bram-east-bram-east
Interested?
Contact us for more information
Bhaumik Modi
Salesperson
7070 St. Barbara Blvd #36
Mississauga, Ontario L5W 0E6
Rachel Stalony
Broker
7070 St. Barbara Blvd #36
Mississauga, Ontario L5W 0E6





