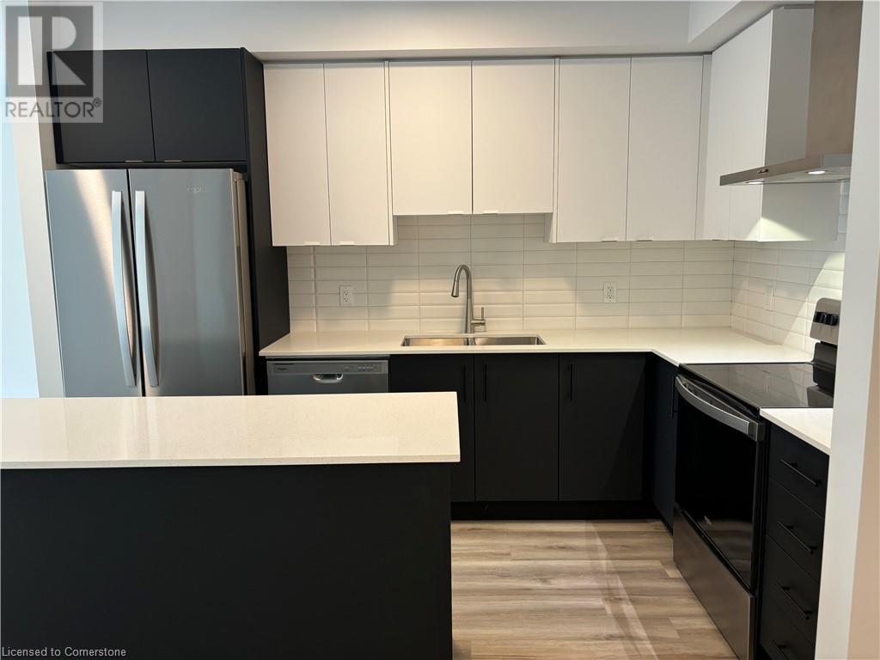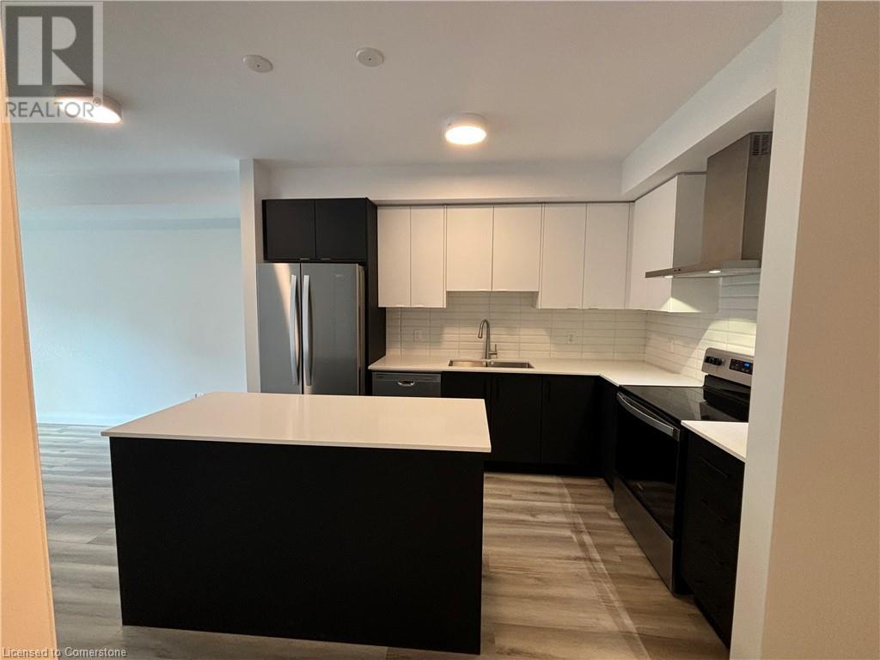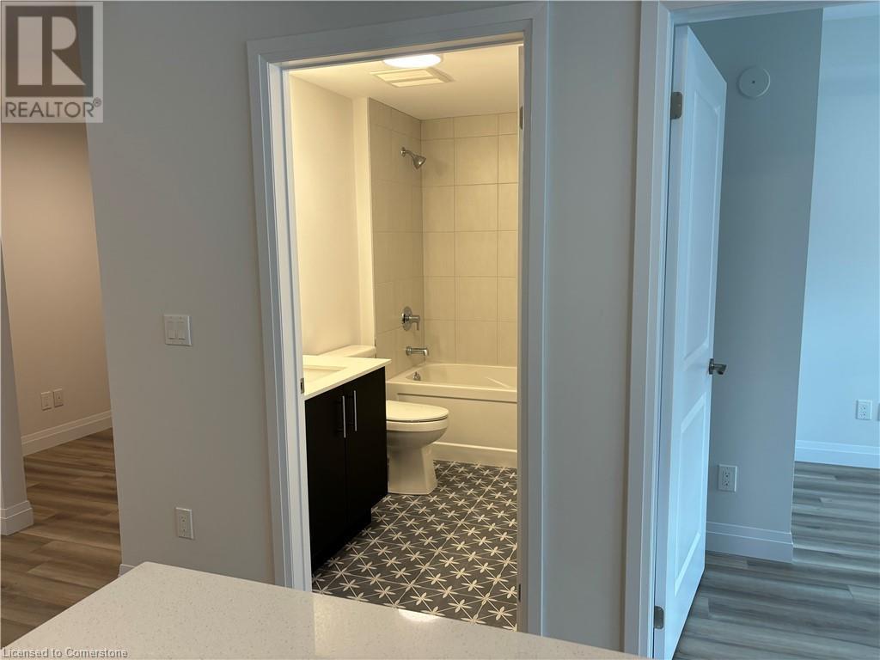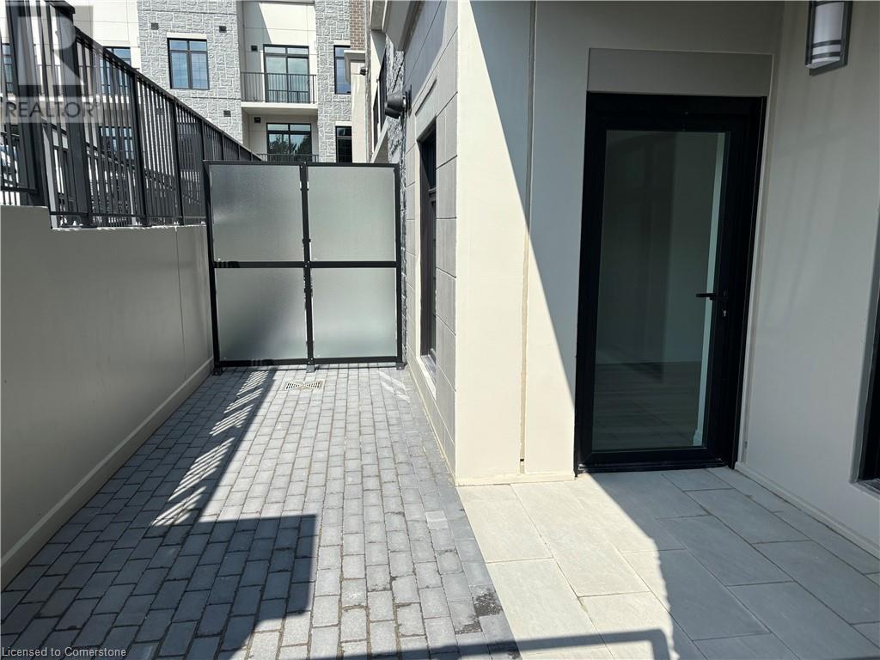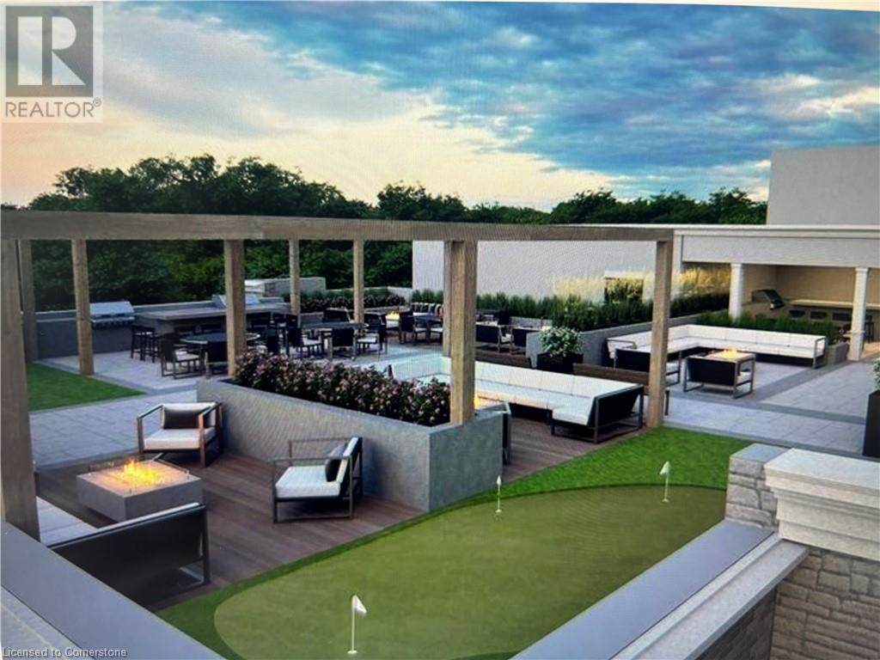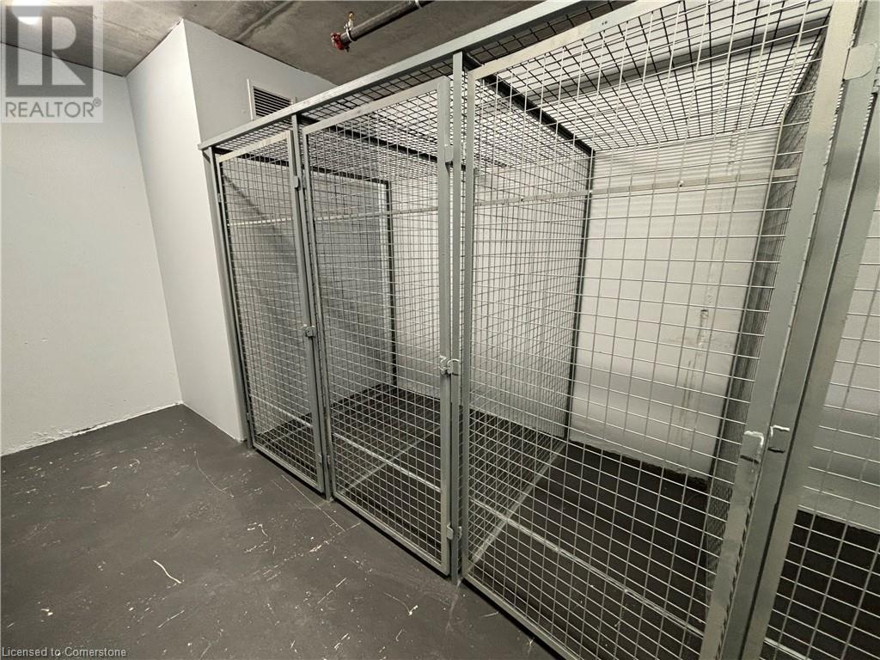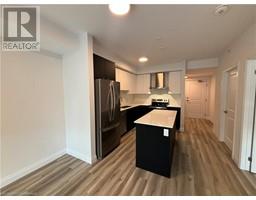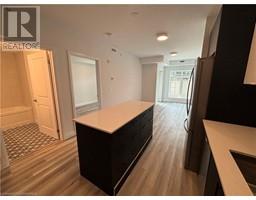153 Wilson Street W Unit# 105 Ancaster, Ontario L0R 1C0
$2,500 MonthlyInsurance, Parking
CLASSIC, GORGEOUS NEW COMPLEX IN ANCASTER’S WELCOMING VILLAGE…WALKING DISTANCE TO ALL AMENITIES YOU ARE ACCUSTOMED TO…NOT TO MENTION ALL THE BENEFITS OF CAREFREE CONDO LIVING. YOU WILL LOVE THE LARGE 180 SQ FT. PRIVATE TERRACE FROM THIS FIRST FLOOR 875 SQ FT. UNIT. SPACIOUS, BRIGHT LIVING/DINING ROOM AREA, LEADING TO THE WELCOMING TERRACE. LARGE PRINCIPAL BEDROOM WITH OPTIONAL 2ND BEDROOM OR DEN/OFFICE. 4 PIECE BATHROOM, IN SUITE LAUNDRY. CONDO AMENITIES GALORE: STEP UP TO THE ROOFTOP TERRACE WITH PUTTING GREEN, BEAUTIFUL LANDSCAPED ACCENTS WITH GAS FIREPLACE AND BBQS, ALL THE LUXURIES OF HOME AND THEN SOME. FITNESS STUDIO, PARTY ROOM, MEDIA/ENTERTAINING ROOM, PERSONAL PARKING SPOT AND LOCKER SPACE, IN BUILDING BICYCLE STORAGE, ALL NEW APPLIANCES. THE JOYS OF CONDO LIVING. TURN KEY PLUS++ FOR A QUALIFIED AAA TENANT. AVAILABILITY IS FLEXIBLE. RENTER IS RESPONSIBLE FOR ALL UTILITIES. (id:50886)
Property Details
| MLS® Number | XH4206359 |
| Property Type | Single Family |
| AmenitiesNearBy | Golf Nearby, Park, Place Of Worship, Public Transit, Schools |
| CommunityFeatures | Quiet Area, Community Centre |
| EquipmentType | Furnace, Water Heater |
| Features | Southern Exposure, Balcony, Carpet Free, No Pet Home |
| ParkingSpaceTotal | 1 |
| RentalEquipmentType | Furnace, Water Heater |
| StorageType | Storage, Locker |
Building
| BathroomTotal | 1 |
| BedroomsAboveGround | 1 |
| BedroomsBelowGround | 1 |
| BedroomsTotal | 2 |
| Amenities | Exercise Centre, Party Room |
| Appliances | Garage Door Opener |
| ConstructedDate | 2024 |
| ConstructionMaterial | Concrete Block, Concrete Walls |
| ConstructionStyleAttachment | Attached |
| ExteriorFinish | Brick, Concrete, Stone, Stucco |
| FireProtection | Full Sprinkler System |
| FoundationType | Poured Concrete |
| HeatingFuel | Natural Gas |
| HeatingType | Forced Air |
| StoriesTotal | 1 |
| SizeInterior | 875 Sqft |
| Type | Apartment |
| UtilityWater | Municipal Water |
Parking
| Underground |
Land
| Acreage | No |
| LandAmenities | Golf Nearby, Park, Place Of Worship, Public Transit, Schools |
| Sewer | Municipal Sewage System |
| SizeTotalText | Under 1/2 Acre |
| SoilType | Clay, Loam |
Rooms
| Level | Type | Length | Width | Dimensions |
|---|---|---|---|---|
| Main Level | 4pc Bathroom | 1' x 1' | ||
| Main Level | Bedroom | 8'6'' x 12'8'' | ||
| Main Level | Other | 1' x 1' | ||
| Main Level | Living Room/dining Room | 11'7'' x 16' | ||
| Main Level | Eat In Kitchen | 7'7'' x 11'8'' | ||
| Main Level | Den | 7'8'' x 7'1'' | ||
| Main Level | Utility Room | 1' x 1' | ||
| Main Level | Foyer | 1' x 1' |
https://www.realtor.ca/real-estate/27425590/153-wilson-street-w-unit-105-ancaster
Interested?
Contact us for more information
Mark P. Harris
Broker of Record
1423 Upper Ottawa St.
Hamilton, Ontario L8W 3J6






