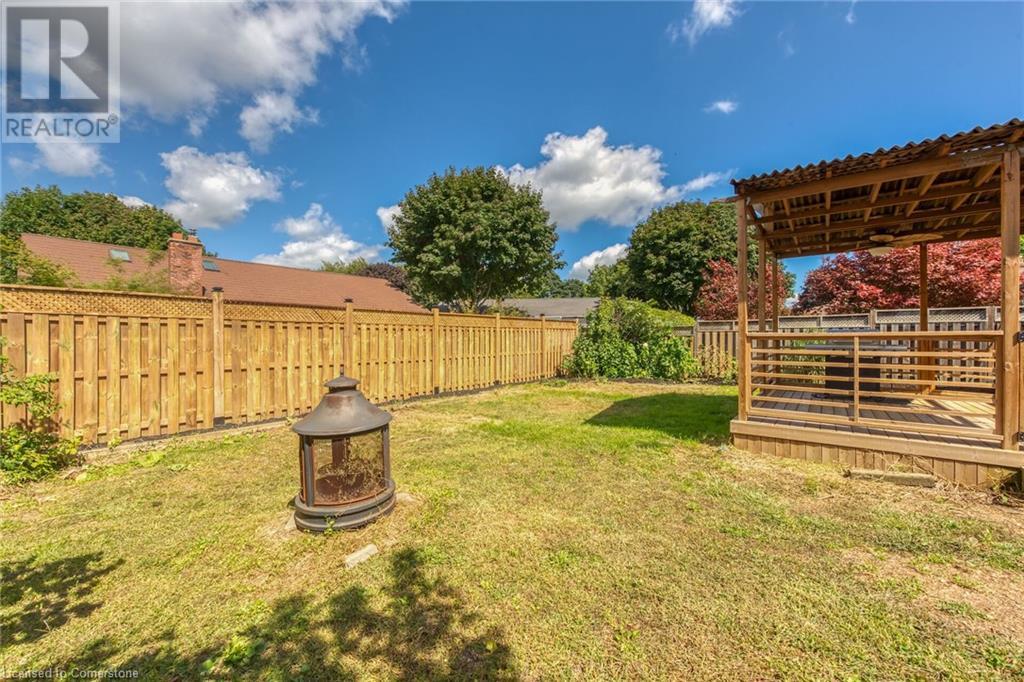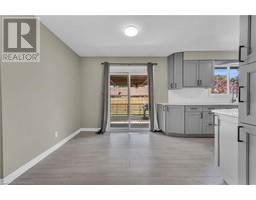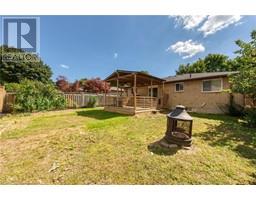5 Atwood Crescent Simcoe, Ontario N3Y 4Z5
$549,900
This charming, well-maintained 3-bedroom, 2-bath brick bungalow is nestled in a peaceful, low-traffic neighborhood, making it the perfect retreat for families and individuals alike. Step inside to discover an efficient and inviting floor plan. The heart of the home is the eat-in kitchen, complete with a patio door that opens to a delightful rear yard and deck—ideal for enjoying morning coffee or hosting summer barbecues. The spacious living area is perfect for relaxing after a long day, and the large basement recreation room provides ample space for family fun, hobbies, or a cozy home theater. Additional features include abundant storage options to keep your home organized and a single-car attached garage for added convenience. Plus, with the hospital, schools, and shopping just a stone’s throw away, you’ll enjoy both comfort and ease of access. (id:50886)
Property Details
| MLS® Number | XH4206637 |
| Property Type | Single Family |
| EquipmentType | Furnace, Rental Water Softener, Water Heater |
| ParkingSpaceTotal | 3 |
| RentalEquipmentType | Furnace, Rental Water Softener, Water Heater |
Building
| BathroomTotal | 2 |
| BedroomsAboveGround | 3 |
| BedroomsTotal | 3 |
| ArchitecturalStyle | Bungalow |
| BasementDevelopment | Finished |
| BasementType | Full (finished) |
| ConstructionStyleAttachment | Detached |
| ExteriorFinish | Brick |
| FoundationType | Poured Concrete |
| HeatingFuel | Natural Gas |
| HeatingType | Forced Air |
| StoriesTotal | 1 |
| SizeInterior | 1505 Sqft |
| Type | House |
| UtilityWater | Municipal Water |
Parking
| Attached Garage |
Land
| Acreage | No |
| Sewer | Municipal Sewage System |
| SizeDepth | 99 Ft |
| SizeFrontage | 54 Ft |
| SizeTotalText | Under 1/2 Acre |
Rooms
| Level | Type | Length | Width | Dimensions |
|---|---|---|---|---|
| Basement | Laundry Room | 15'8'' x 6'7'' | ||
| Basement | Recreation Room | 28'4'' x 14'2'' | ||
| Basement | 3pc Bathroom | ' x ' | ||
| Main Level | Foyer | 16'9'' x 3'1'' | ||
| Main Level | Bedroom | 11'8'' x 11' | ||
| Main Level | Bedroom | 13'6'' x 8'9'' | ||
| Main Level | Bedroom | 10'3'' x 10' | ||
| Main Level | Eat In Kitchen | 22'3'' x 7'8'' | ||
| Main Level | 4pc Bathroom | 6'4'' x 4'8'' | ||
| Main Level | Living Room | 16'6'' x 11'5'' |
https://www.realtor.ca/real-estate/27425338/5-atwood-crescent-simcoe
Interested?
Contact us for more information
Brian Medeiros
Salesperson
1070 Stone Church Road East #42, #43
Hamilton, Ontario L8W 3K8







































































