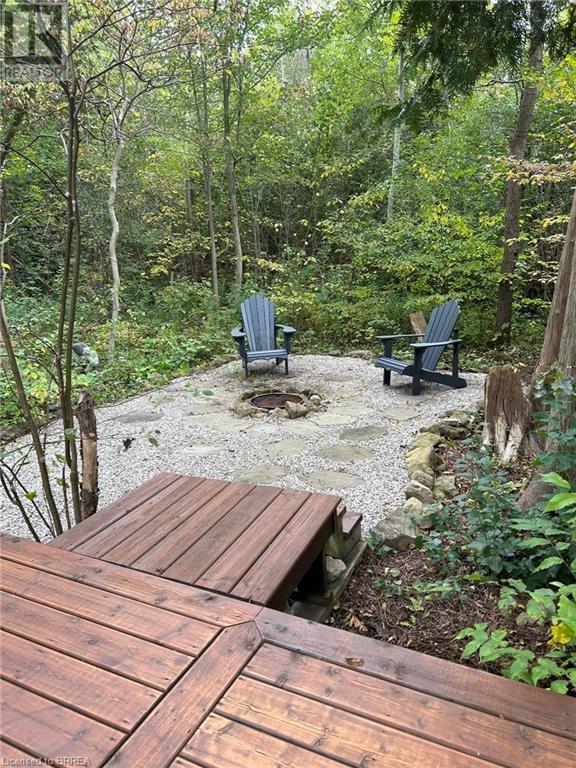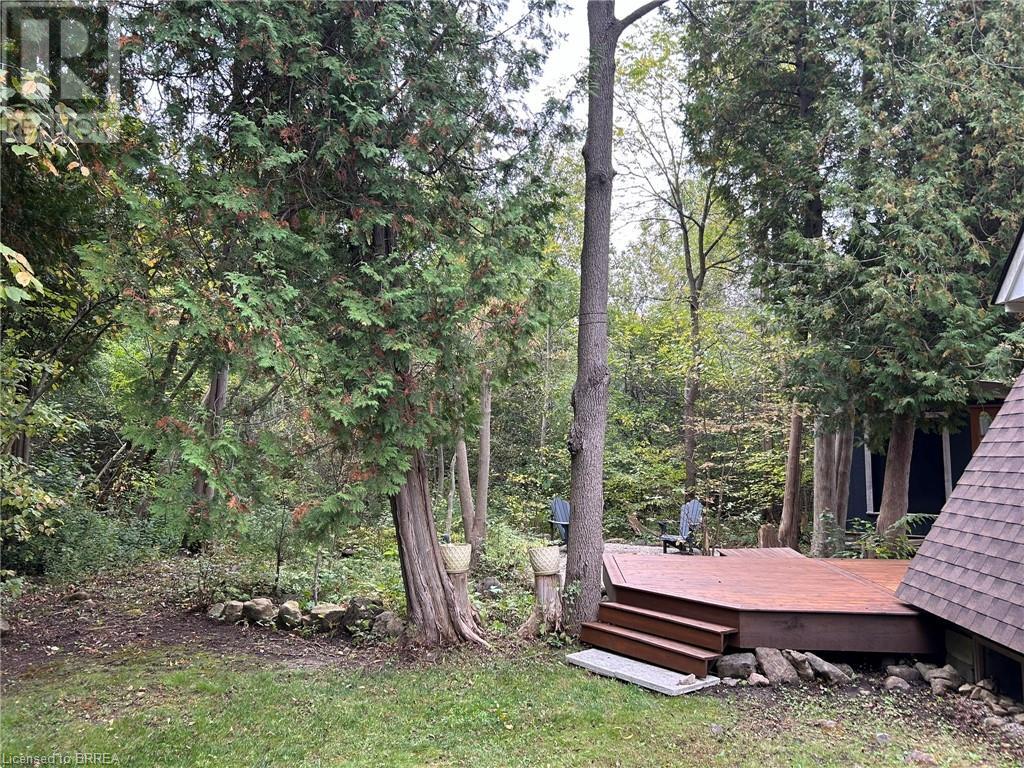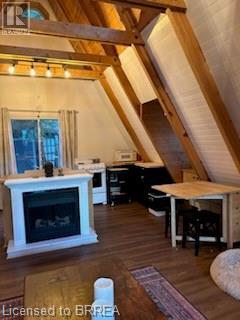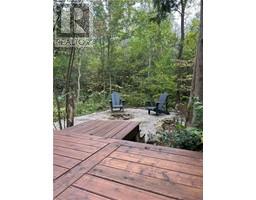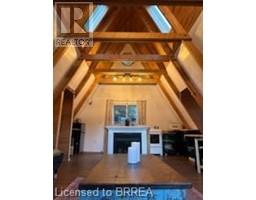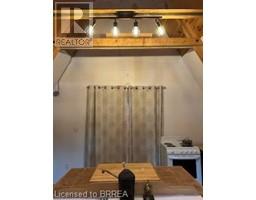1 Otto Lane Freelton, Ontario L0R 1K0
$109,900
One of a kind leased land offering in the Ponderosa Nature Resort! Complete Privacy! Enjoy a secluded retreat with no rear or side neighbors in sight, surrounded by lush conservation land. Enjoy sipping your morning coffee watching wildlife on the newly updated deck. Large lot space offering plenty of room for gardening, lounging, or enjoying the sun. Picture perfect this A Frame Chalet is the perfect hideaway for summer fun and relaxation. Experience open concept living with a spacious layout that seamlessly connects living, dining, and kitchen areas, ideal for relaxation and entertaining. Very cool indoor Boho chic design worthy interior. Kitchen comes complete with fridge, stove and water heater. A secondary building offers more living space that can be used as an exceptionally awesome bedroom overlooking the forest or a lounging TV room, possibilities limited only to your imagination. Outdoor Features: Expansive outdoor dining deck, perfect for al fresco meals in a tranquil setting. Outdoor heated shower, allowing for a refreshing experience surrounded by nature. Two versatile sheds for storage or creative projects. Beautiful lush grounds for the avid gardener, lots of parking and an excellent location close to the main clubhouse indoor pool, outdoor pool and restaurant. Best part? a brand new lifetime roof installed for peace of mind and low maintenance for years to come. Access to resort amenities designed to enhance your relaxation and enjoyment. Residents enjoy a heated indoor pool, outdoor pool, dining terrace, sauna, hot tubs, restaurant and bar, bocce court, groomed trails, tennis court, pickle ball courts, shuffle board, darts and a wonderful community calendar of social events. Spray foam insulation underneath crawl space 2021, new water heater and Pex 2021, Lifeproof waterproof flooring 2022, New roof shingles and deck stained 2024, New fridge 2022, New stove 2023. (id:50886)
Property Details
| MLS® Number | 40669134 |
| Property Type | Single Family |
| AmenitiesNearBy | Park |
| EquipmentType | None |
| Features | Backs On Greenbelt, Conservation/green Belt, Country Residential |
| ParkingSpaceTotal | 2 |
| RentalEquipmentType | None |
| StorageType | Holding Tank |
| Structure | Tennis Court |
Building
| BathroomTotal | 1 |
| BedroomsAboveGround | 1 |
| BedroomsTotal | 1 |
| Amenities | Guest Suite, Party Room |
| Appliances | Refrigerator, Stove, Window Coverings |
| ArchitecturalStyle | Chalet |
| BasementType | None |
| ConstructionStyleAttachment | Detached |
| CoolingType | Window Air Conditioner |
| ExteriorFinish | Vinyl Siding |
| Fixture | Ceiling Fans |
| FoundationType | Piled |
| HalfBathTotal | 1 |
| HeatingType | Baseboard Heaters |
| SizeInterior | 450 Sqft |
| Type | House |
| UtilityWater | Community Water System |
Land
| Acreage | No |
| LandAmenities | Park |
| LandscapeFeatures | Landscaped |
| Sewer | Holding Tank |
| SizeTotalText | Unknown |
| ZoningDescription | R |
Rooms
| Level | Type | Length | Width | Dimensions |
|---|---|---|---|---|
| Main Level | 2pc Bathroom | 3'0'' x 3'0'' | ||
| Main Level | Bedroom | 6'5'' x 10'7'' | ||
| Main Level | Great Room | 12'0'' x 10'8'' | ||
| Main Level | Kitchen | 10'0'' x 6'0'' |
https://www.realtor.ca/real-estate/27581743/1-otto-lane-freelton
Interested?
Contact us for more information
Cc Alexander
Salesperson
80 Brant Avenue, Suite 1001-Unita
Brantford, Ontario N3T 3H1






