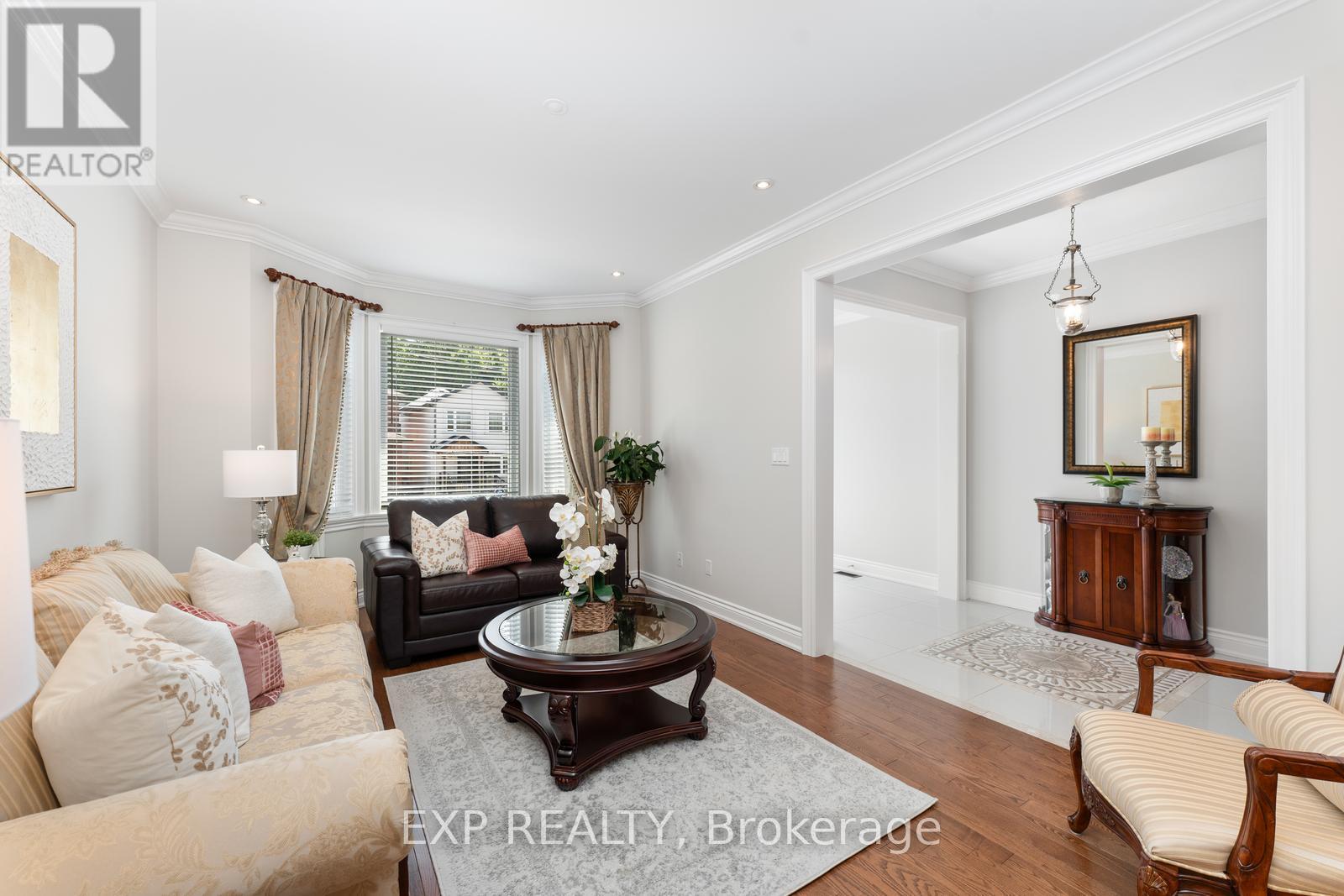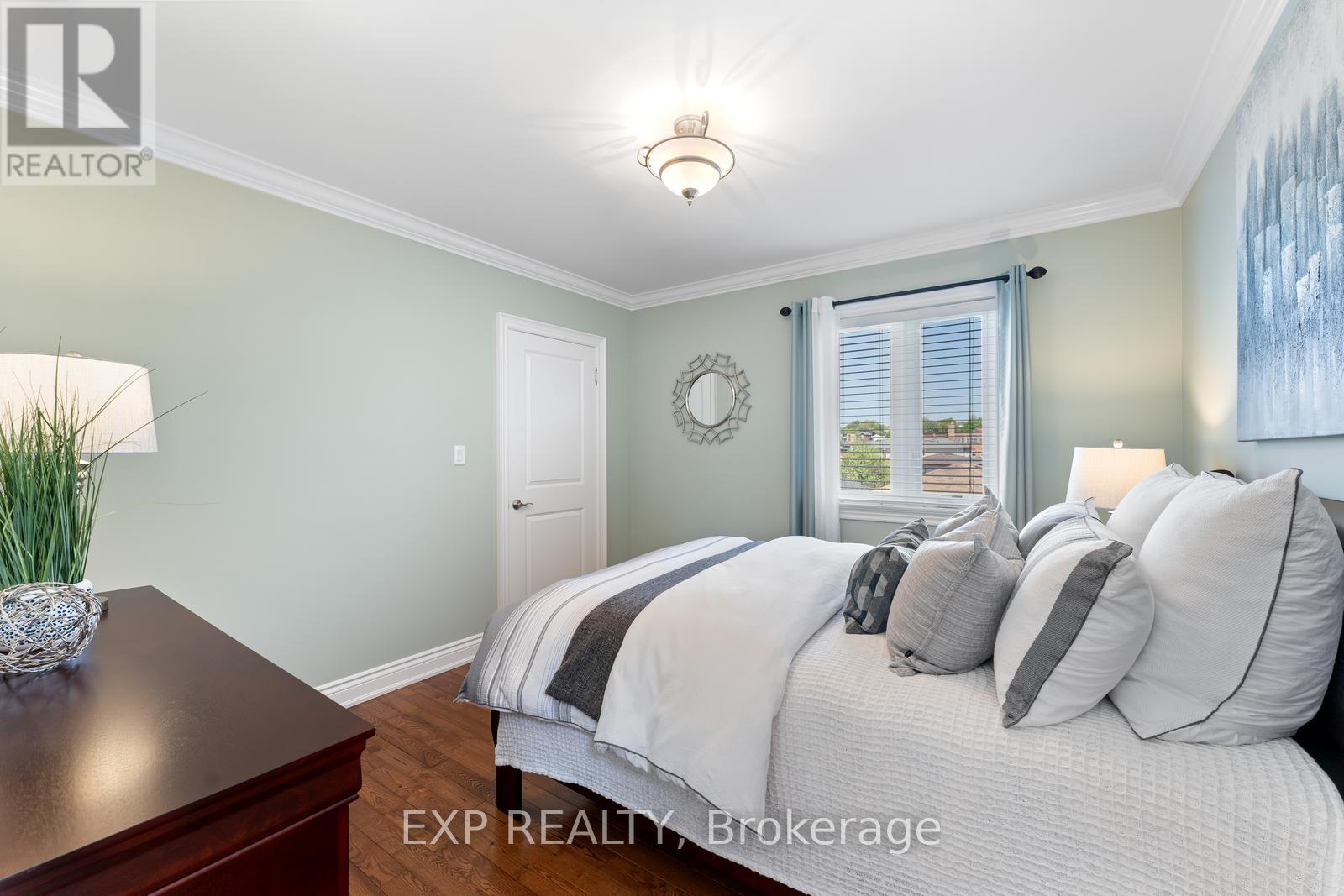2 Rochdale Avenue Toronto, Ontario M6E 1X1
$1,788,800
Introducing 2 Rochdale Ave, A Stunning Custom-Built 12 Year Young Home. This Residence Exudes Elegance with Its Top-Of-The-Line Upgrades & Luxurious Finishes. Step Inside & Be Welcomed By Soaring Ceilings, Cozy Fireplaces & Beautiful Porcelain Tiles Creating An Inviting Atmosphere Throughout. Generously Sized Rooms Offer Ample Space & Comfort with Plenty of Closet & Storage Space to Keep Everything Organized. Crown Moulding & Premium Oak Hardwood Flooring Leaves A Lasting Impression. Indulge in the Luxurious Primary Bedroom Suite Complete with A Walk-In-Closet, Juliette Balcony & Spa-Like 6-Piece Ensuite, Providing a Private Oasis for Relaxation. Entertain In Style On The Expansive Terrace Equipped with A Convenient Gas BBQ Line, Perfect for Hosting Outdoor Gatherings This Summer or To Enjoy Your Morning Coffee. The Heart of The Home Lies in The Gourmet Kitchen Featuring Beautiful Granite Counters, Solid Maple Cabinets, A Breakfast Bar & A Gas Range, Making It A Dream For Any Chef. Nestled in a Tranquil, Family-Friendly Neighborhood, This Home Offers the Perfect Blend of Luxury & Convenience, with All Amenities Close By. Experience the Pinnacle of Luxury Living at 2 Rochdale Ave, Where Every Detail Reflects A Commitment to Exceptional Quality & Timeless Beauty. **** EXTRAS **** Fridge, Stove, Dishwasher, Microwave/Fan Combo, Washer, Dryer, All Electrical Light Fixtures, All Window Coverings, Basement Kitchen Rough-In (id:50886)
Property Details
| MLS® Number | W9511061 |
| Property Type | Single Family |
| Community Name | Caledonia-Fairbank |
| Features | Carpet Free |
| ParkingSpaceTotal | 6 |
Building
| BathroomTotal | 4 |
| BedroomsAboveGround | 3 |
| BedroomsTotal | 3 |
| Appliances | Garage Door Opener Remote(s), Central Vacuum, Water Heater |
| BasementDevelopment | Finished |
| BasementFeatures | Separate Entrance, Walk Out |
| BasementType | N/a (finished) |
| ConstructionStyleAttachment | Detached |
| CoolingType | Central Air Conditioning |
| ExteriorFinish | Stone, Brick |
| FireplacePresent | Yes |
| FlooringType | Hardwood |
| FoundationType | Concrete |
| HalfBathTotal | 1 |
| HeatingFuel | Natural Gas |
| HeatingType | Forced Air |
| StoriesTotal | 2 |
| Type | House |
| UtilityWater | Municipal Water |
Parking
| Garage |
Land
| Acreage | No |
| Sewer | Sanitary Sewer |
| SizeDepth | 125 Ft |
| SizeFrontage | 25 Ft |
| SizeIrregular | 25 X 125 Ft |
| SizeTotalText | 25 X 125 Ft |
Rooms
| Level | Type | Length | Width | Dimensions |
|---|---|---|---|---|
| Second Level | Primary Bedroom | 5.5 m | 4.2 m | 5.5 m x 4.2 m |
| Second Level | Bedroom 2 | 5.5 m | 3.58 m | 5.5 m x 3.58 m |
| Second Level | Bedroom 3 | 3.47 m | 3.3 m | 3.47 m x 3.3 m |
| Lower Level | Recreational, Games Room | 8.5 m | 5.5 m | 8.5 m x 5.5 m |
| Main Level | Living Room | 4.55 m | 3.4 m | 4.55 m x 3.4 m |
| Main Level | Dining Room | 4.5 m | 3.4 m | 4.5 m x 3.4 m |
| Main Level | Kitchen | 8.5 m | 5.5 m | 8.5 m x 5.5 m |
| Main Level | Family Room | 8.5 m | 5.5 m | 8.5 m x 5.5 m |
Interested?
Contact us for more information
Lazaro Ramos
Salesperson
4711 Yonge St 10th Flr, 106430
Toronto, Ontario M2N 6K8
Ashley Ramos
Broker
4711 Yonge St 10th Flr, 106430
Toronto, Ontario M2N 6K8

































































