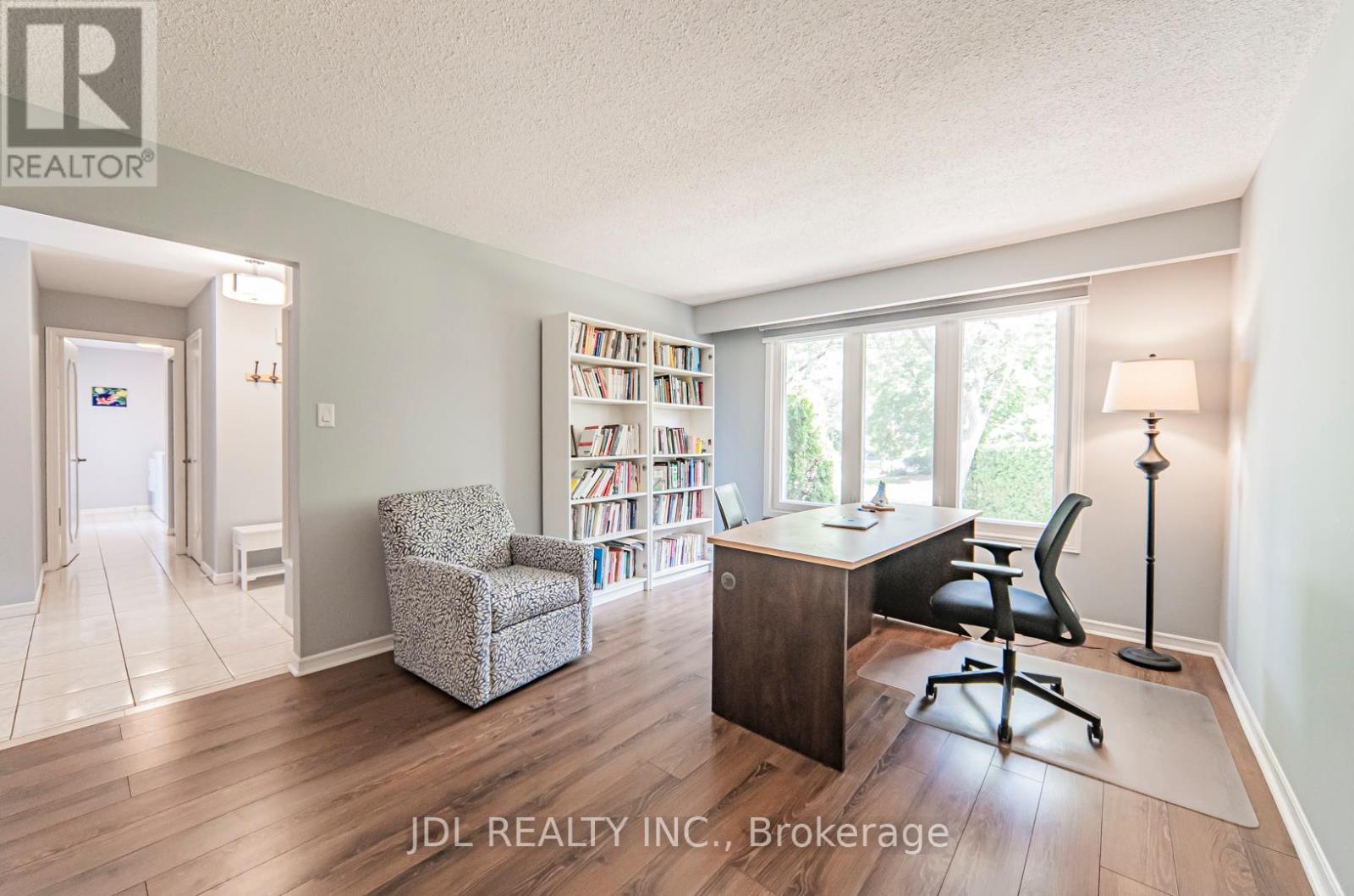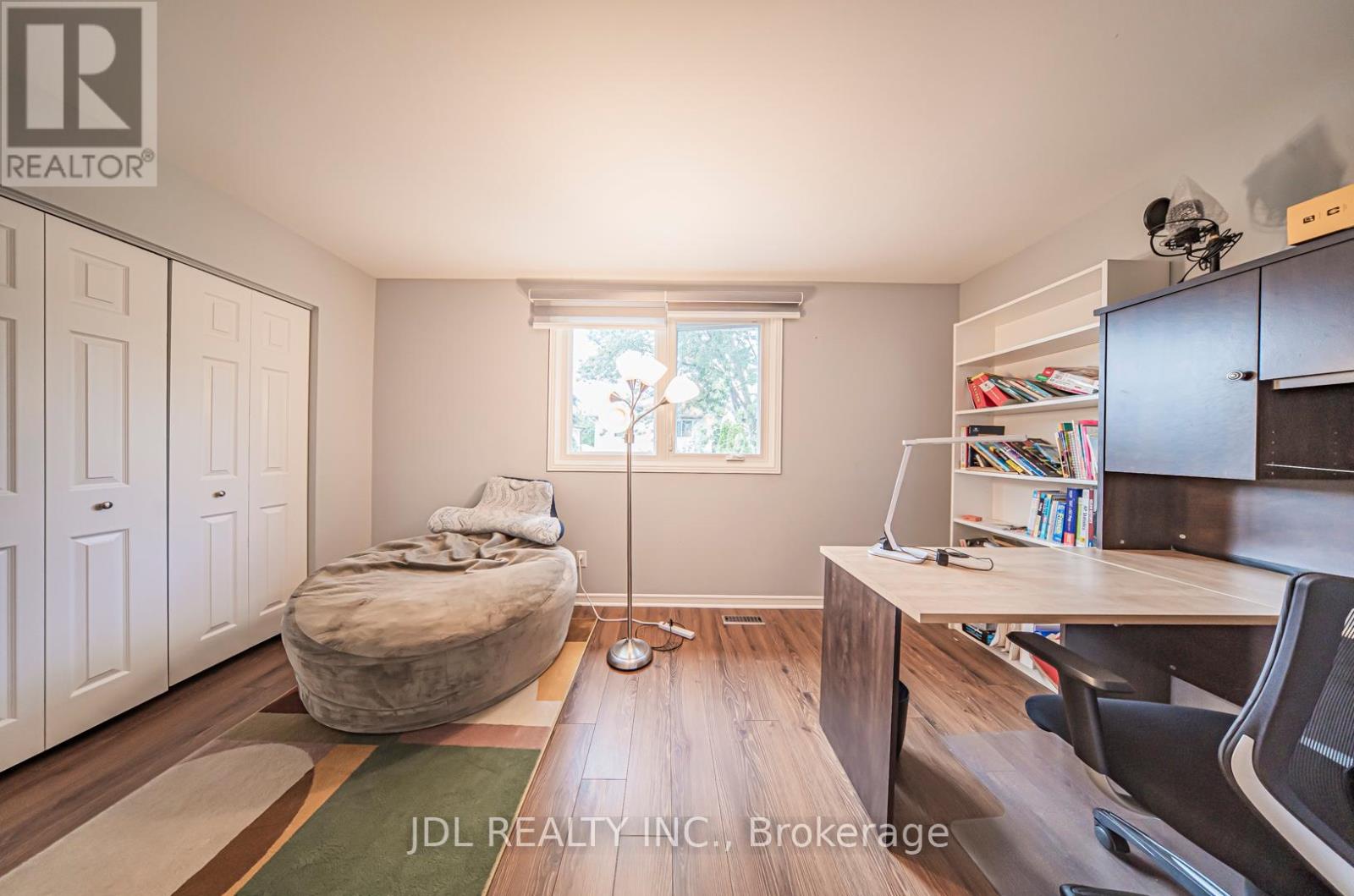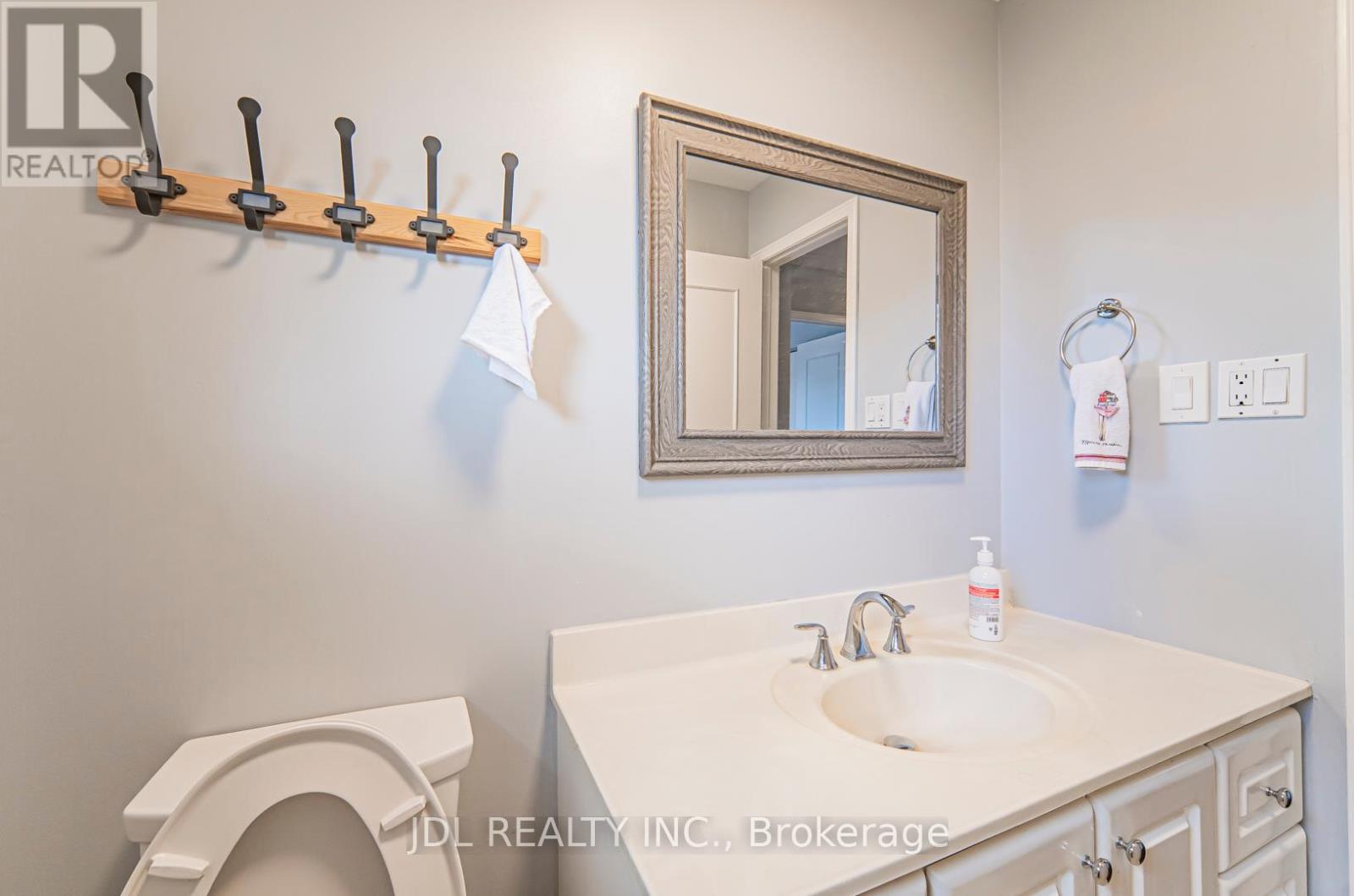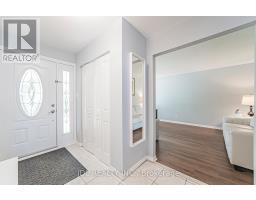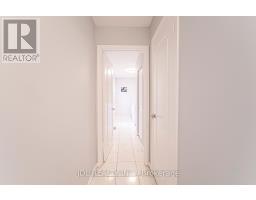1267 Fielding Court Oakville, Ontario L6H 2V6
$3,950 Monthly
Looking for a home in a child-friendly neighbourhood? A rare opportunity to live in a quiet small court in a sought after mature community. Fabulous lot with inground pool, gazebo and still with large fenced back yard for kids and pets to play! Tenants don't need to mow the lawn and shovel the snow. The tenants maintain the swimming pool, if they want to use it. Tenants share 70% of utility bills. 2 minutes walk to closest bus stop, 5 minute drive to Iroquois community centre + library and the Iroquois Ridge High School. Very close to three elementary schools and easy access to QEW, 403, 407, & GO station. The furniture list needs to be confirmed by both parties finally. *Excludes basement*. (id:50886)
Property Details
| MLS® Number | W9511033 |
| Property Type | Single Family |
| Community Name | Iroquois Ridge South |
| Features | Carpet Free |
| ParkingSpaceTotal | 3 |
| PoolType | Inground Pool |
Building
| BathroomTotal | 3 |
| BedroomsAboveGround | 4 |
| BedroomsTotal | 4 |
| Appliances | Dishwasher, Dryer, Microwave, Oven, Refrigerator, Stove, Washer, Window Coverings |
| ConstructionStyleAttachment | Detached |
| CoolingType | Central Air Conditioning |
| ExteriorFinish | Aluminum Siding, Brick |
| FireProtection | Smoke Detectors |
| FlooringType | Laminate, Ceramic |
| FoundationType | Concrete |
| HalfBathTotal | 1 |
| HeatingFuel | Natural Gas |
| HeatingType | Forced Air |
| StoriesTotal | 2 |
| SizeInterior | 1999.983 - 2499.9795 Sqft |
| Type | House |
| UtilityWater | Municipal Water |
Parking
| Attached Garage |
Land
| Acreage | No |
| FenceType | Fenced Yard |
| Sewer | Sanitary Sewer |
Rooms
| Level | Type | Length | Width | Dimensions |
|---|---|---|---|---|
| Second Level | Primary Bedroom | 5.36 m | 3.64 m | 5.36 m x 3.64 m |
| Second Level | Bedroom 2 | 4.4 m | 3 m | 4.4 m x 3 m |
| Second Level | Bedroom 3 | 3.69 m | 2.58 m | 3.69 m x 2.58 m |
| Second Level | Bedroom 4 | 3.13 m | 2.6 m | 3.13 m x 2.6 m |
| Ground Level | Living Room | 5.35 m | 3.51 m | 5.35 m x 3.51 m |
| Ground Level | Dining Room | 3.23 m | 4 m | 3.23 m x 4 m |
| Ground Level | Kitchen | 3 m | 6.3 m | 3 m x 6.3 m |
| Ground Level | Laundry Room | 2.1 m | 3 m | 2.1 m x 3 m |
Utilities
| Sewer | Installed |
Interested?
Contact us for more information
Yi Zhou
Salesperson
105 - 95 Mural Street
Richmond Hill, Ontario L4B 3G2





