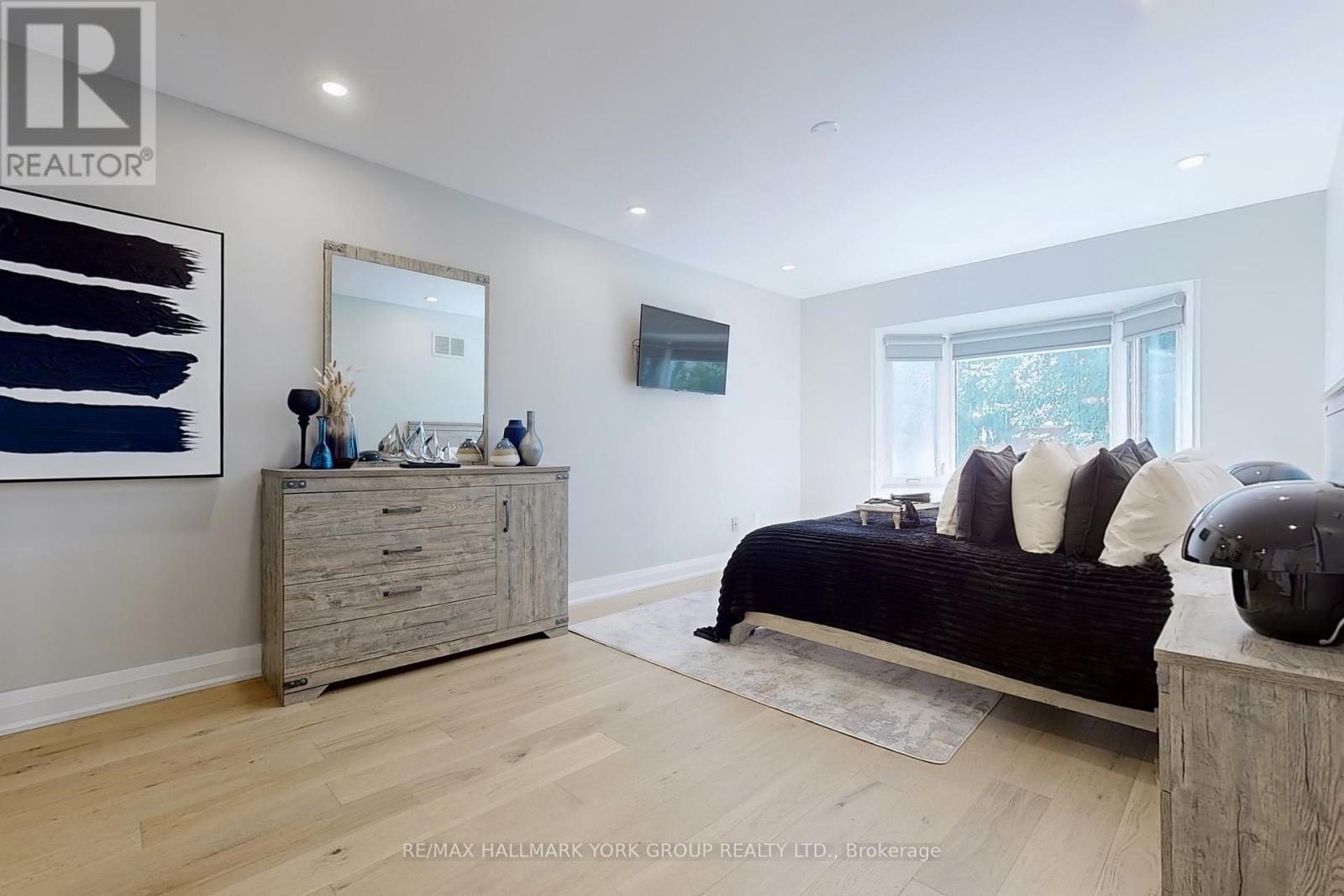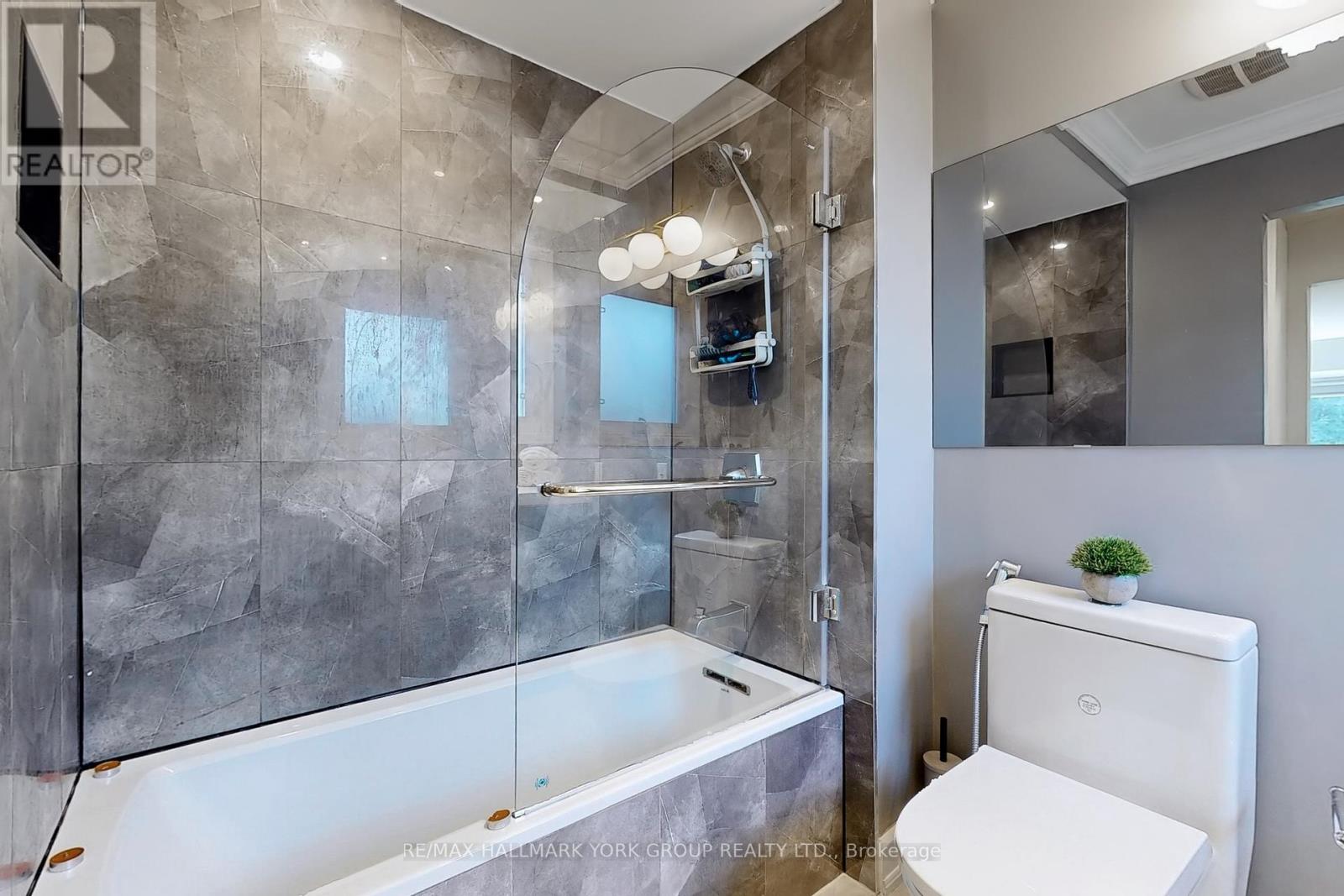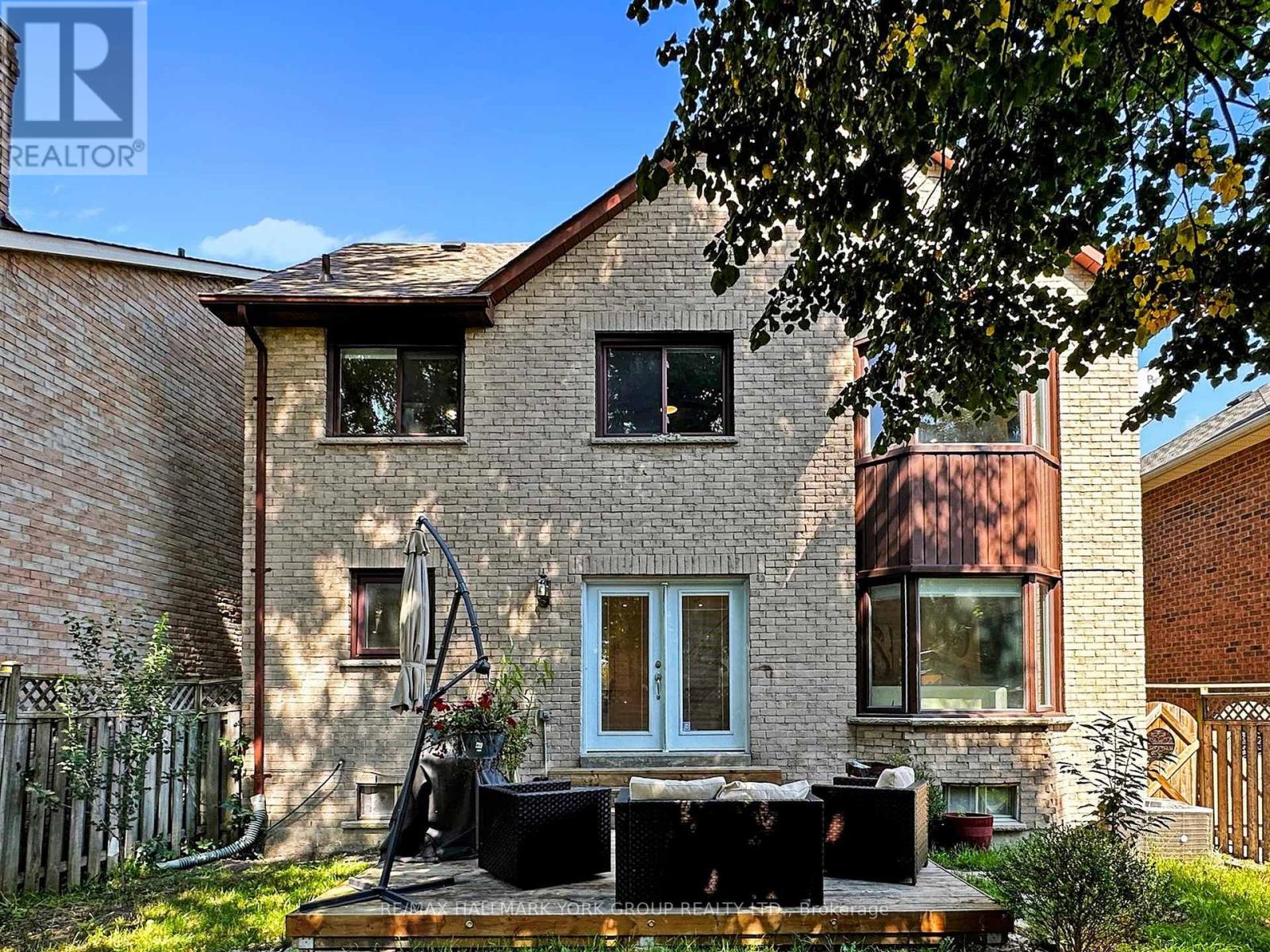27 Murdock Avenue Aurora, Ontario L4G 5E7
$4,100 Monthly
Welcome to 27 Murdock Ave, a stunning 4-bedroom, 4-washroom home with a 16 Ft Soaring Foyer, nestled in the highly sought-after Aurora Heights neighborhood. This beautifully renovated home in 2022 offers not only modern elegance but also the perfect combination of luxury and functionality. The home features a fully renovated gourmet kitchen with exquisite granite countertops, a spacious central island ideal for meal reparation and casual dining, and top-of-the-line Miele stainless steel appliances, truly making it a chefs dream. The newly renovated stairs and staircases, along with brand-new flooring on both the main and second floors, add an extra layer of sophistication to the entire home. Tenants are responsible for 2/3 of all utilities costs. The backyard is exclusively for the main floor tenant's use. PROPERTY CAN BE LEASED FULLY FURNISHED FOR $4,400.The house is listed for sale too. **** EXTRAS **** Roof(2020).Electricity Upgraded To 200A W/Tesla 30Amp Circuit. (id:50886)
Property Details
| MLS® Number | N9511200 |
| Property Type | Single Family |
| Community Name | Aurora Heights |
| AmenitiesNearBy | Hospital, Public Transit, Schools |
| CommunityFeatures | School Bus |
| Features | Carpet Free, In Suite Laundry |
| ParkingSpaceTotal | 3 |
Building
| BathroomTotal | 3 |
| BedroomsAboveGround | 4 |
| BedroomsTotal | 4 |
| Appliances | Garage Door Opener Remote(s), Oven - Built-in, Central Vacuum, Water Heater, Water Meter, Dishwasher, Dryer, Microwave, Oven, Range, Refrigerator, Stove, Washer |
| ConstructionStyleAttachment | Detached |
| CoolingType | Central Air Conditioning |
| ExteriorFinish | Brick |
| FireplacePresent | Yes |
| FlooringType | Hardwood |
| FoundationType | Concrete |
| HalfBathTotal | 1 |
| HeatingFuel | Natural Gas |
| HeatingType | Forced Air |
| StoriesTotal | 2 |
| Type | House |
| UtilityWater | Municipal Water |
Parking
| Attached Garage |
Land
| Acreage | No |
| LandAmenities | Hospital, Public Transit, Schools |
| Sewer | Sanitary Sewer |
Rooms
| Level | Type | Length | Width | Dimensions |
|---|---|---|---|---|
| Second Level | Primary Bedroom | 5.5 m | 3.65 m | 5.5 m x 3.65 m |
| Second Level | Bedroom 2 | 6 m | 4.5 m | 6 m x 4.5 m |
| Second Level | Bedroom 3 | 3.25 m | 3.2 m | 3.25 m x 3.2 m |
| Second Level | Bedroom 4 | 2.8 m | 4.3 m | 2.8 m x 4.3 m |
| Main Level | Living Room | 5.25 m | 5.5 m | 5.25 m x 5.5 m |
| Main Level | Dining Room | 6.1 m | 4.4 m | 6.1 m x 4.4 m |
| Main Level | Kitchen | 3.35 m | 6.1 m | 3.35 m x 6.1 m |
Utilities
| Cable | Available |
https://www.realtor.ca/real-estate/27581613/27-murdock-avenue-aurora-aurora-heights-aurora-heights
Interested?
Contact us for more information
Reza Bahmani
Broker
25 Millard Ave West Unit B - 2nd Flr
Newmarket, Ontario L3Y 7R5































































