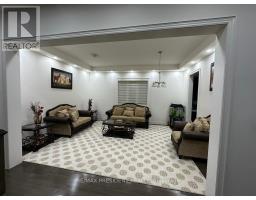73 Squire Ellis Drive Brampton, Ontario L6P 4J2
$4,500 Monthly
Welcome to this elegant 4-bedroom, 3.5-bathroom home in the prestigious Toronto Gore Rural Estate neighborhood. This residence offers a spacious layout, perfect for family living, with a bright and open-concept main floor, cozy family areas, and generously sized bedrooms. The primary suite serves as a peaceful retreat with its private ensuite, while the additional bedrooms provide plenty of space for everyone. Conveniently located near Gore Road and Mayfield Road, this home combines tranquility with easy access to schools, parks, and shopping. Book your showing today to experience this beautiful family home! (id:50886)
Property Details
| MLS® Number | W10423368 |
| Property Type | Single Family |
| Community Name | Toronto Gore Rural Estate |
| ParkingSpaceTotal | 5 |
Building
| BathroomTotal | 4 |
| BedroomsAboveGround | 4 |
| BedroomsTotal | 4 |
| Amenities | Fireplace(s) |
| Appliances | Oven - Built-in, Dryer, Microwave, Oven, Refrigerator, Stove, Washer |
| BasementType | Full |
| ConstructionStyleAttachment | Detached |
| CoolingType | Central Air Conditioning |
| ExteriorFinish | Brick |
| FireplacePresent | Yes |
| FoundationType | Concrete |
| HalfBathTotal | 1 |
| HeatingFuel | Natural Gas |
| HeatingType | Forced Air |
| StoriesTotal | 2 |
| Type | House |
| UtilityWater | Municipal Water |
Parking
| Attached Garage |
Land
| Acreage | No |
| Sewer | Sanitary Sewer |
| SizeDepth | 90 Ft ,2 In |
| SizeFrontage | 55 Ft ,1 In |
| SizeIrregular | 55.12 X 90.22 Ft |
| SizeTotalText | 55.12 X 90.22 Ft |
Rooms
| Level | Type | Length | Width | Dimensions |
|---|---|---|---|---|
| Second Level | Bedroom | 5.18 m | 4.26 m | 5.18 m x 4.26 m |
| Second Level | Bedroom 2 | 3.68 m | 3.65 m | 3.68 m x 3.65 m |
| Second Level | Bedroom 3 | 4.9 m | 4.87 m | 4.9 m x 4.87 m |
| Second Level | Bedroom 4 | 3.84 m | 3.65 m | 3.84 m x 3.65 m |
| Main Level | Family Room | 5.36 m | 3.65 m | 5.36 m x 3.65 m |
| Main Level | Living Room | 3.04 m | 4.57 m | 3.04 m x 4.57 m |
| Main Level | Kitchen | 4.93 m | 1.7 m | 4.93 m x 1.7 m |
| Main Level | Office | 3.04 m | 4.57 m | 3.04 m x 4.57 m |
Utilities
| Cable | Available |
| Sewer | Available |
Interested?
Contact us for more information
Navdip Singh Takkar
Salesperson
6980 Maritz Dr Unit 8
Mississauga, Ontario L5W 1Z3





























