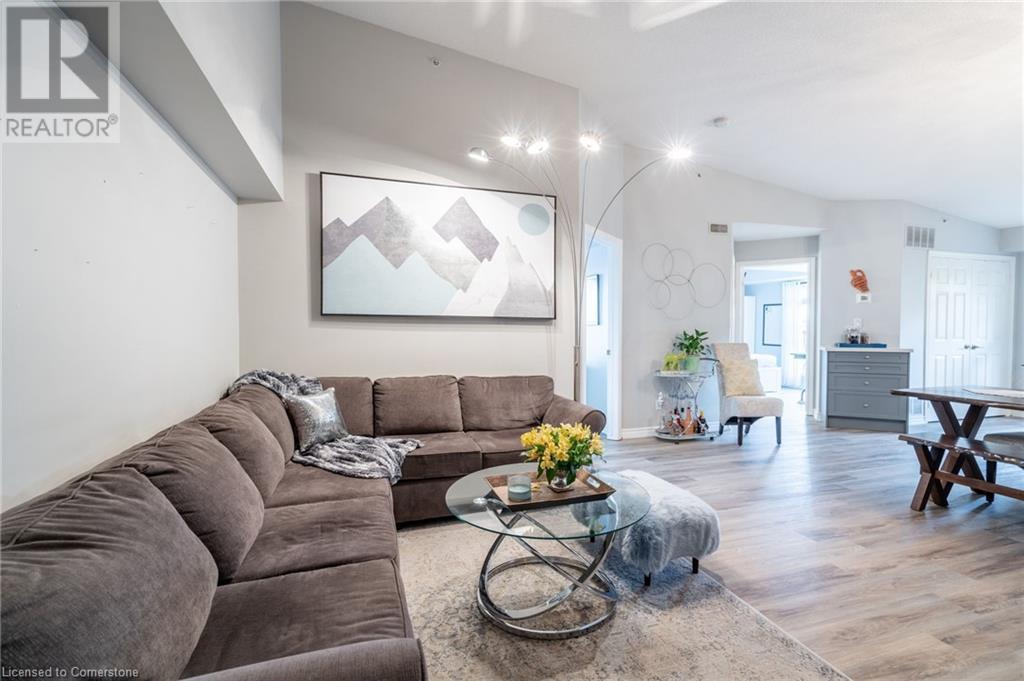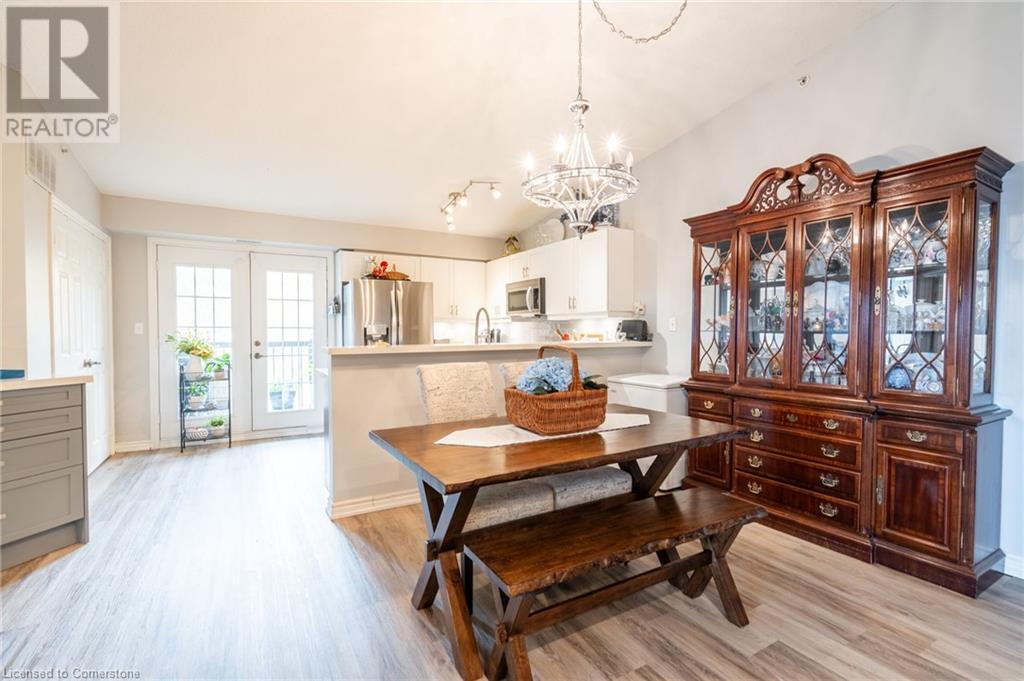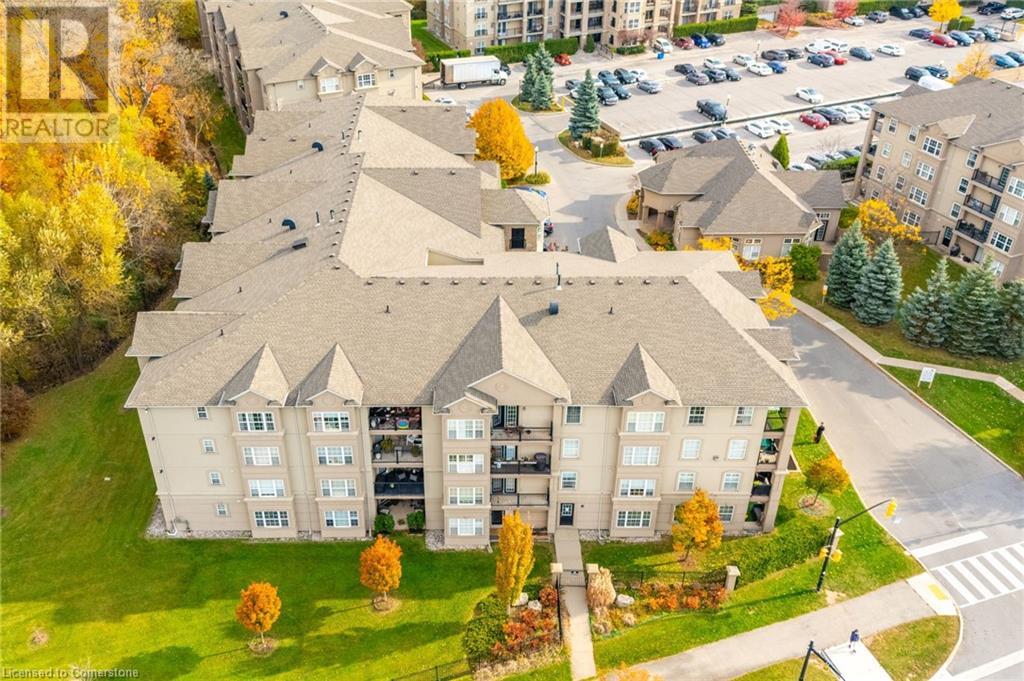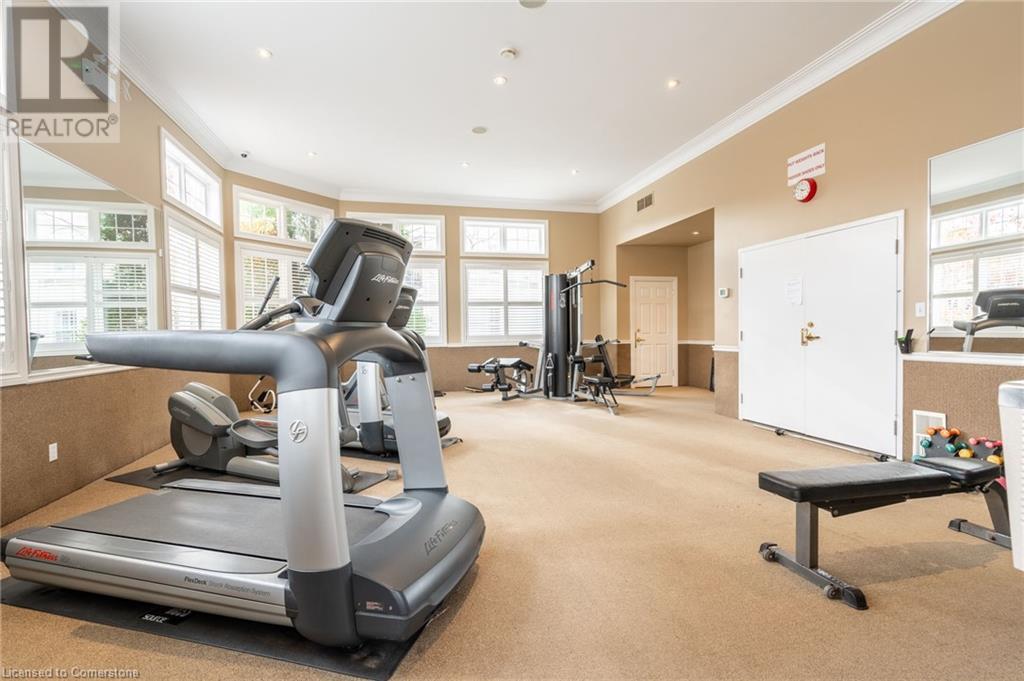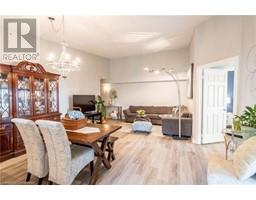2085 Appleby Line Unit# 410 Burlington, Ontario L7L 7H4
$624,900Maintenance, Insurance, Water, Parking
$592.44 Monthly
Maintenance, Insurance, Water, Parking
$592.44 MonthlyWelcome to 410-2085 Appleby Line, a beautifully appointed unit that offers a perfect blend of comfort and modern living. Enjoy the luxury of vaulted ceilings that soar to 10 feet, creating an open and airy atmosphere throughout the home. The kitchen is a chef's dream, featuring stunning quartz countertops that add both style and functionality. With a layout that backs onto tranquil green space, you’ll experience peace and privacy in your own backyard. The building amenities elevate your lifestyle, including a well-equipped gym for your fitness routine, a spacious party room for entertaining, and a sauna for relaxation after a long day. The flooring has been updated within the last year, ensuring a fresh and contemporary feel. Conveniently located near local amenities and parks, this property offers everything you need for a vibrant and active lifestyle. Don't miss the opportunity to make this exceptional home your own! (id:50886)
Property Details
| MLS® Number | 40665951 |
| Property Type | Single Family |
| AmenitiesNearBy | Hospital, Park, Place Of Worship, Public Transit, Schools, Shopping |
| CommunityFeatures | Community Centre |
| EquipmentType | Furnace, Water Heater |
| Features | Cul-de-sac, Balcony |
| ParkingSpaceTotal | 1 |
| RentalEquipmentType | Furnace, Water Heater |
| StorageType | Locker |
Building
| BathroomTotal | 2 |
| BedroomsAboveGround | 2 |
| BedroomsTotal | 2 |
| Amenities | Car Wash, Exercise Centre, Party Room |
| Appliances | Dishwasher, Dryer, Refrigerator, Stove, Washer, Microwave Built-in, Window Coverings |
| BasementType | None |
| ConstructedDate | 2004 |
| ConstructionStyleAttachment | Attached |
| CoolingType | Central Air Conditioning |
| ExteriorFinish | Stucco |
| HeatingFuel | Natural Gas |
| HeatingType | Forced Air |
| StoriesTotal | 1 |
| SizeInterior | 1079 Sqft |
| Type | Apartment |
| UtilityWater | Municipal Water |
Parking
| Underground | |
| Visitor Parking |
Land
| Acreage | No |
| LandAmenities | Hospital, Park, Place Of Worship, Public Transit, Schools, Shopping |
| Sewer | Municipal Sewage System |
| SizeTotalText | Unknown |
| ZoningDescription | Ucr1-81 |
Rooms
| Level | Type | Length | Width | Dimensions |
|---|---|---|---|---|
| Main Level | Living Room | 13'0'' x 15'11'' | ||
| Main Level | Kitchen | 8'11'' x 14'3'' | ||
| Main Level | Dining Room | 9'9'' x 19'3'' | ||
| Main Level | Full Bathroom | 7'7'' x 7'10'' | ||
| Main Level | 3pc Bathroom | 7'7'' x 5'9'' | ||
| Main Level | Primary Bedroom | 11'5'' x 18'1'' | ||
| Main Level | Bedroom | 10'4'' x 13'0'' |
https://www.realtor.ca/real-estate/27581154/2085-appleby-line-unit-410-burlington
Interested?
Contact us for more information
Tobias Smulders
Broker
860 Queenston Road Unit 4b
Stoney Creek, Ontario L8G 4A8




