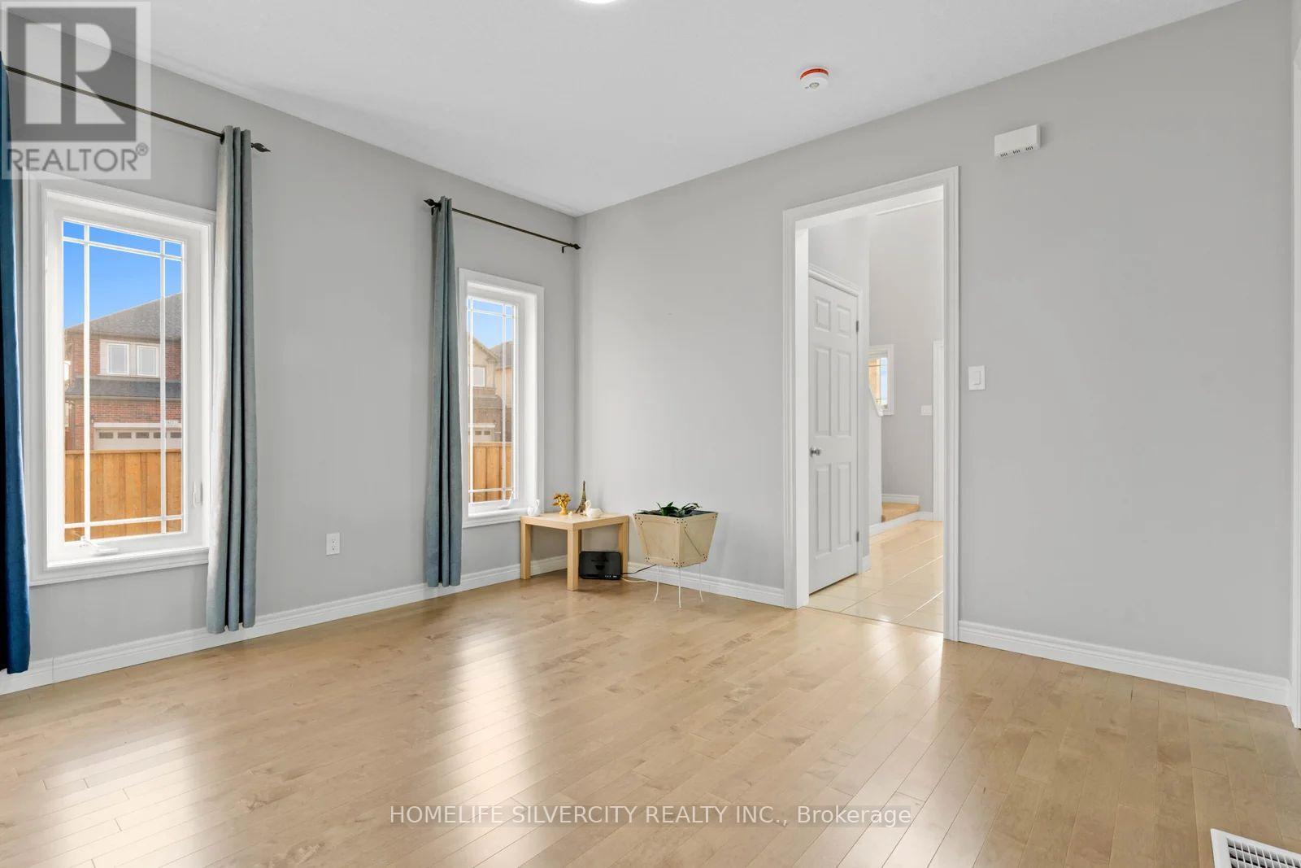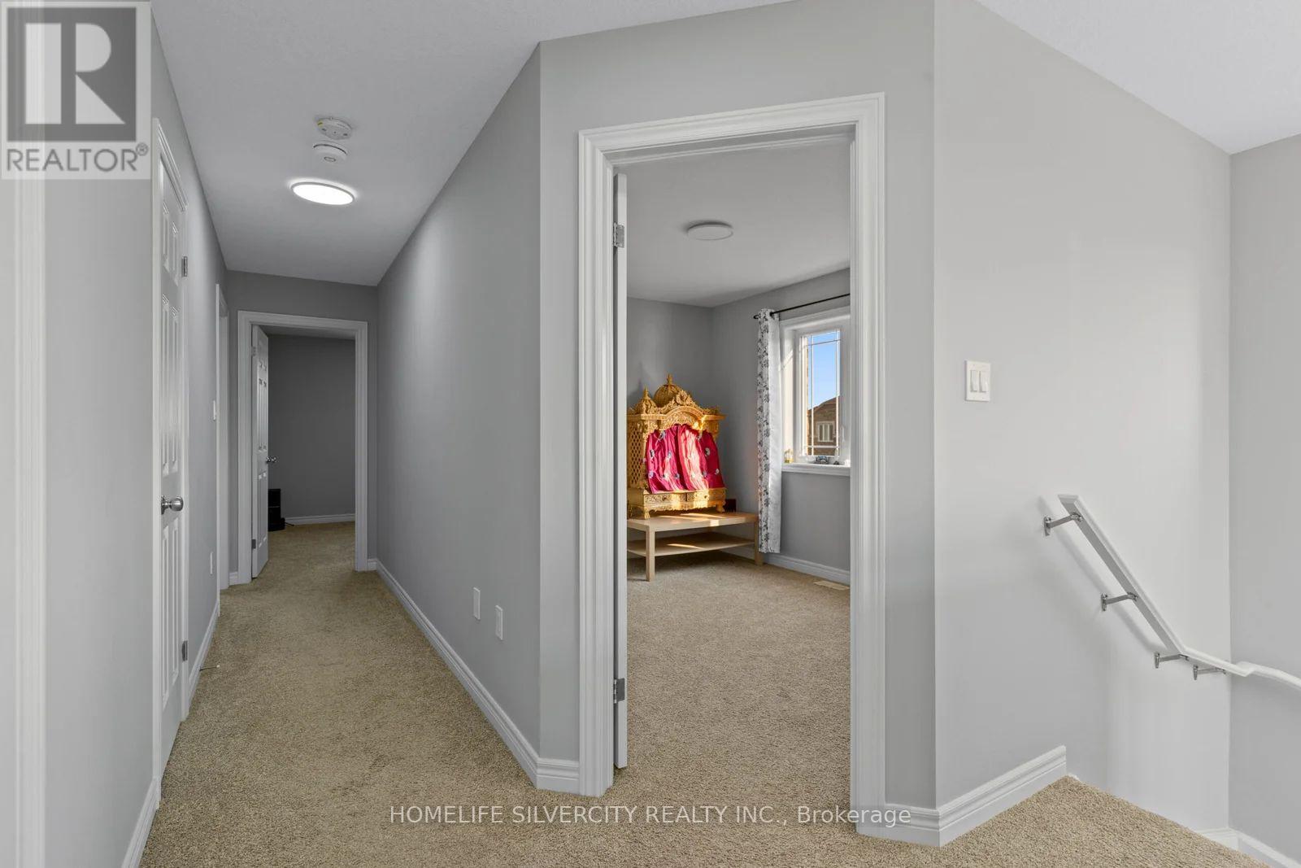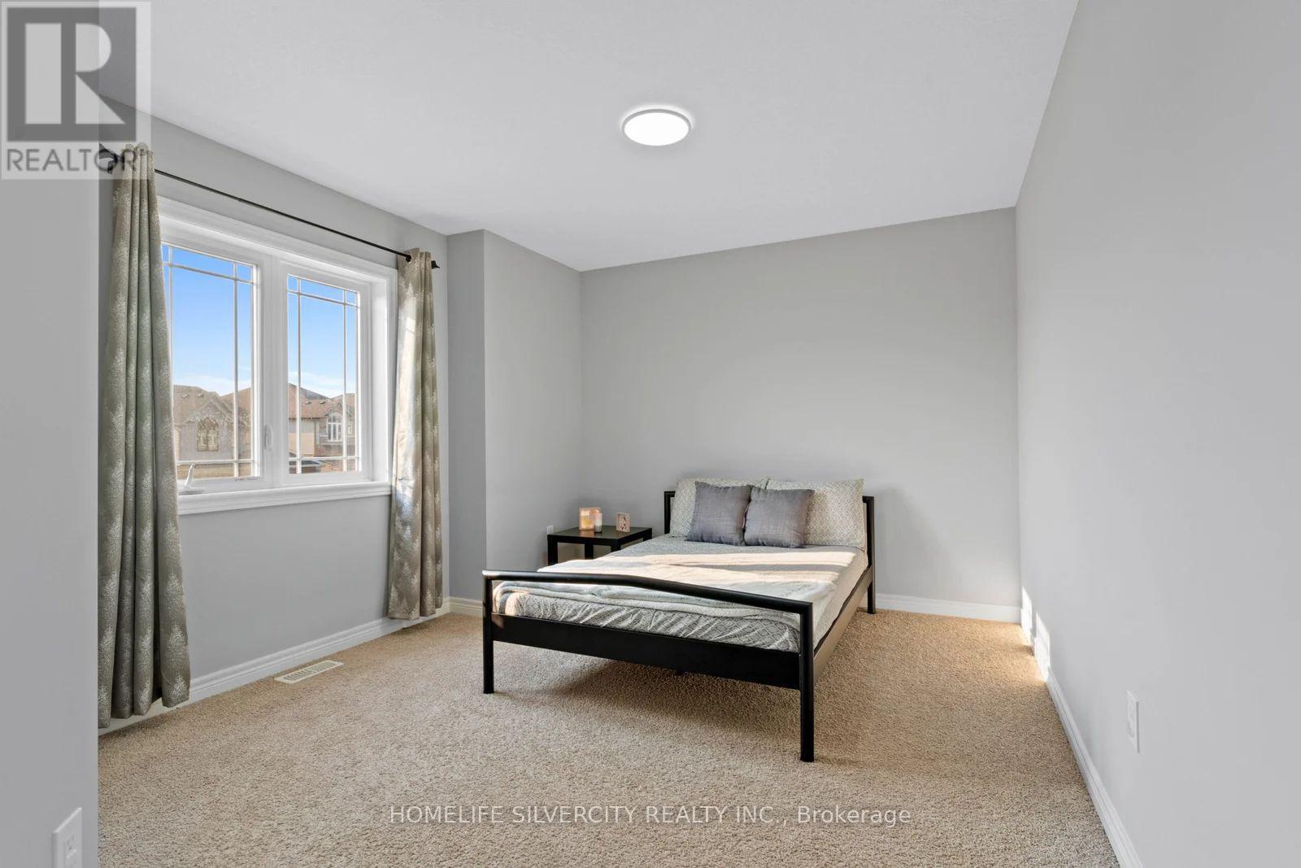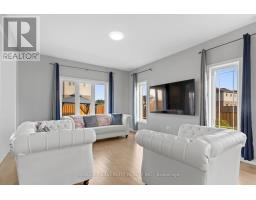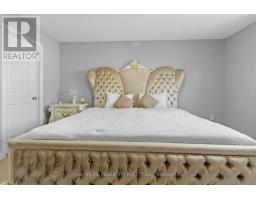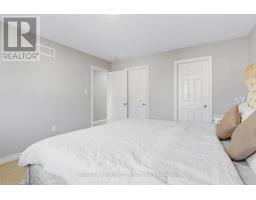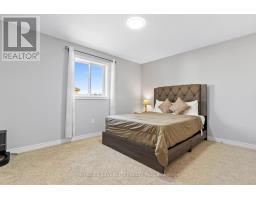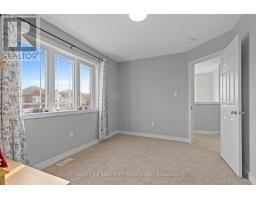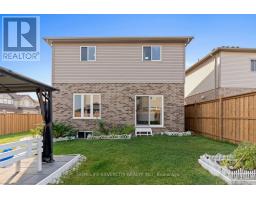35 Waterbow Trail Kitchener, Ontario N2A 0H6
$1,099,999
Discover this spacious corner detached home, offering an abundance of natural light and a welcoming double-height foyer that sets the tone for its open and airy ambiance. Meticulously maintained, this move-in-ready gem is situated in a quiet, family-friendly neighborhood, just a short stroll from the Grand River trail and conveniently close to Waterloo International Airport. The heart of this home is its spacious kitchen, featuring a center island and sleek stainless steel appliances, perfect for both everyday meals and entertaining. Large windows throughout the house ensure bright and cheerful living spaces all day long. This is a unique opportunity to own a beautiful corner detached home in a serene setting. Don't miss out on making this your dream home! Book you showing today! Few minutes away from highway 401. Main floor with 9 feet ceiling. (id:50886)
Property Details
| MLS® Number | X9353396 |
| Property Type | Single Family |
| AmenitiesNearBy | Park, Public Transit, Schools |
| ParkingSpaceTotal | 3 |
Building
| BathroomTotal | 3 |
| BedroomsAboveGround | 4 |
| BedroomsTotal | 4 |
| Appliances | Dishwasher, Dryer, Refrigerator, Stove, Washer, Window Coverings |
| BasementDevelopment | Unfinished |
| BasementType | N/a (unfinished) |
| ConstructionStyleAttachment | Detached |
| CoolingType | Central Air Conditioning |
| ExteriorFinish | Brick, Vinyl Siding |
| FireplacePresent | Yes |
| FlooringType | Hardwood, Tile, Carpeted |
| FoundationType | Concrete |
| HalfBathTotal | 1 |
| HeatingFuel | Natural Gas |
| HeatingType | Forced Air |
| StoriesTotal | 2 |
| SizeInterior | 1999.983 - 2499.9795 Sqft |
| Type | House |
| UtilityWater | Municipal Water |
Parking
| Attached Garage |
Land
| Acreage | No |
| LandAmenities | Park, Public Transit, Schools |
| Sewer | Sanitary Sewer |
| SizeDepth | 98 Ft ,2 In |
| SizeFrontage | 32 Ft ,4 In |
| SizeIrregular | 32.4 X 98.2 Ft ; 32.83ftx20.65ftx84.56ftx57.98ftx98.23ft |
| SizeTotalText | 32.4 X 98.2 Ft ; 32.83ftx20.65ftx84.56ftx57.98ftx98.23ft|under 1/2 Acre |
| SurfaceWater | River/stream |
Rooms
| Level | Type | Length | Width | Dimensions |
|---|---|---|---|---|
| Second Level | Primary Bedroom | 3.75 m | 4.36 m | 3.75 m x 4.36 m |
| Second Level | Bedroom 2 | 3.6 m | 2.99 m | 3.6 m x 2.99 m |
| Second Level | Bedroom 3 | 2.99 m | 3.78 m | 2.99 m x 3.78 m |
| Second Level | Bedroom 4 | 4.16 m | 3.3 m | 4.16 m x 3.3 m |
| Main Level | Great Room | 4.03 m | 4.57 m | 4.03 m x 4.57 m |
| Main Level | Dining Room | 4.03 m | 3.17 m | 4.03 m x 3.17 m |
| Main Level | Kitchen | 3.47 m | 2.76 m | 3.47 m x 2.76 m |
| Main Level | Eating Area | 3.47 m | 3.27 m | 3.47 m x 3.27 m |
Utilities
| Sewer | Installed |
https://www.realtor.ca/real-estate/27424675/35-waterbow-trail-kitchener
Interested?
Contact us for more information
Rik Gajjar
Salesperson
11775 Bramalea Rd #201
Brampton, Ontario L6R 3Z4
Techie Patel
Salesperson
11775 Bramalea Rd #201
Brampton, Ontario L6R 3Z4









