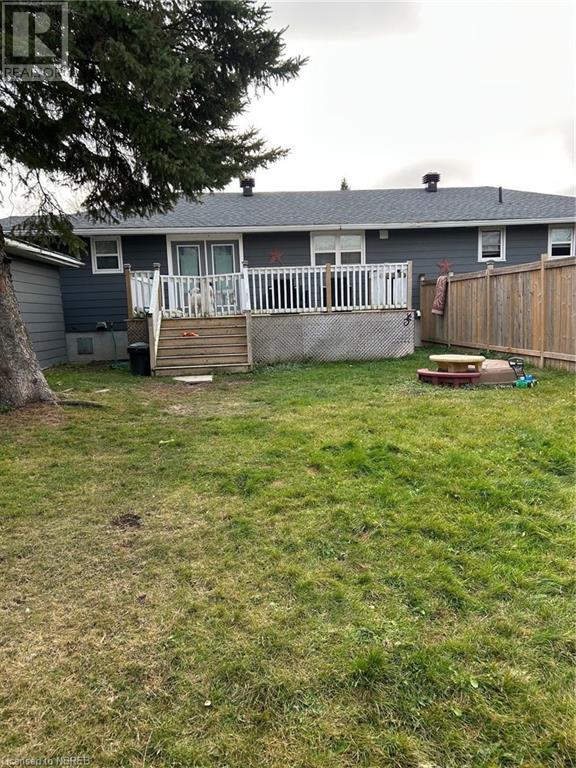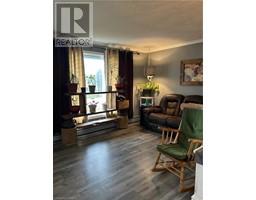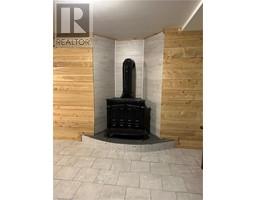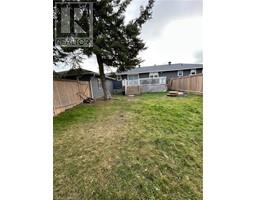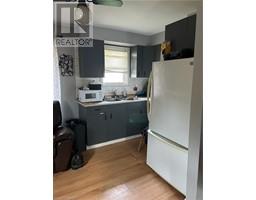19 Piette Street Verner, Ontario P0H 2M0
$399,900
Home plus income in Verner! Lovely, modern, well maintained home in the quiet friendly town of Verner. Kitchen open concept with dining room, large bright living room, one plus 2 bedrooms, 4pc bath. Patio doors to large deck overlooking newly fenced backyard. Fully finished basement with rec room, bonus room, and 2 large bedrooms with walk-in closets. Large laundry room. Natural gas hot water heating only 5 years old. For the perfect mortgage helper or the granny suite, this home has a complete legal main floor, separate one bedroom unit with living room and kitchen open concept. Self contained unit with laundry room, 3pc bath, separate entrance with own driveway and separate fenced backyard. This home also has a carport and a separate 1.5 garage with hydro. So don't miss out on this property while located only 16 km west of Sturgeon Falls and approx 45 minutes between North Bay and Sudbury. This could also be a good income opportunity. (id:50886)
Property Details
| MLS® Number | 40669092 |
| Property Type | Single Family |
| EquipmentType | None |
| Features | Southern Exposure, In-law Suite |
| ParkingSpaceTotal | 3 |
| RentalEquipmentType | None |
Building
| BathroomTotal | 2 |
| BedroomsAboveGround | 1 |
| BedroomsBelowGround | 2 |
| BedroomsTotal | 3 |
| Appliances | Dishwasher |
| ArchitecturalStyle | Bungalow |
| BasementDevelopment | Finished |
| BasementType | Full (finished) |
| ConstructedDate | 1971 |
| ConstructionMaterial | Wood Frame |
| ConstructionStyleAttachment | Detached |
| CoolingType | None |
| ExteriorFinish | Wood |
| FoundationType | Block |
| HeatingFuel | Natural Gas |
| HeatingType | Hot Water Radiator Heat |
| StoriesTotal | 1 |
| SizeInterior | 2200 Sqft |
| Type | House |
| UtilityWater | Municipal Water |
Parking
| Detached Garage |
Land
| AccessType | Highway Nearby |
| Acreage | No |
| Sewer | Municipal Sewage System |
| SizeDepth | 87 Ft |
| SizeFrontage | 95 Ft |
| SizeTotalText | Under 1/2 Acre |
| ZoningDescription | R2 |
Rooms
| Level | Type | Length | Width | Dimensions |
|---|---|---|---|---|
| Basement | Bonus Room | 11'6'' x 10'8'' | ||
| Basement | Recreation Room | 24'0'' x 10'8'' | ||
| Basement | Bedroom | 11'5'' x 11'2'' | ||
| Basement | Bedroom | 15'0'' x 10'4'' | ||
| Main Level | Kitchen | Measurements not available | ||
| Main Level | 3pc Bathroom | Measurements not available | ||
| Main Level | 4pc Bathroom | Measurements not available | ||
| Main Level | Bedroom | 12'0'' x 10'0'' | ||
| Main Level | Living Room | 17'0'' x 11'6'' | ||
| Main Level | Dining Room | 13'0'' x 11'6'' | ||
| Main Level | Kitchen | 12'0'' x 8'7'' |
https://www.realtor.ca/real-estate/27581050/19-piette-street-verner
Interested?
Contact us for more information
Norm Pellerin
Broker
117 Chippewa Street West
North Bay, Ontario P1B 6G3













