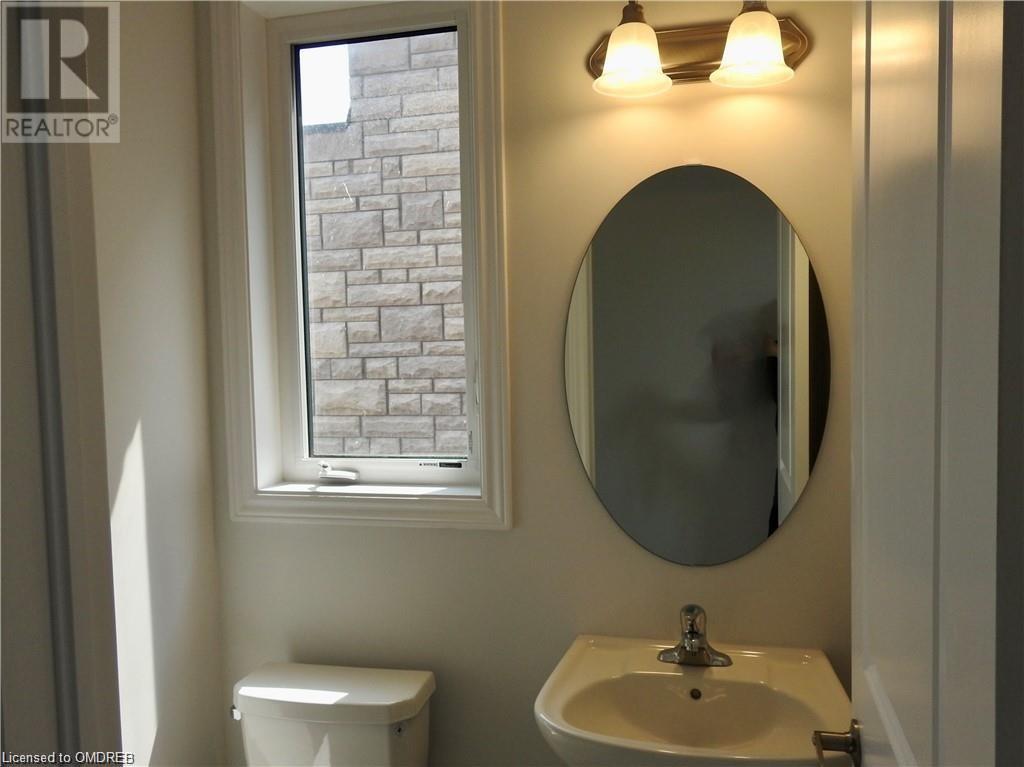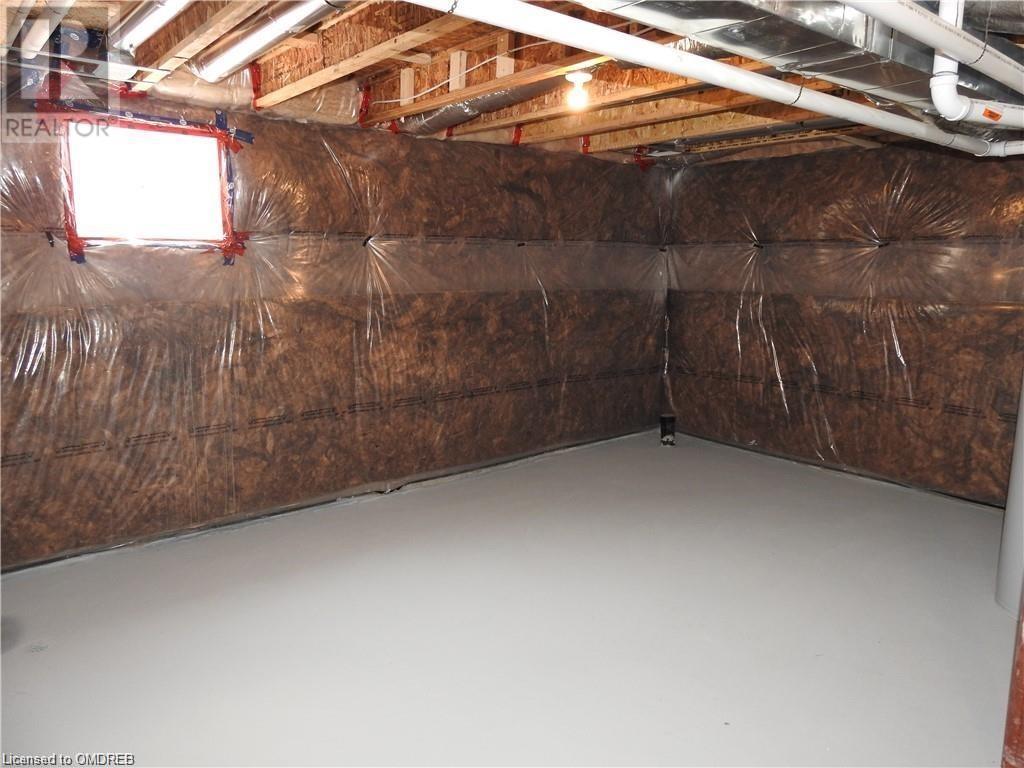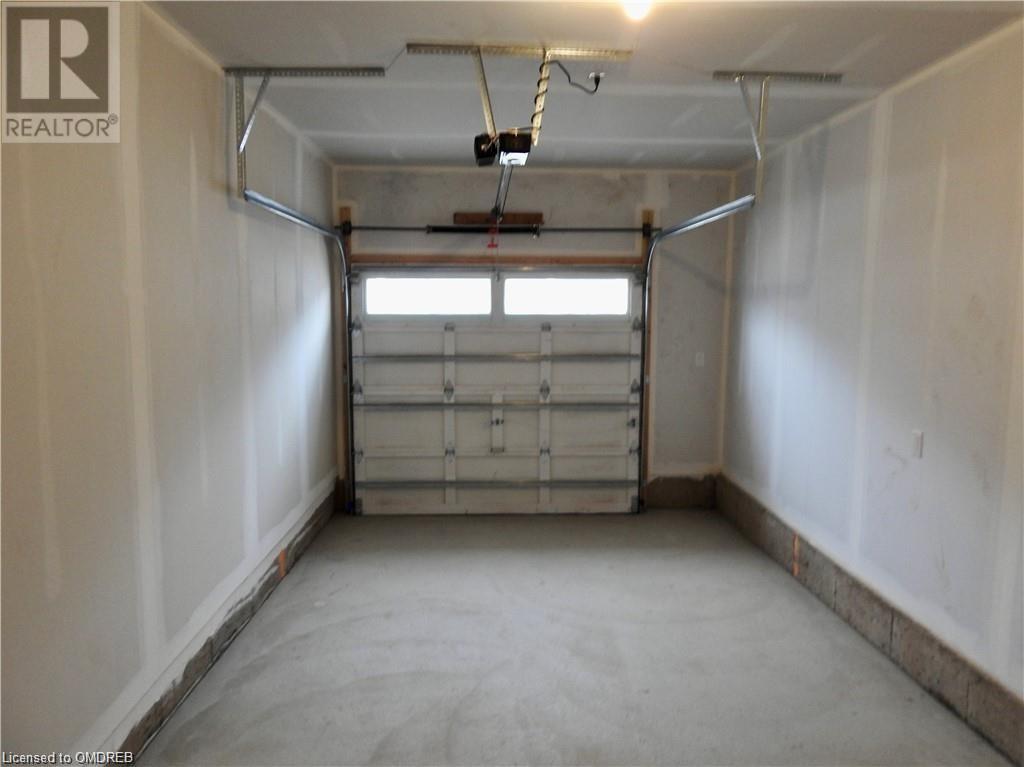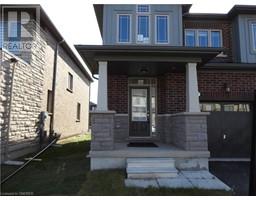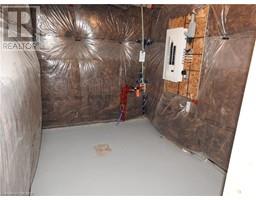23 Admiral Road Welland, Ontario L3B 0H3
3 Bedroom
3 Bathroom
1600 sqft
2 Level
Central Air Conditioning
Forced Air
$2,400 Monthly
Stylish brand new TH in desirable Hunter's Pointe with canal view approx 1600SF. Minimum 1 year preferred. Covered front porch stone entry. Large windows and south exposure which will back onto future green space with path to a canal side parkette. Large MBR w/walk-in closet and 3-piece ensuite. Tasteful and easy care vinyl floors throughout. Good storage and inside access from garage. Convenient highway access & shopping including the Seaway mall. Quiet location. (id:50886)
Property Details
| MLS® Number | 40668899 |
| Property Type | Single Family |
| AmenitiesNearBy | Place Of Worship, Schools, Shopping |
| Features | Sump Pump, Automatic Garage Door Opener |
| ParkingSpaceTotal | 2 |
| ViewType | View Of Water |
Building
| BathroomTotal | 3 |
| BedroomsAboveGround | 3 |
| BedroomsTotal | 3 |
| Appliances | Dishwasher, Dryer, Refrigerator, Stove, Washer, Hood Fan, Window Coverings, Garage Door Opener |
| ArchitecturalStyle | 2 Level |
| BasementDevelopment | Unfinished |
| BasementType | Full (unfinished) |
| ConstructedDate | 2023 |
| ConstructionStyleAttachment | Attached |
| CoolingType | Central Air Conditioning |
| ExteriorFinish | Brick, Stone |
| FireProtection | Smoke Detectors |
| FoundationType | Poured Concrete |
| HalfBathTotal | 1 |
| HeatingFuel | Natural Gas |
| HeatingType | Forced Air |
| StoriesTotal | 2 |
| SizeInterior | 1600 Sqft |
| Type | Row / Townhouse |
| UtilityWater | Municipal Water |
Parking
| Attached Garage |
Land
| AccessType | Highway Access, Highway Nearby |
| Acreage | No |
| LandAmenities | Place Of Worship, Schools, Shopping |
| Sewer | Municipal Sewage System |
| SizeDepth | 98 Ft |
| SizeFrontage | 25 Ft |
| SizeTotalText | Unknown |
| ZoningDescription | Single Family Residential |
Rooms
| Level | Type | Length | Width | Dimensions |
|---|---|---|---|---|
| Second Level | 4pc Bathroom | Measurements not available | ||
| Second Level | Bedroom | 12'3'' x 9'3'' | ||
| Second Level | Bedroom | 11'0'' x 9'1'' | ||
| Second Level | 3pc Bathroom | Measurements not available | ||
| Second Level | Primary Bedroom | 15'11'' x 13'6'' | ||
| Main Level | 2pc Bathroom | Measurements not available | ||
| Main Level | Family Room | 18'10'' x 11'5'' | ||
| Main Level | Dining Room | 8'9'' x 7'9'' | ||
| Main Level | Kitchen | 9'7'' x 8'5'' |
https://www.realtor.ca/real-estate/27581017/23-admiral-road-welland
Interested?
Contact us for more information
Kevin M. J Conroy
Salesperson
Royal LePage Real Estate Services Ltd., Brokerage
326 Lakeshore Rd E - Unit A
Oakville, Ontario L6J 1J6
326 Lakeshore Rd E - Unit A
Oakville, Ontario L6J 1J6


