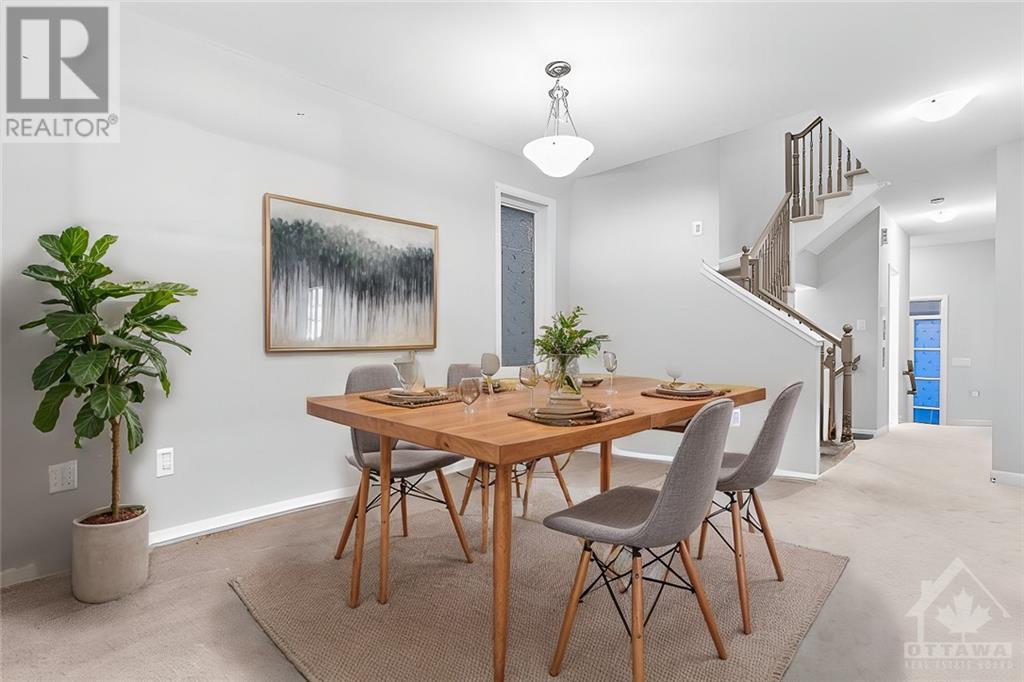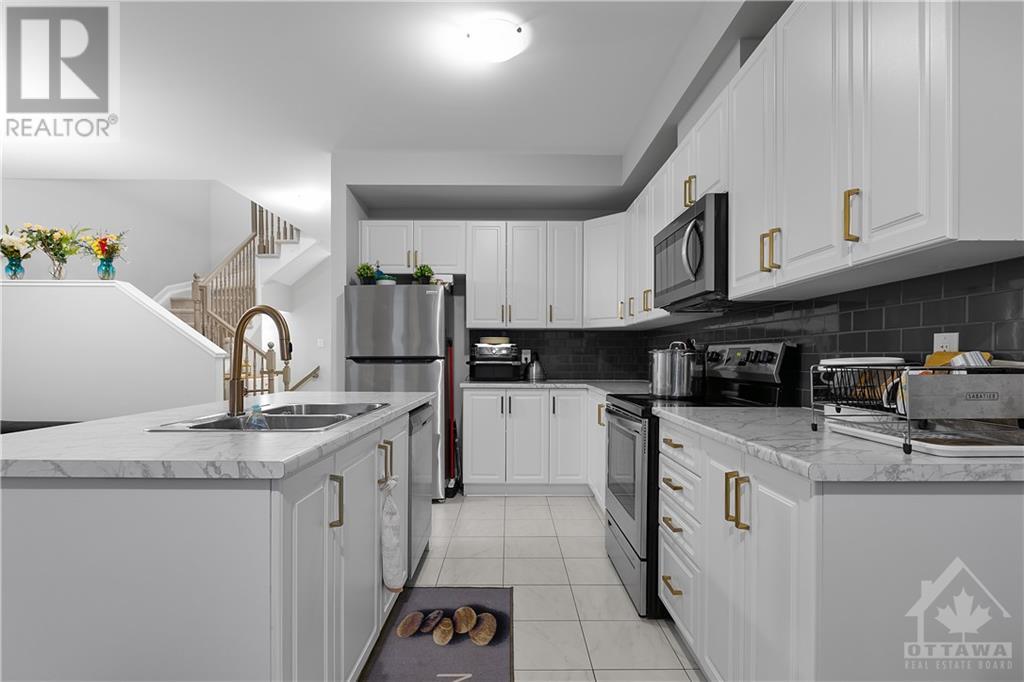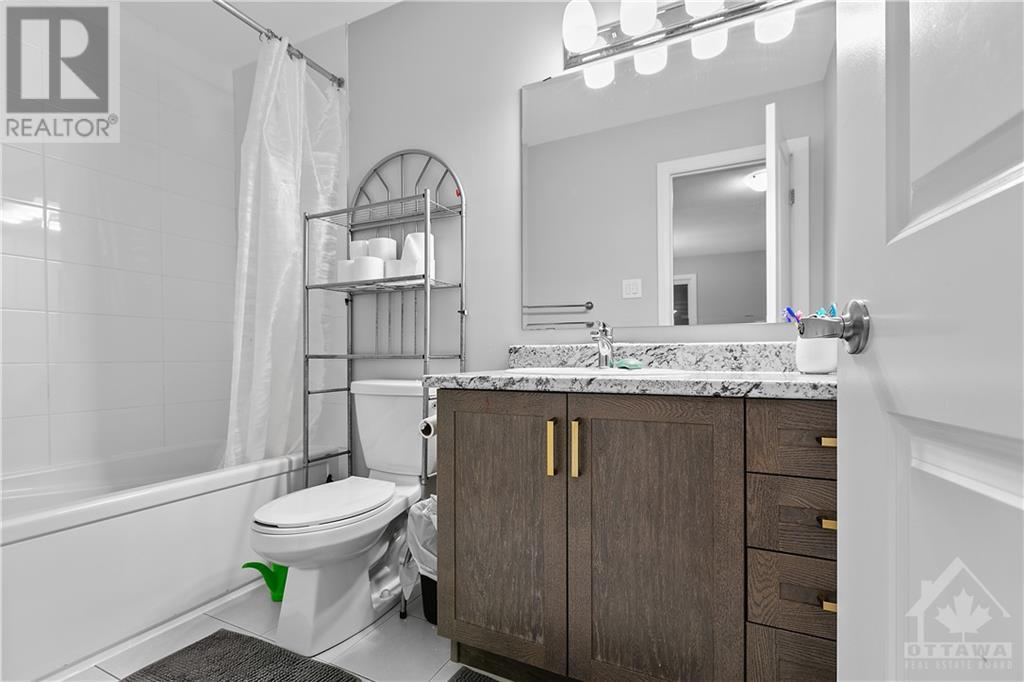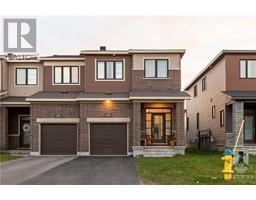646 Hamsa Street Ottawa, Ontario K2J 6Z7
$729,999
Welcome to 646 Hamsa Street, a stunning Minto-built Tahoe End model located in the heart of Barrhaven. This spacious end unit townhome features 4 bedrooms, 2.5 bathrooms, and an open-concept layout perfect for modern living. The bright and airy main floor boasts a large kitchen and living area, ideal for entertaining. Upstairs, you’ll find generously sized bedrooms, including a primary suite with an ensuite. The finished basement provides additional living space for a home office, gym, or family room. Conveniently located near top-rated schools, shopping, and parks, this home is perfect for families! Property taxes are estimated based on the City of Ottawa tax estimator and should be independently verified by the buyer. (id:50886)
Property Details
| MLS® Number | 1414109 |
| Property Type | Single Family |
| Neigbourhood | Barrhaven |
| AmenitiesNearBy | Public Transit, Shopping |
| ParkingSpaceTotal | 2 |
Building
| BathroomTotal | 3 |
| BedroomsAboveGround | 4 |
| BedroomsTotal | 4 |
| Appliances | Refrigerator, Dishwasher, Dryer, Microwave Range Hood Combo, Stove, Washer |
| BasementDevelopment | Finished |
| BasementType | Full (finished) |
| ConstructedDate | 2023 |
| CoolingType | Central Air Conditioning |
| ExteriorFinish | Brick, Vinyl |
| FlooringType | Wall-to-wall Carpet, Tile |
| FoundationType | Poured Concrete |
| HalfBathTotal | 1 |
| HeatingFuel | Natural Gas |
| HeatingType | Forced Air |
| StoriesTotal | 2 |
| Type | Row / Townhouse |
| UtilityWater | Municipal Water |
Parking
| Attached Garage |
Land
| Acreage | No |
| LandAmenities | Public Transit, Shopping |
| Sewer | Municipal Sewage System |
| SizeFrontage | 25 Ft ,10 In |
| SizeIrregular | 25.86 Ft X 0 Ft (irregular Lot) |
| SizeTotalText | 25.86 Ft X 0 Ft (irregular Lot) |
| ZoningDescription | R3yy[2633] |
Rooms
| Level | Type | Length | Width | Dimensions |
|---|---|---|---|---|
| Second Level | Primary Bedroom | 14'0" x 12'0" | ||
| Second Level | Bedroom | 9'1" x 10'0" | ||
| Second Level | Bedroom | 9'7" x 8'5" | ||
| Second Level | Bedroom | 10'4" x 9'5" | ||
| Second Level | Full Bathroom | Measurements not available | ||
| Second Level | Other | Measurements not available | ||
| Second Level | 3pc Ensuite Bath | Measurements not available | ||
| Basement | Family Room | 19'3" x 17'10" | ||
| Main Level | Living Room/dining Room | 10'8" x 19'5" | ||
| Main Level | Kitchen | 9'0" x 11'8" | ||
| Main Level | 2pc Ensuite Bath | Measurements not available | ||
| Main Level | Eating Area | 9'0" x 8'0" |
https://www.realtor.ca/real-estate/27479801/646-hamsa-street-ottawa-barrhaven
Interested?
Contact us for more information
Ray Nazarzai
Salesperson
343 Preston Street, 11th Floor
Ottawa, Ontario K1S 1N4





























































