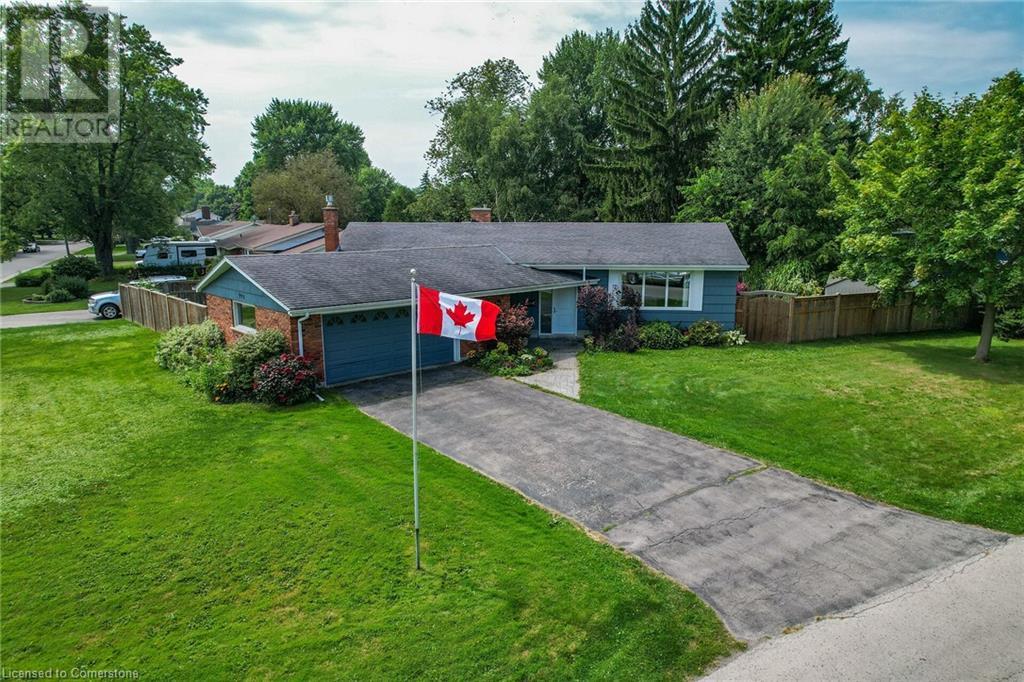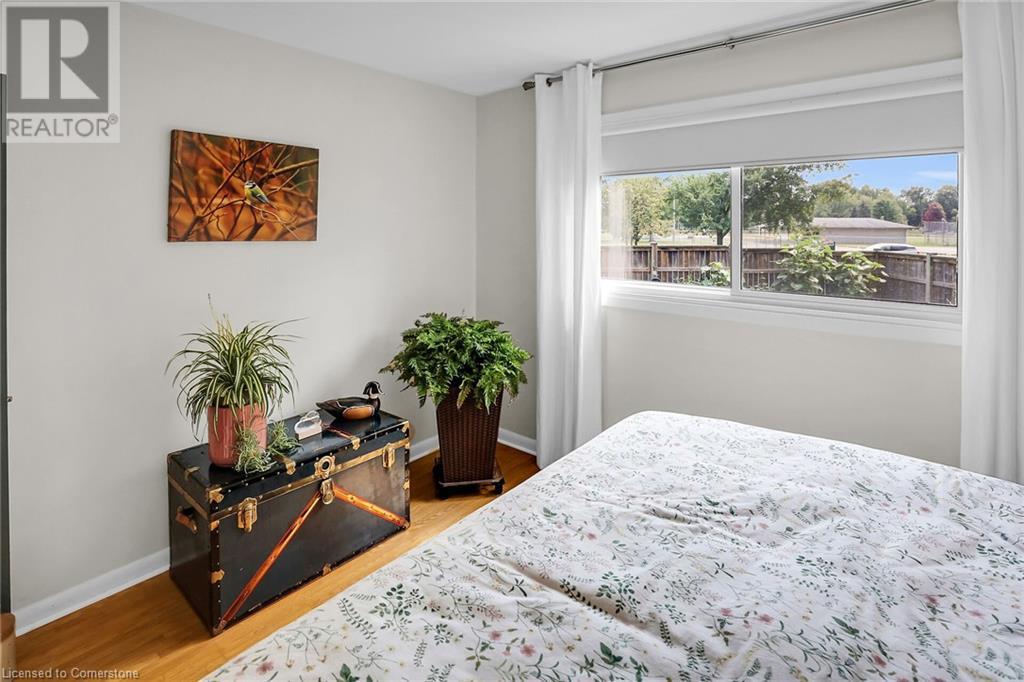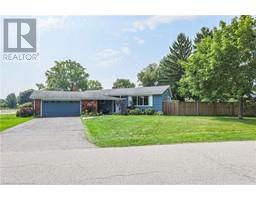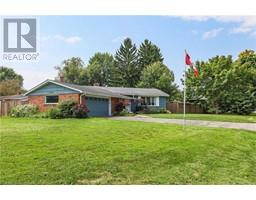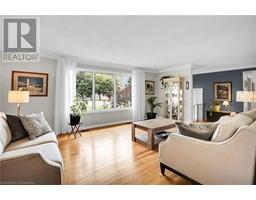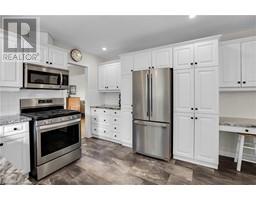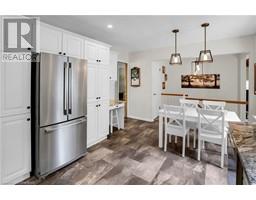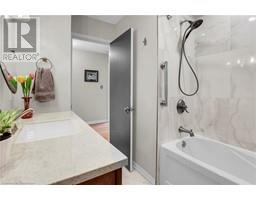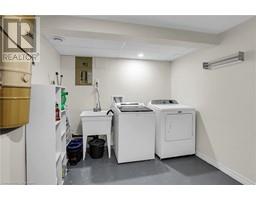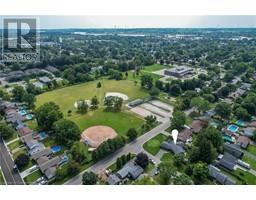998 John Street Dunnville, Ontario N1A 2R8
$799,900
Pristine 1645 sq ft home with over 2600 finished living space located in Dunnville’s preferred residential Brelus Woods neighbourhood! 90'x 128' corner lot provides unique angled setting for this custom home with oversized double garage and private fenced back yard. Features well laid out main floor with loads of windows & patio door for natural lighting. Bright eat-in kitchen with granite countertops and loads of cabinets, formal living & dining rooms with hardwood floors, plus main floor family room with beautiful wood vaulted ceilings. 3 generous sized bedrooms and update bathroom. Finished lower level has recent flooring through-out and features large L shaped rec room with gas fireplace & wet bar, 4th bedroom & 3pc bath. Patio door access to composite deck with power awning, mature trees and landscaping. Includes 5 appliances, custom blinds throughout & garden shed. Enjoy all this great town & location has to offer- close to schools, parks, quaint downtown, Grand River & Lake Erie beaches. Truly a must see! (id:50886)
Property Details
| MLS® Number | XH4205097 |
| Property Type | Single Family |
| AmenitiesNearBy | Beach, Golf Nearby, Hospital, Marina, Schools |
| CommunityFeatures | Community Centre |
| EquipmentType | None |
| Features | Paved Driveway, Carpet Free |
| ParkingSpaceTotal | 6 |
| RentalEquipmentType | None |
| Structure | Shed |
Building
| BathroomTotal | 2 |
| BedroomsAboveGround | 3 |
| BedroomsBelowGround | 1 |
| BedroomsTotal | 4 |
| Appliances | Central Vacuum - Roughed In, Garage Door Opener |
| ArchitecturalStyle | Bungalow |
| BasementDevelopment | Finished |
| BasementType | Full (finished) |
| ConstructedDate | 1967 |
| ConstructionMaterial | Wood Frame |
| ConstructionStyleAttachment | Detached |
| ExteriorFinish | Brick, Wood |
| FoundationType | Poured Concrete |
| HeatingFuel | Natural Gas |
| HeatingType | Forced Air |
| StoriesTotal | 1 |
| SizeInterior | 1645 Sqft |
| Type | House |
| UtilityWater | Municipal Water |
Parking
| Attached Garage |
Land
| Acreage | No |
| LandAmenities | Beach, Golf Nearby, Hospital, Marina, Schools |
| Sewer | Municipal Sewage System |
| SizeDepth | 129 Ft |
| SizeFrontage | 90 Ft |
| SizeTotalText | Under 1/2 Acre |
| SoilType | Loam |
Rooms
| Level | Type | Length | Width | Dimensions |
|---|---|---|---|---|
| Basement | Utility Room | ' x ' | ||
| Basement | Workshop | ' x ' | ||
| Basement | Storage | ' x ' | ||
| Basement | Laundry Room | ' x ' | ||
| Basement | Bedroom | 17'0'' x 13'0'' | ||
| Basement | Recreation Room | 22'0'' x 13'0'' | ||
| Basement | 3pc Bathroom | ' x ' | ||
| Main Level | 4pc Bathroom | ' x ' | ||
| Main Level | Bedroom | 12'0'' x 10'0'' | ||
| Main Level | Bedroom | 9'10'' x 9'4'' | ||
| Main Level | Bedroom | 13'0'' x 11'0'' | ||
| Main Level | Foyer | ' x ' | ||
| Main Level | Family Room | 20'0'' x 12'3'' | ||
| Main Level | Living Room | 19'4'' x 13'5'' | ||
| Main Level | Dining Room | 10'0'' x 11'0'' | ||
| Main Level | Eat In Kitchen | 15'7'' x 11'4'' |
https://www.realtor.ca/real-estate/27426628/998-john-street-dunnville
Interested?
Contact us for more information
Wesley Moodie
Broker
#101-325 Winterberry Drive
Stoney Creek, Ontario L8J 0B6

