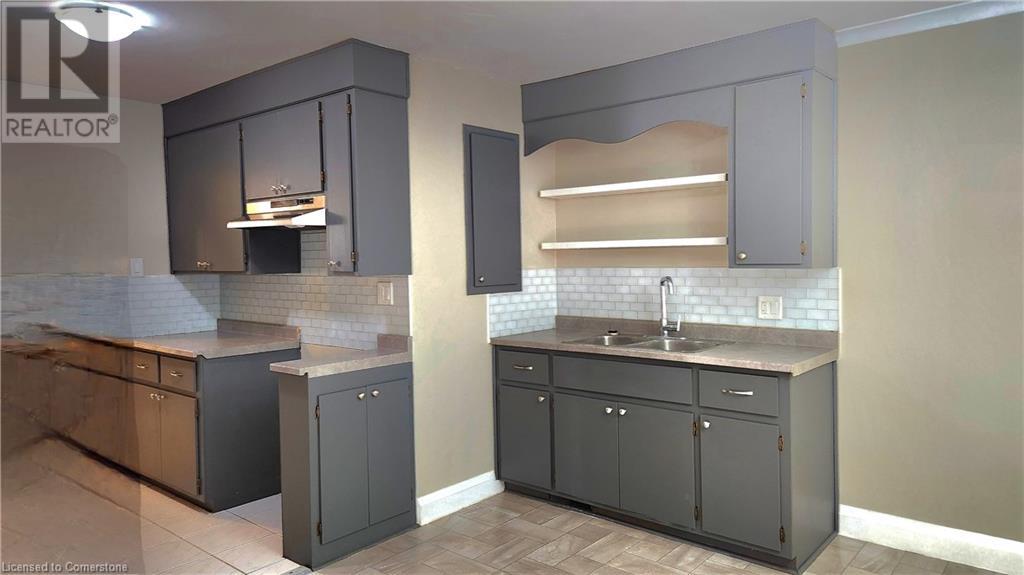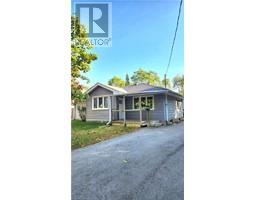1187 Swan Street Ayr, Ontario N0B 1E0
$2,200 Monthly
Charming Front Unit Bungalow in Ayr Welcome to your new home! Step inside to find a bright and inviting living space. This delightful front unit bungalow offers a perfect blend of comfort and modern convenience. Enter through the spacious mudroom with extra storage, leading into the bright and spacious oversized living room. featuring an open-concept kitchen equipped with a fridge and stove, making meal prep a breeze. In addition there are two spacious bedrooms.Boasting a combination den/office/laundry room complete with a washer and dryer, ensuring your daily chores are hassle-free. 3 Piece bathroom, featuring a luxurious walk-in glass shower that adds a touch of elegance to your routine. This layout is ideal for a single professional or retired couple or those seeking a peaceful retreat. Enjoy the added benefit of a carpet-free environment, enhancing both style and cleanliness throughout the home. Outside, you can unwind on your charming front porch or make the most of your private front yard, perfect for gardening or enjoying a morning coffee. With tandem parking for two vehicles, convenience is at your doorstep. Located in the serene community of Ayr, this bungalow is not just a place to live; it’s a lifestyle. Don’t miss the opportunity to make this lovely unit your own! Looking for quiet, responsible executive type tenants, no pets or smokers. No student rentals. Must provide full credit check, completed rental application, job letters and references for consideration. First and lasts. Copy of Tenant package Insurance prior to possession. Available Immediately. (id:50886)
Property Details
| MLS® Number | 40658059 |
| Property Type | Single Family |
| AmenitiesNearBy | Shopping |
| EquipmentType | None |
| ParkingSpaceTotal | 2 |
| RentalEquipmentType | None |
Building
| BathroomTotal | 1 |
| BedroomsAboveGround | 2 |
| BedroomsTotal | 2 |
| Appliances | Refrigerator, Stove |
| ArchitecturalStyle | Bungalow |
| BasementType | None |
| ConstructionStyleAttachment | Detached |
| CoolingType | Central Air Conditioning |
| ExteriorFinish | Vinyl Siding |
| FireProtection | Smoke Detectors |
| HeatingFuel | Natural Gas |
| HeatingType | Forced Air |
| StoriesTotal | 1 |
| SizeInterior | 900 Sqft |
| Type | House |
| UtilityWater | Municipal Water |
Land
| AccessType | Highway Nearby |
| Acreage | No |
| LandAmenities | Shopping |
| Sewer | Municipal Sewage System |
| SizeFrontage | 85 Ft |
| SizeTotalText | Unknown |
| ZoningDescription | Z5 |
Rooms
| Level | Type | Length | Width | Dimensions |
|---|---|---|---|---|
| Main Level | Kitchen | 6'8'' x 8'0'' | ||
| Main Level | 4pc Bathroom | 9'0'' x 5'2'' | ||
| Main Level | Bedroom | 12'6'' x 8'6'' | ||
| Main Level | Bedroom | 10'6'' x 8'10'' | ||
| Main Level | Den | 9'0'' x 10'5'' | ||
| Main Level | Dining Room | 6'8'' x 8'0'' | ||
| Main Level | Living Room | 11'10'' x 11'10'' | ||
| Main Level | Mud Room | 10'0'' x 5'0'' |
https://www.realtor.ca/real-estate/27529032/1187-swan-street-ayr
Interested?
Contact us for more information
Kathy Marziano
Salesperson
1400 Bishop St. N, Suite B
Cambridge, Ontario N1R 6W8











































