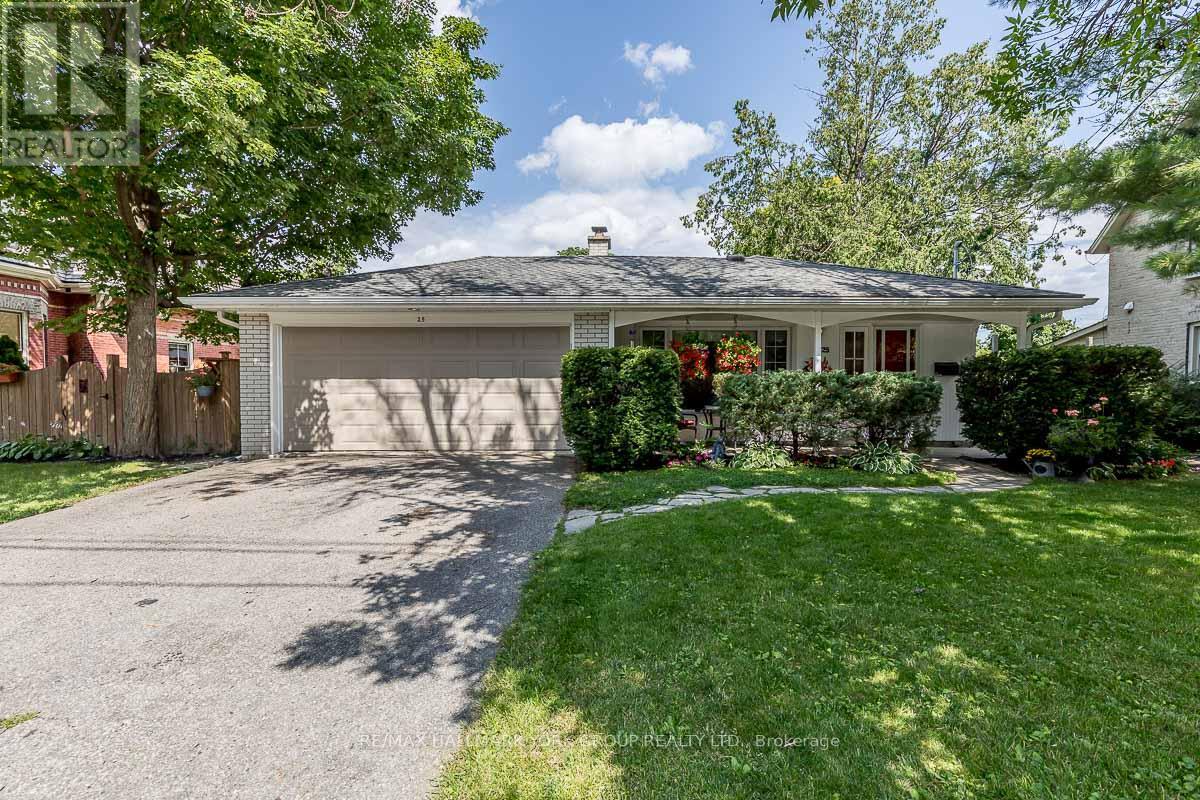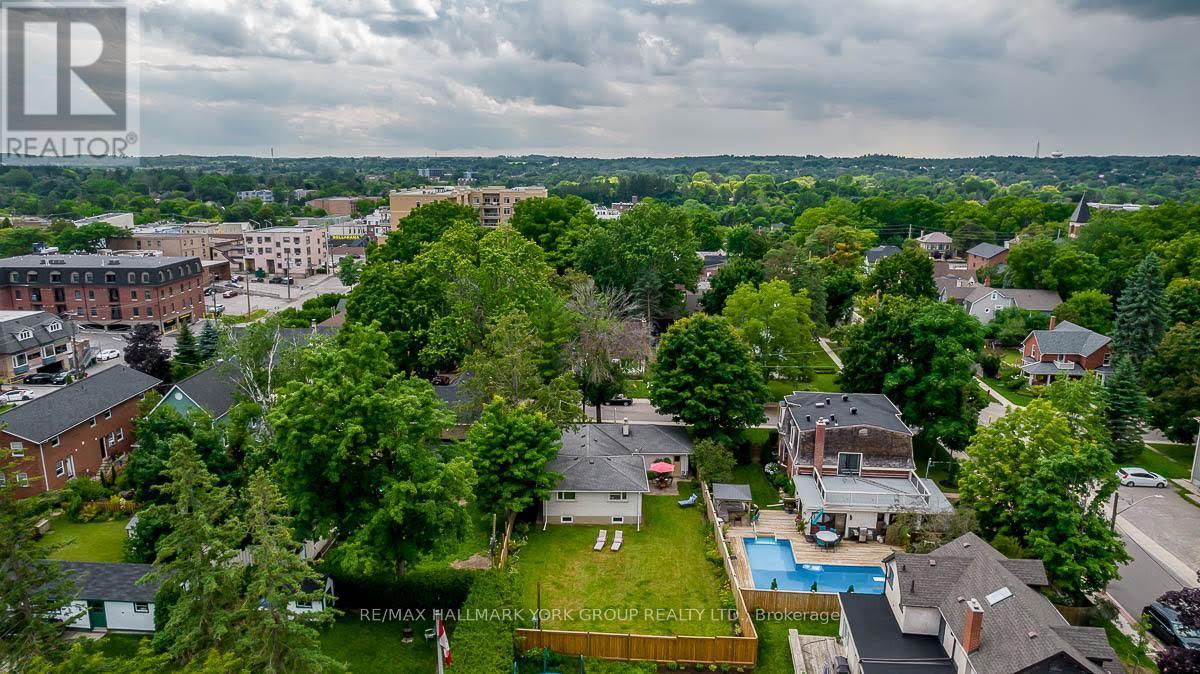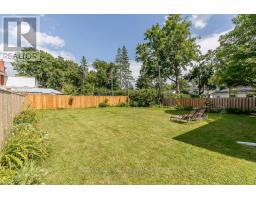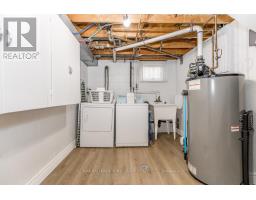25 Spruce Street Aurora, Ontario L4G 1R7
3 Bedroom
2 Bathroom
Bungalow
Fireplace
Central Air Conditioning
Forced Air
$3,600 Monthly
Detached bungalow nestled in the heart of Aurora Village. 3 bedroom 2 bathroom home with partially finished basement. Updated kitchen and stainless steel appliances. Generously sized 51' x 134' lot with flat fenced yard. Tenant responsible for all utilities, lawn care (mower provided), property maintenance and snow removal. (id:50886)
Property Details
| MLS® Number | N10427758 |
| Property Type | Single Family |
| Community Name | Aurora Village |
| ParkingSpaceTotal | 4 |
Building
| BathroomTotal | 2 |
| BedroomsAboveGround | 3 |
| BedroomsTotal | 3 |
| Amenities | Fireplace(s) |
| Appliances | Water Heater |
| ArchitecturalStyle | Bungalow |
| BasementDevelopment | Partially Finished |
| BasementType | N/a (partially Finished) |
| ConstructionStyleAttachment | Detached |
| CoolingType | Central Air Conditioning |
| ExteriorFinish | Brick |
| FireplacePresent | Yes |
| FireplaceTotal | 1 |
| FlooringType | Hardwood, Tile |
| FoundationType | Block |
| HeatingFuel | Natural Gas |
| HeatingType | Forced Air |
| StoriesTotal | 1 |
| Type | House |
| UtilityWater | Municipal Water |
Parking
| Attached Garage |
Land
| Acreage | No |
| Sewer | Sanitary Sewer |
| SizeDepth | 134 Ft |
| SizeFrontage | 52 Ft |
| SizeIrregular | 52 X 134 Ft |
| SizeTotalText | 52 X 134 Ft |
Rooms
| Level | Type | Length | Width | Dimensions |
|---|---|---|---|---|
| Lower Level | Family Room | 7.4 m | 3.8 m | 7.4 m x 3.8 m |
| Lower Level | Utility Room | 3.3 m | 3 m | 3.3 m x 3 m |
| Main Level | Living Room | 4.5 m | 4 m | 4.5 m x 4 m |
| Main Level | Dining Room | 3.3 m | 3 m | 3.3 m x 3 m |
| Main Level | Kitchen | 3 m | 3 m | 3 m x 3 m |
| Main Level | Eating Area | 3.3 m | 3 m | 3.3 m x 3 m |
| Upper Level | Primary Bedroom | 4 m | 3.3 m | 4 m x 3.3 m |
| Upper Level | Bedroom 2 | 3.3 m | 3.3 m | 3.3 m x 3.3 m |
| Upper Level | Bedroom 3 | 3.3 m | 3 m | 3.3 m x 3 m |
Utilities
| Cable | Available |
| Sewer | Installed |
https://www.realtor.ca/real-estate/27658631/25-spruce-street-aurora-aurora-village-aurora-village
Interested?
Contact us for more information
Joel Carcone
Salesperson
RE/MAX Hallmark York Group Realty Ltd.
25 Millard Ave West Unit B - 2nd Flr
Newmarket, Ontario L3Y 7R5
25 Millard Ave West Unit B - 2nd Flr
Newmarket, Ontario L3Y 7R5
Marion Lorraine Carcone
Salesperson
RE/MAX Hallmark York Group Realty Ltd.
25 Millard Ave West Unit B - 2nd Flr
Newmarket, Ontario L3Y 7R5
25 Millard Ave West Unit B - 2nd Flr
Newmarket, Ontario L3Y 7R5





















































