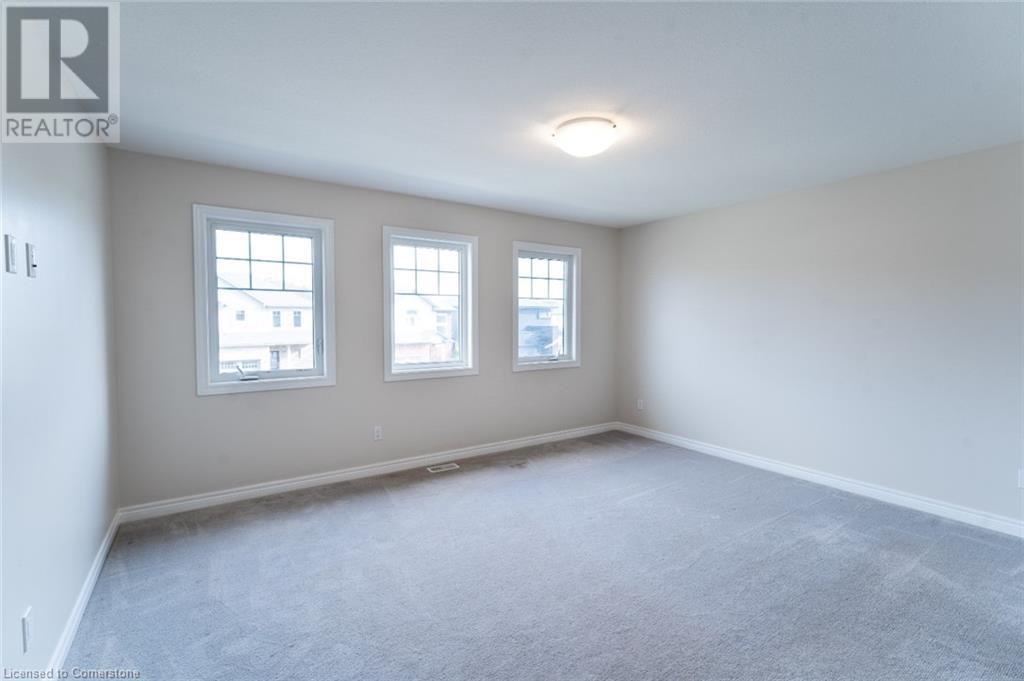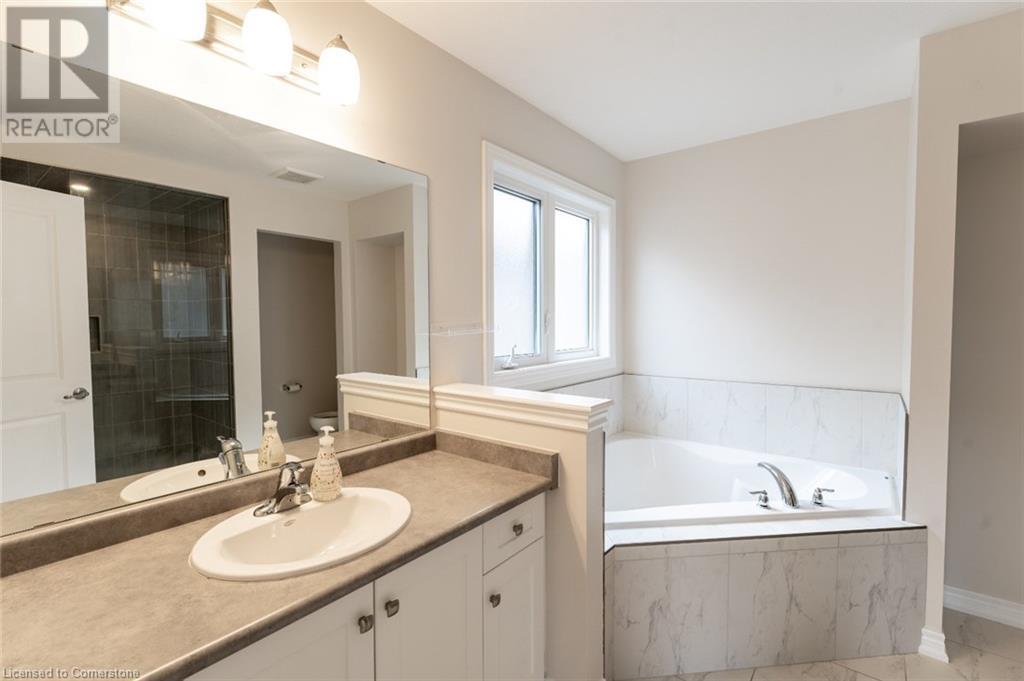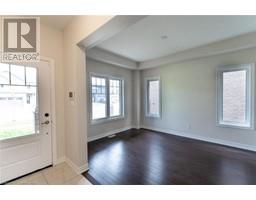5 Darling Avenue Thorold, Ontario L2V 0G7
4 Bedroom
3 Bathroom
2100 sqft
2 Level
Central Air Conditioning
Forced Air
$2,850 MonthlyCable TV, Electricity, Water
Looking for a comfortable and spacious home in a peaceful neighborhood? This 4-bedroom detached house offers the perfect blend of privacy, convenience, and modern living. This home features 4 generously-sized bedrooms – plenty of space for families or guests, Spacious living room with large windows for natural light, Fully fitted kitchen with modern appliances, perfect for cooking and entertaining. Don’t miss out on this fantastic opportunity to make this house your next home. (id:50886)
Property Details
| MLS® Number | 40678376 |
| Property Type | Single Family |
| ParkingSpaceTotal | 4 |
Building
| BathroomTotal | 3 |
| BedroomsAboveGround | 4 |
| BedroomsTotal | 4 |
| ArchitecturalStyle | 2 Level |
| BasementDevelopment | Finished |
| BasementType | Full (finished) |
| ConstructionStyleAttachment | Detached |
| CoolingType | Central Air Conditioning |
| ExteriorFinish | Aluminum Siding, Brick |
| HalfBathTotal | 1 |
| HeatingType | Forced Air |
| StoriesTotal | 2 |
| SizeInterior | 2100 Sqft |
| Type | House |
| UtilityWater | Municipal Water |
Parking
| Attached Garage |
Land
| Acreage | No |
| Sewer | Municipal Sewage System |
| SizeDepth | 105 Ft |
| SizeFrontage | 44 Ft |
| SizeTotalText | Unknown |
| ZoningDescription | Res |
Rooms
| Level | Type | Length | Width | Dimensions |
|---|---|---|---|---|
| Second Level | 5pc Bathroom | Measurements not available | ||
| Second Level | 4pc Bathroom | Measurements not available | ||
| Second Level | Bedroom | 11'9'' x 11'9'' | ||
| Second Level | Bedroom | 10'0'' x 10'0'' | ||
| Second Level | Bedroom | 10'0'' x 12'7'' | ||
| Second Level | Primary Bedroom | 13'0'' x 15'3'' | ||
| Main Level | 2pc Bathroom | Measurements not available | ||
| Main Level | Kitchen | 13'2'' x 8'10'' | ||
| Main Level | Breakfast | 13'2'' x 10'0'' | ||
| Main Level | Great Room | 13'2'' x 15'0'' | ||
| Main Level | Dining Room | 13'4'' x 10'0'' |
https://www.realtor.ca/real-estate/27658605/5-darling-avenue-thorold
Interested?
Contact us for more information
Samantha Smith
Broker
Century 21 Millennium Inc
181 Queen Street East
Brampton, Ontario L6W 2B3
181 Queen Street East
Brampton, Ontario L6W 2B3































