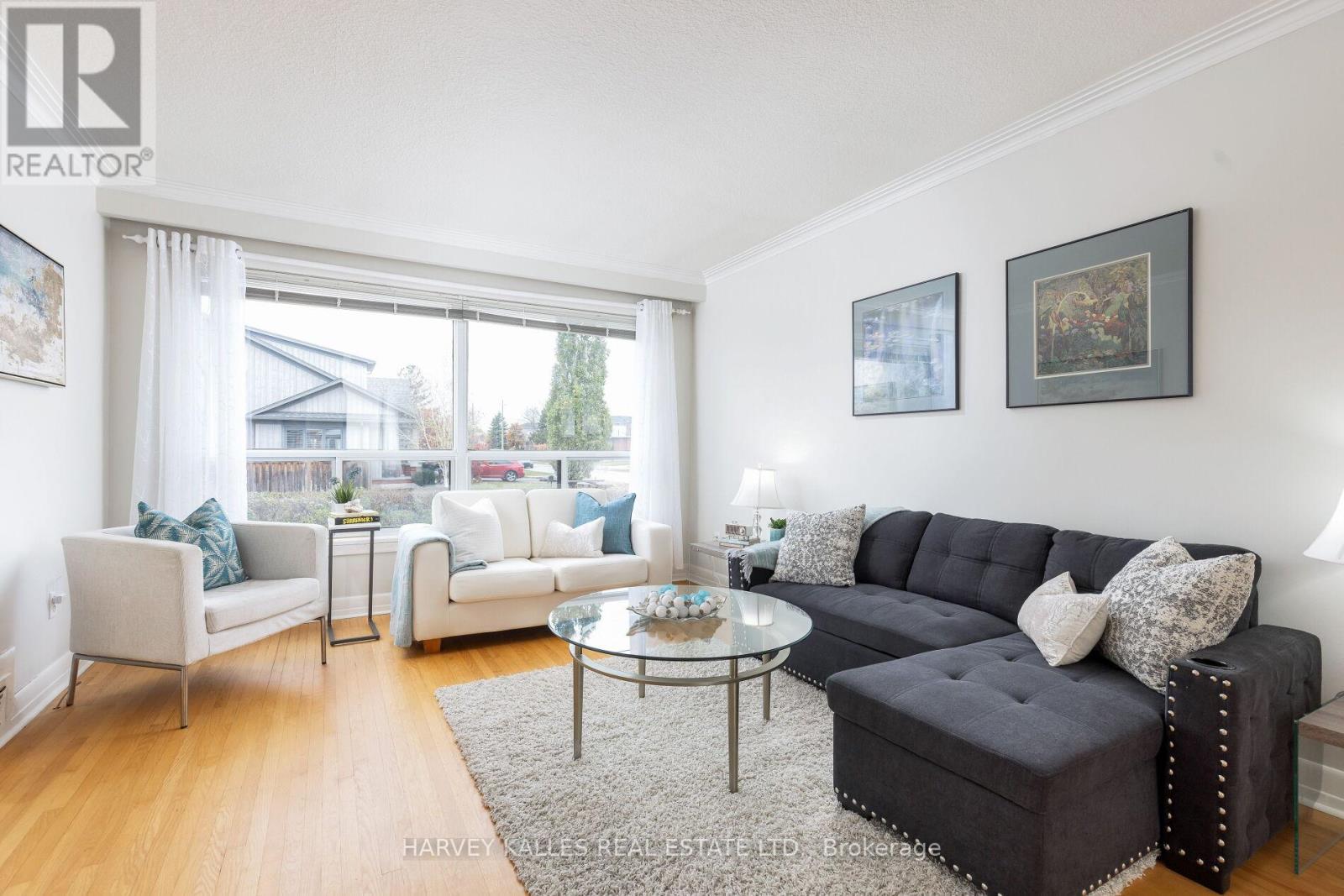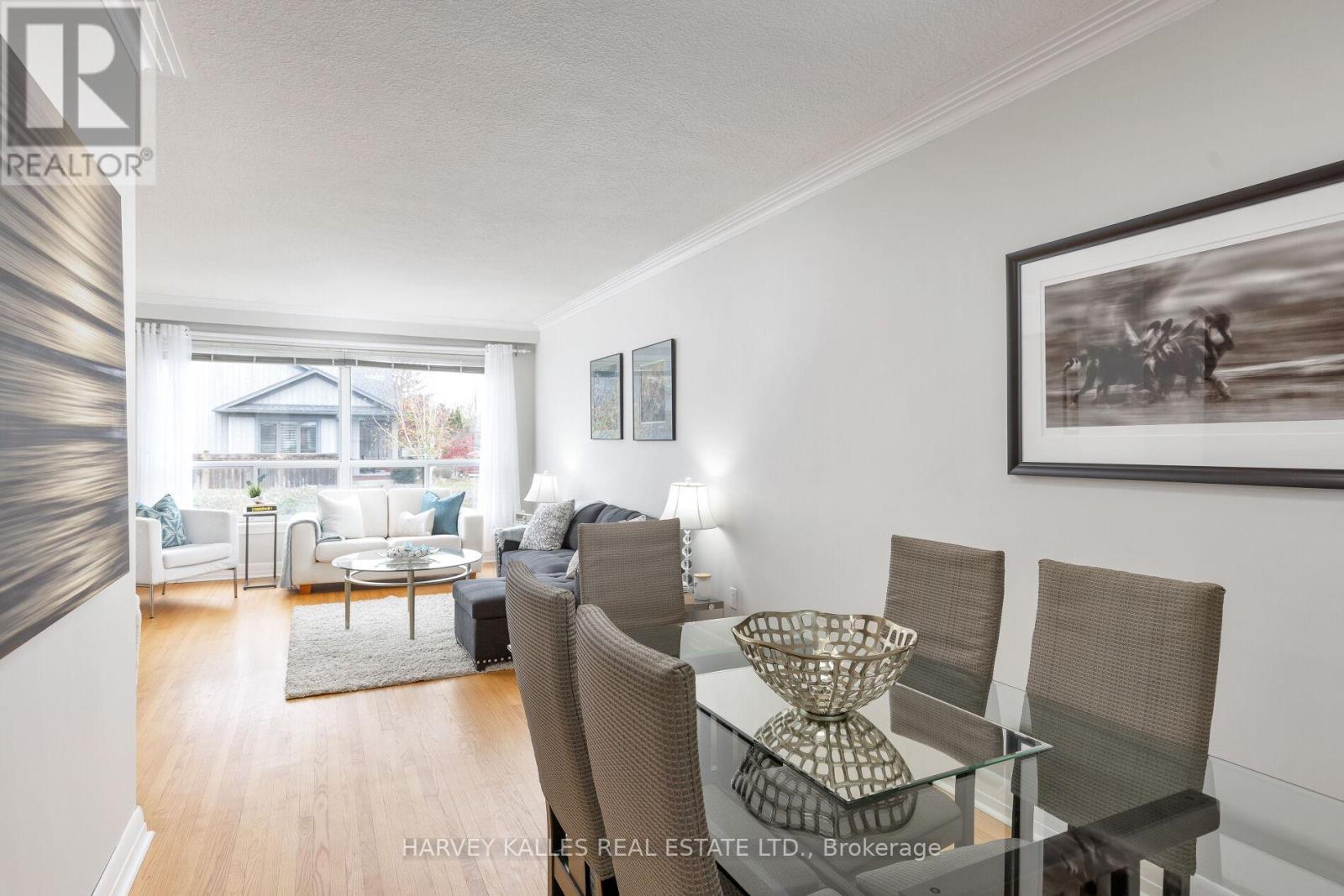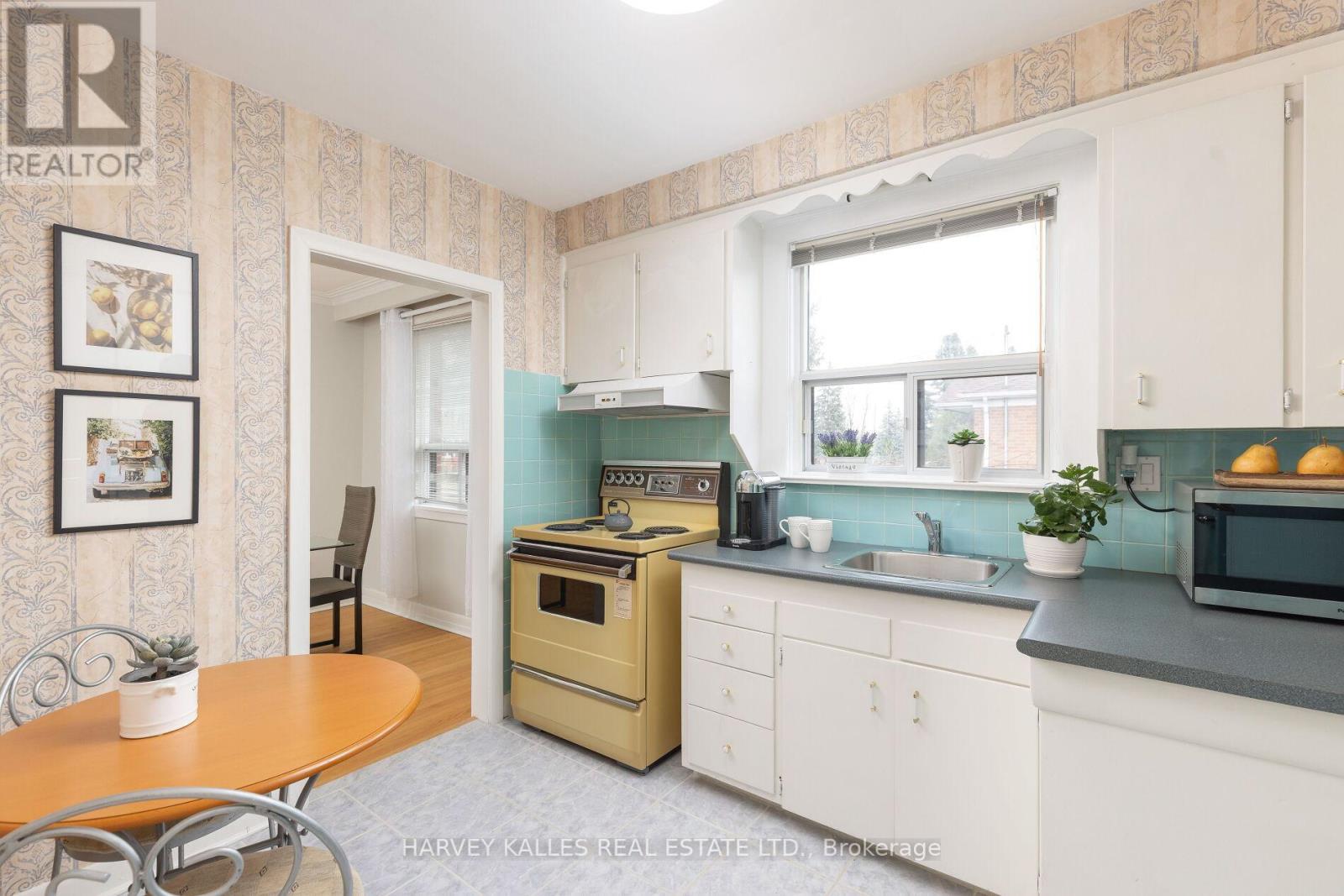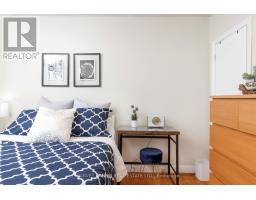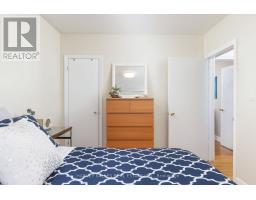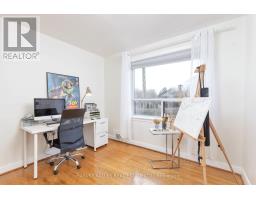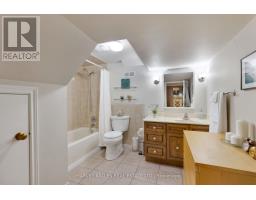426 Brookside Drive Oakville, Ontario L6K 1R1
$1,449,000
Move In, Design, Renovate or Build. This Huge 60x141 Lot in Prime Oakville has countless possibilities and opportunities for expansion. The separate entrance and 2 kitchens make it perfect for a family or rental income. Pick your own apples on the 3 apple trees, enjoy outdoor dining under the canopy of grape vines on the peaceful back patio and let your kids run in the expansive side yard. Steps to Lakeshore with all of its old Oakville charm, bustling shops, restaurants, cafes and great schools. Perfectly located to highways and airports. Envision all of the countless possibilities and discover why everyone wants to live in Oakville. **** EXTRAS **** Property being sold in \"As Is\" condition. No Survey. (id:50886)
Property Details
| MLS® Number | W10427723 |
| Property Type | Single Family |
| Community Name | 1001 - BR Bronte |
| AmenitiesNearBy | Hospital, Park, Public Transit, Schools |
| CommunityFeatures | Community Centre |
| ParkingSpaceTotal | 4 |
Building
| BathroomTotal | 2 |
| BedroomsAboveGround | 3 |
| BedroomsBelowGround | 1 |
| BedroomsTotal | 4 |
| Appliances | Dryer, Freezer, Refrigerator, Two Stoves, Washer, Window Coverings |
| ArchitecturalStyle | Bungalow |
| BasementDevelopment | Finished |
| BasementFeatures | Separate Entrance |
| BasementType | N/a (finished) |
| ConstructionStyleAttachment | Detached |
| CoolingType | Central Air Conditioning |
| ExteriorFinish | Brick |
| HeatingFuel | Natural Gas |
| HeatingType | Forced Air |
| StoriesTotal | 1 |
| SizeInterior | 1099.9909 - 1499.9875 Sqft |
| Type | House |
| UtilityWater | Municipal Water |
Land
| Acreage | No |
| LandAmenities | Hospital, Park, Public Transit, Schools |
| Sewer | Sanitary Sewer |
| SizeDepth | 141 Ft |
| SizeFrontage | 60 Ft |
| SizeIrregular | 60 X 141 Ft |
| SizeTotalText | 60 X 141 Ft |
Rooms
| Level | Type | Length | Width | Dimensions |
|---|---|---|---|---|
| Lower Level | Family Room | 4.99 m | 3.68 m | 4.99 m x 3.68 m |
| Lower Level | Laundry Room | 3.69 m | 4.74 m | 3.69 m x 4.74 m |
| Lower Level | Kitchen | 3.23 m | 3.69 m | 3.23 m x 3.69 m |
| Lower Level | Bedroom 4 | 7.42 m | 3.28 m | 7.42 m x 3.28 m |
| Main Level | Living Room | 4.84 m | 3.69 m | 4.84 m x 3.69 m |
| Main Level | Dining Room | 3.22 m | 2.65 m | 3.22 m x 2.65 m |
| Main Level | Kitchen | 2.46 m | 3.38 m | 2.46 m x 3.38 m |
| Main Level | Primary Bedroom | 3.82 m | 3.98 m | 3.82 m x 3.98 m |
| Main Level | Bedroom 2 | 3.5 m | 3.5 m x Measurements not available | |
| Main Level | Bedroom 3 | 3.82 m | 3.09 m | 3.82 m x 3.09 m |
Interested?
Contact us for more information
Jacqueline Nimer
Salesperson
2316 Bloor Street West
Toronto, Ontario M6S 1P2









