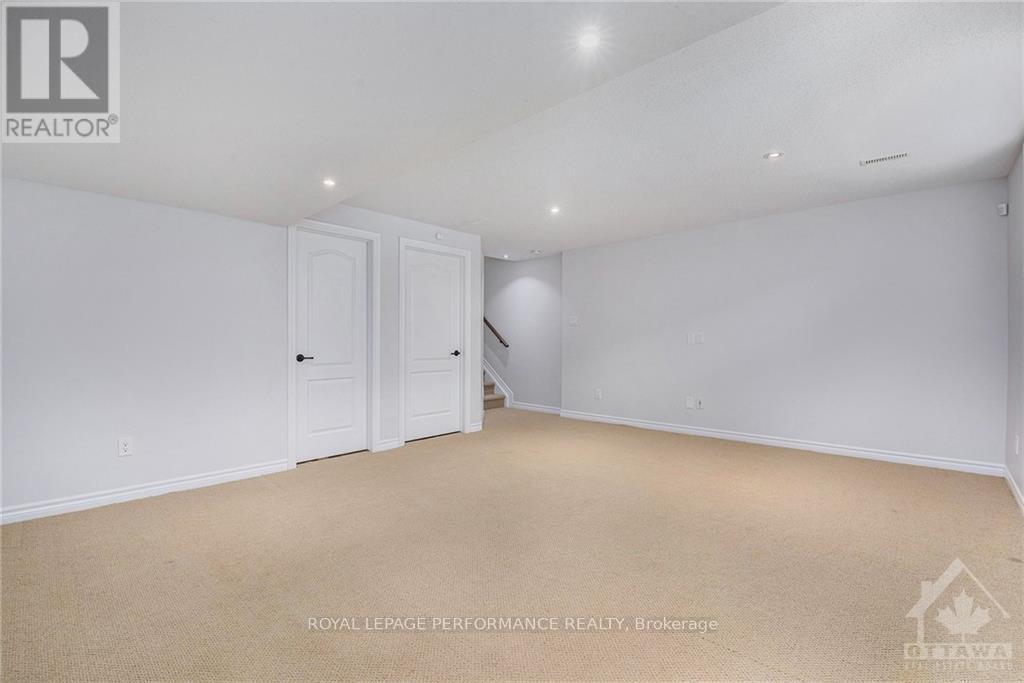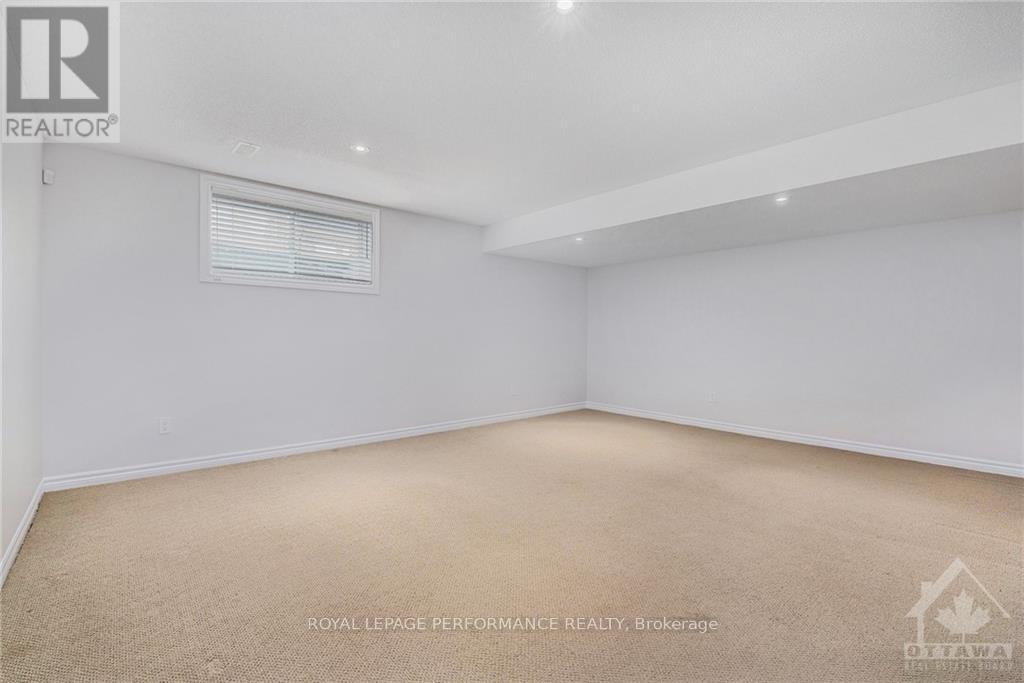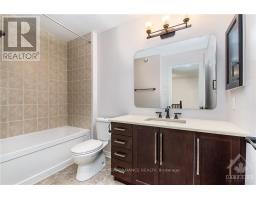635 Whitecliffs Avenue Ottawa, Ontario K1V 2N4
$2,750 Monthly
Located in the highly sought-after neighbourhood of Riverside South, this pristine 3 bed, 3 bath freehold townhouse is a must see! This unit features beautiful hardwood floors, modern finishes and appliances, an open concept main floor with a gas fireplace, as well as large windows that give the space a bright and airy feel. The stunning kitchen offers ample counter and cupboard space, a sizeable pantry, modern S/S appliances, a large breakfast bar, as well as patio doors that lead to a sizeable fenced-in backyard, perfect for entertaining guests! Heading upstairs, double doors lead you into the large primary bedroom that features a walk-in closet and a 4-piece ensuite with a corner soaker tub, walk-in shower, and beautiful quartz counters! Completing the second floor is the laundry room, a 4-piece full bath, and 2 sizeable bedrooms. Descending downstairs, the fully finished lower level features a large family room and offers plenty of storage space! (id:50886)
Property Details
| MLS® Number | X10419702 |
| Property Type | Single Family |
| Neigbourhood | Riverside South |
| Community Name | 2603 - Riverside South |
| AmenitiesNearBy | Public Transit, Park |
| ParkingSpaceTotal | 3 |
Building
| BathroomTotal | 3 |
| BedroomsAboveGround | 3 |
| BedroomsTotal | 3 |
| Amenities | Fireplace(s) |
| Appliances | Dishwasher, Dryer, Refrigerator, Stove, Washer |
| BasementDevelopment | Finished |
| BasementType | Full (finished) |
| ConstructionStyleAttachment | Attached |
| CoolingType | Central Air Conditioning |
| ExteriorFinish | Brick |
| FireplacePresent | Yes |
| FoundationType | Concrete |
| HalfBathTotal | 1 |
| HeatingFuel | Natural Gas |
| HeatingType | Forced Air |
| StoriesTotal | 2 |
| Type | Row / Townhouse |
| UtilityWater | Municipal Water |
Parking
| Attached Garage |
Land
| Acreage | No |
| FenceType | Fenced Yard |
| LandAmenities | Public Transit, Park |
| Sewer | Sanitary Sewer |
| SizeDepth | 108 Ft ,3 In |
| SizeFrontage | 20 Ft |
| SizeIrregular | 20.01 X 108.27 Ft |
| SizeTotalText | 20.01 X 108.27 Ft |
| ZoningDescription | Residential |
Rooms
| Level | Type | Length | Width | Dimensions |
|---|---|---|---|---|
| Second Level | Primary Bedroom | 5.15 m | 3.63 m | 5.15 m x 3.63 m |
| Second Level | Bedroom | 3.78 m | 3.02 m | 3.78 m x 3.02 m |
| Second Level | Bedroom | 3.4 m | 2.69 m | 3.4 m x 2.69 m |
| Second Level | Bathroom | 2.81 m | 1.77 m | 2.81 m x 1.77 m |
| Second Level | Bathroom | 3.53 m | 1.98 m | 3.53 m x 1.98 m |
| Lower Level | Family Room | 5.53 m | 4.41 m | 5.53 m x 4.41 m |
| Main Level | Living Room | 5.76 m | 4.97 m | 5.76 m x 4.97 m |
| Main Level | Kitchen | 4.06 m | 3.07 m | 4.06 m x 3.07 m |
https://www.realtor.ca/real-estate/27639033/635-whitecliffs-avenue-ottawa-2603-riverside-south
Interested?
Contact us for more information
Stephane Lalonde
Salesperson
#107-250 Centrum Blvd.
Ottawa, Ontario K1E 3J1
Charles Gorley
Salesperson
#107-250 Centrum Blvd.
Ottawa, Ontario K1E 3J1





























































