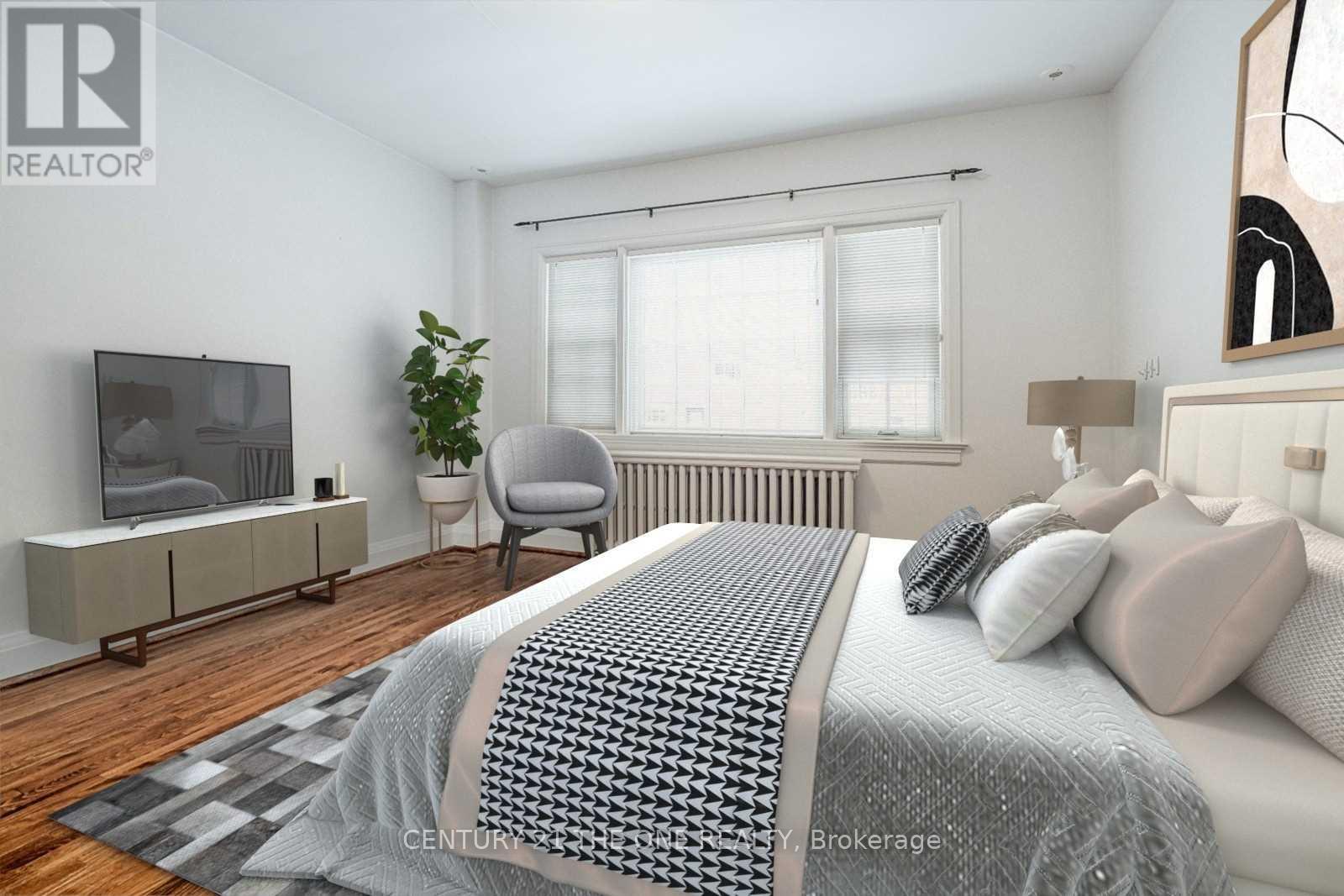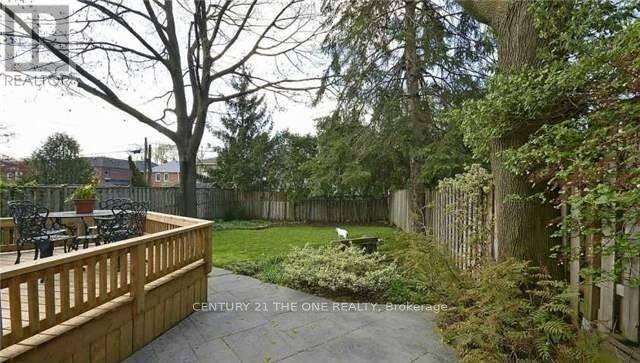65 Divadale Drive Toronto, Ontario M4G 2P1
$6,500 Monthly
Exceptional North Side Leaside Home For Lease! Palatial Master With Ensuite. Extra Large Principal Rooms. A Perfect Family Home. Downsview Kitchen With Granite Counters. Upstairs Home Office With W/O To 2nd Floor Deck. Brand New Two Tier Deck Leading To Fully Fenced Sun Drenched Garden. Private 2 Car Driveway And Attached Garage. Walking Distance To Some Of Toronto's Best Schools And Restaurants, Future Lrt. Bayview, Whole Foods, 2Mins Drive To Sunnybrook Hospital, Leaside Highschool, Ttc All At Your Doorstep. Community Is Surrounded By Don River, Sunnybrook Park And Tons Of Trails, Easy Access To Hwy Dvp! Property Is Vacant And Is Virtually Staged. Recently Updated Engineer Hardwood Flooring Throughout.Tenant Maintains The Front, Backyard, Side Walk And Driveway During The Occupancy. Minimum 1 Year **** EXTRAS **** Fridge, Stove, B/I Dishwasher, Washer, Dryer. (id:50886)
Property Details
| MLS® Number | C9510873 |
| Property Type | Single Family |
| Community Name | Leaside |
| Features | Carpet Free |
| ParkingSpaceTotal | 2 |
Building
| BathroomTotal | 3 |
| BedroomsAboveGround | 4 |
| BedroomsTotal | 4 |
| BasementDevelopment | Finished |
| BasementType | N/a (finished) |
| ConstructionStyleAttachment | Detached |
| CoolingType | Central Air Conditioning |
| ExteriorFinish | Brick |
| FireplacePresent | Yes |
| FlooringType | Carpeted, Hardwood |
| FoundationType | Concrete |
| HalfBathTotal | 1 |
| HeatingFuel | Natural Gas |
| HeatingType | Forced Air |
| StoriesTotal | 2 |
| SizeInterior | 2499.9795 - 2999.975 Sqft |
| Type | House |
| UtilityWater | Municipal Water |
Parking
| Garage |
Land
| Acreage | No |
| Sewer | Sanitary Sewer |
Rooms
| Level | Type | Length | Width | Dimensions |
|---|---|---|---|---|
| Second Level | Primary Bedroom | 4.95 m | 4.32 m | 4.95 m x 4.32 m |
| Second Level | Bedroom 2 | 3.86 m | 3.86 m x Measurements not available | |
| Second Level | Bedroom 3 | 3.48 m | 3.23 m | 3.48 m x 3.23 m |
| Second Level | Bedroom 4 | 4.52 m | 2.9 m | 4.52 m x 2.9 m |
| Second Level | Office | 2.92 m | 2.08 m | 2.92 m x 2.08 m |
| Basement | Recreational, Games Room | 5.69 m | 5.18 m | 5.69 m x 5.18 m |
| Basement | Laundry Room | 3.63 m | 2.06 m | 3.63 m x 2.06 m |
| Basement | Utility Room | 3.33 m | 2.64 m | 3.33 m x 2.64 m |
| Main Level | Living Room | 5.33 m | 3.68 m | 5.33 m x 3.68 m |
| Main Level | Dining Room | 3.35 m | 4.93 m | 3.35 m x 4.93 m |
| Main Level | Kitchen | 3.68 m | 2.36 m | 3.68 m x 2.36 m |
| Main Level | Family Room | 4.95 m | 4.55 m | 4.95 m x 4.55 m |
https://www.realtor.ca/real-estate/27580912/65-divadale-drive-toronto-leaside-leaside
Interested?
Contact us for more information
Han Li
Salesperson
3601 Highway 7 E #908
Markham, Ontario L3R 0M3

































