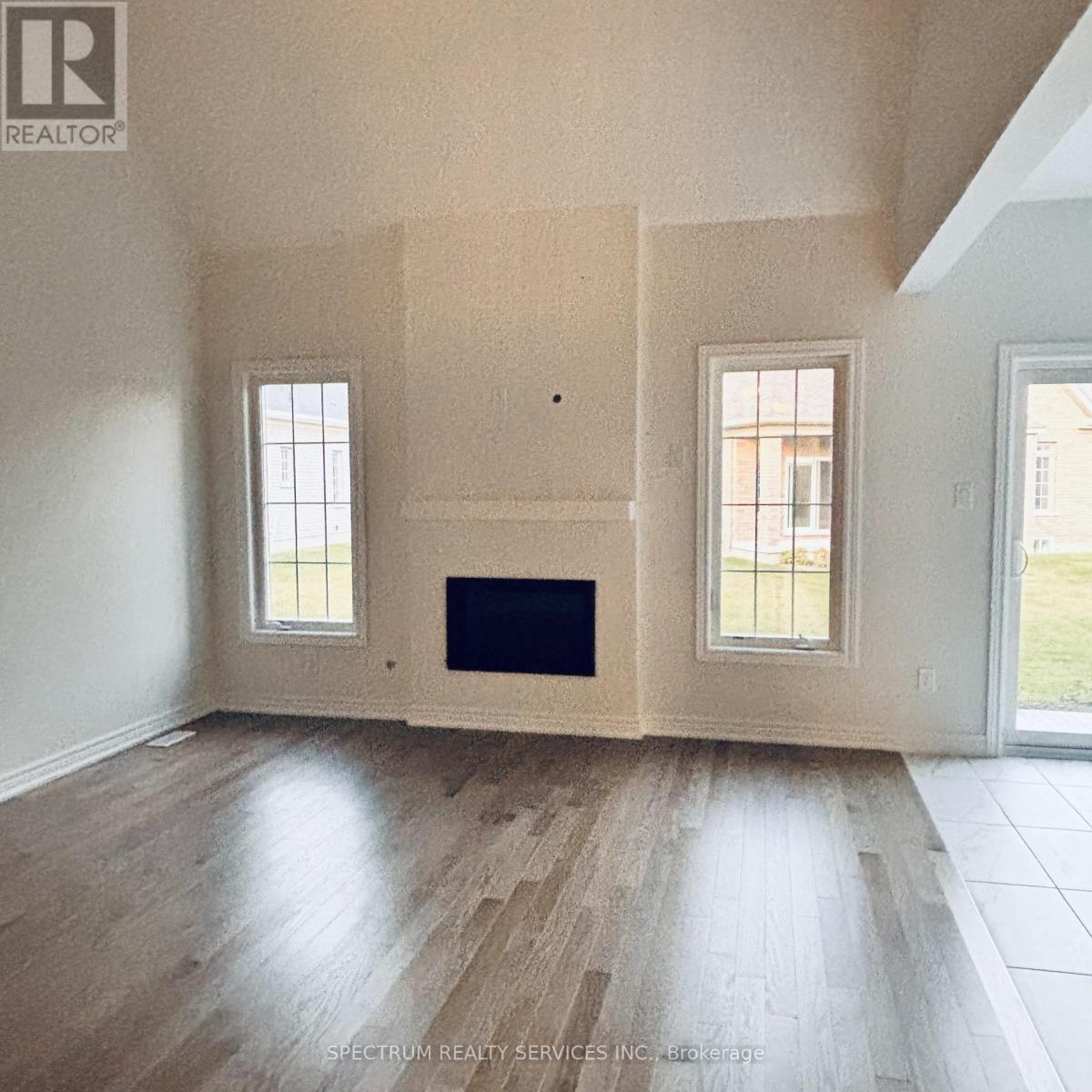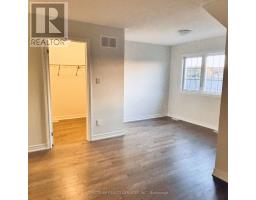83 Muzzo Drive Brampton, Ontario L6R 3Y4
$971,900Maintenance, Common Area Maintenance, Parking
$565.75 Monthly
Maintenance, Common Area Maintenance, Parking
$565.75 MonthlyWELCOME TO 83 MUZZO DRIVE! LOCATED in the sought after gated adult lifestyle community of Rosedale Village. This gorgeous townhome features private drive with built-in garage which allows for 2 car parking with entrance to main level laundry and powder room. Large great room with fireplace and cathedral ceiling is open to kitchen and breakfast area complete with loads of windows! Stunning second story loft overlooking main area. Complete with the Primary bedroom and loft! Beautiful 9 Hole Executive Golf Course (fees incl.), Club House with Indoor Saltwater Pool, Sauna, Exercise Room and Party Rooms. Pickleball/Tennis, Bocce Ball, Shuffleboard. Plus, the convenience of lawn care (weed removal, raking and cutting), snow removal including salting, and access to the clubhouse and golf course being included in the maintenance fees makes for worry-free living. 24 Hours Gated Security. 22 MORE HOMES TO CHOOSE FROM! !! **** EXTRAS **** Central air conditioning, HRV return, rough-in central vac, oversized sliding doors in kitchen walking out to large patio area. Landscaped both front and back. Upgraded acoustic windows, upgraded pickets, hardwood floors on main level++++ (id:50886)
Property Details
| MLS® Number | W9510816 |
| Property Type | Single Family |
| Community Name | Sandringham-Wellington |
| CommunityFeatures | Pet Restrictions |
| ParkingSpaceTotal | 2 |
Building
| BathroomTotal | 2 |
| BedroomsAboveGround | 2 |
| BedroomsTotal | 2 |
| BasementType | Full |
| CoolingType | Central Air Conditioning |
| ExteriorFinish | Brick |
| FireplacePresent | Yes |
| FlooringType | Ceramic, Hardwood |
| HeatingFuel | Natural Gas |
| HeatingType | Forced Air |
| StoriesTotal | 1 |
| SizeInterior | 1599.9864 - 1798.9853 Sqft |
| Type | Row / Townhouse |
Parking
| Attached Garage |
Land
| Acreage | No |
Rooms
| Level | Type | Length | Width | Dimensions |
|---|---|---|---|---|
| Second Level | Primary Bedroom | 5.18 m | 3.08 m | 5.18 m x 3.08 m |
| Second Level | Den | 3.68 m | 3.35 m | 3.68 m x 3.35 m |
| Main Level | Kitchen | 3.23 m | 2.5 m | 3.23 m x 2.5 m |
| Main Level | Eating Area | 3.35 m | 2.74 m | 3.35 m x 2.74 m |
| Main Level | Great Room | 3.96 m | 5.21 m | 3.96 m x 5.21 m |
| Main Level | Bedroom 2 | 2.9 m | 4.15 m | 2.9 m x 4.15 m |
| Main Level | Laundry Room | Measurements not available | ||
| Other | Sitting Room | 3.1 m | 2.07 m | 3.1 m x 2.07 m |
Interested?
Contact us for more information
Ida Tosello
Salesperson
8400 Jane St., Unit 9
Concord, Ontario L4K 4L8
Marlene Arruda
Salesperson
8400 Jane St., Unit 9
Concord, Ontario L4K 4L8















