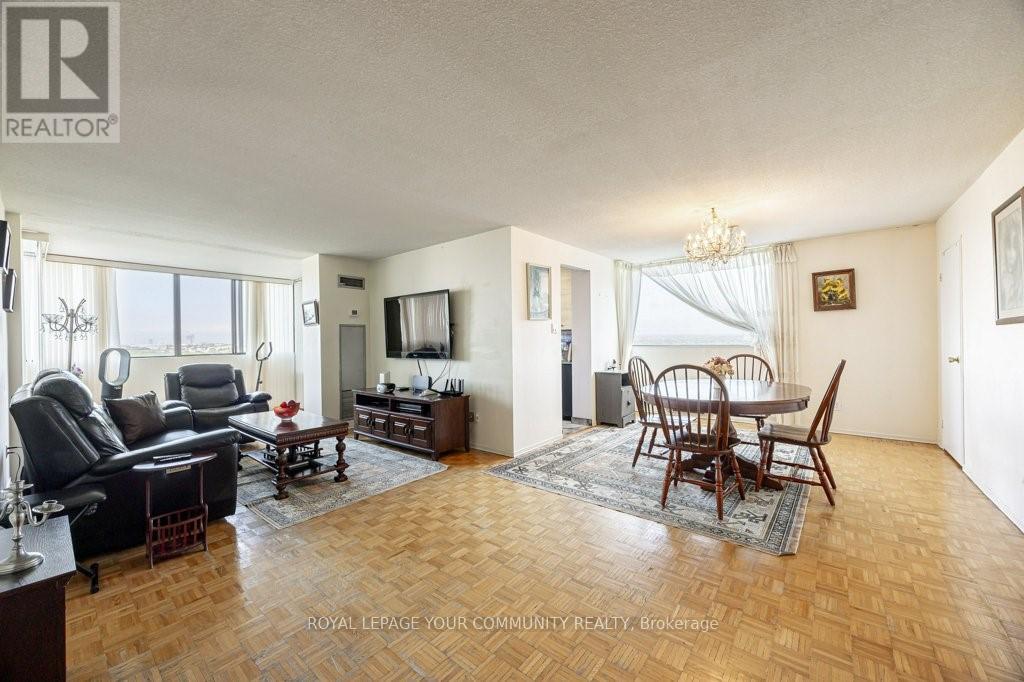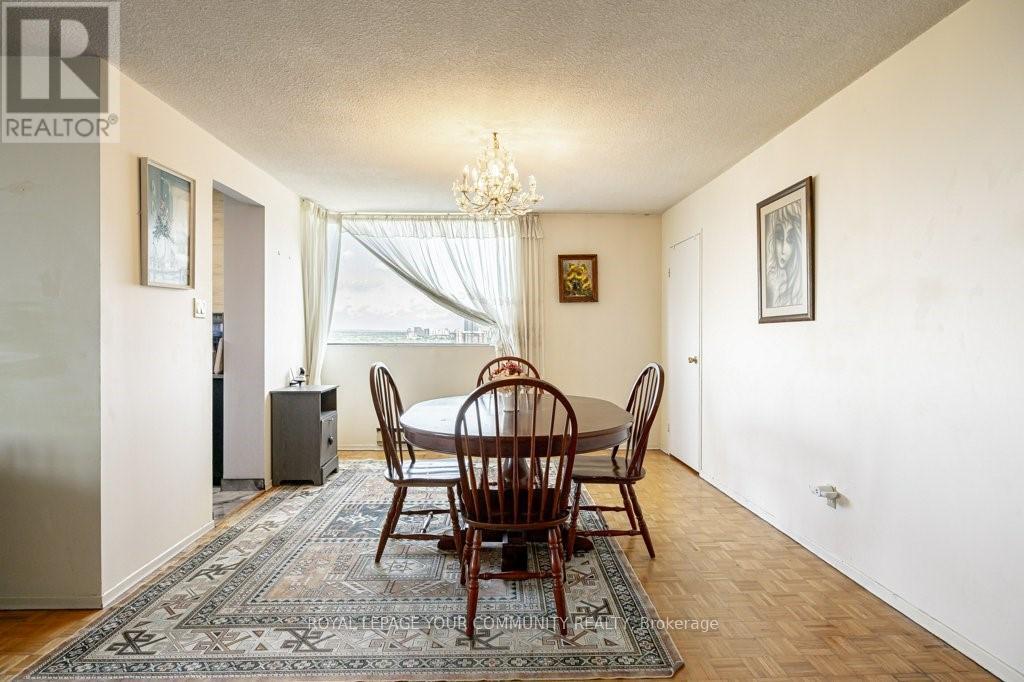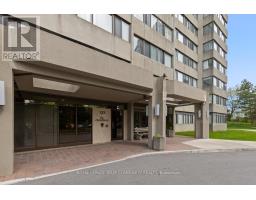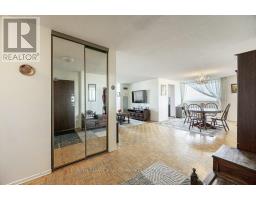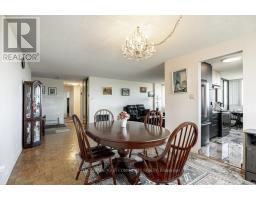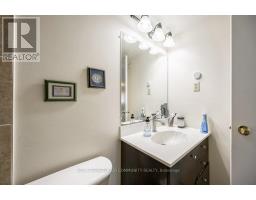1606 - 133 Torresdale Avenue Toronto, Ontario M2R 3T2
$660,000Maintenance, Heat, Electricity, Water, Cable TV, Common Area Maintenance, Insurance, Parking
$132,757 Monthly
Maintenance, Heat, Electricity, Water, Cable TV, Common Area Maintenance, Insurance, Parking
$132,757 MonthlyWelcome to this exceptional corner unit boasting over 1,200 sq feet and featuring three spacious bedrooms plus den , den is open concept combined with the living room. This condo presents the perfect canvas for you to customize and renovate according to your unique style and preferences. The kitchen has recently undergone a stunning renovation, with around $50,000 invested. Now, it's your turn to add your personal touch and transform this space into your dream home. Clear, unobstructed views throughout the condo with beautiful sunsets and views of the park you truly can't go wrong! (id:50886)
Property Details
| MLS® Number | C9510795 |
| Property Type | Single Family |
| Community Name | Westminster-Branson |
| AmenitiesNearBy | Park, Public Transit |
| CommunityFeatures | Pets Not Allowed, Community Centre |
| Features | Cul-de-sac |
| ParkingSpaceTotal | 1 |
| PoolType | Outdoor Pool |
| ViewType | View |
Building
| BathroomTotal | 2 |
| BedroomsAboveGround | 3 |
| BedroomsBelowGround | 1 |
| BedroomsTotal | 4 |
| Amenities | Security/concierge, Exercise Centre, Sauna, Visitor Parking |
| Appliances | Dishwasher, Dryer, Refrigerator, Stove, Washer, Window Coverings |
| CoolingType | Central Air Conditioning |
| ExteriorFinish | Brick |
| FlooringType | Ceramic, Hardwood |
| HeatingFuel | Electric |
| HeatingType | Forced Air |
| SizeInterior | 1199.9898 - 1398.9887 Sqft |
| Type | Apartment |
Parking
| Underground |
Land
| Acreage | No |
| LandAmenities | Park, Public Transit |
Rooms
| Level | Type | Length | Width | Dimensions |
|---|---|---|---|---|
| Flat | Kitchen | 2.36 m | 5.12 m | 2.36 m x 5.12 m |
| Flat | Dining Room | 6.52 m | 3.51 m | 6.52 m x 3.51 m |
| Flat | Living Room | 3.36 m | 5.22 m | 3.36 m x 5.22 m |
| Flat | Den | Measurements not available | ||
| Flat | Primary Bedroom | 3.58 m | 5.33 m | 3.58 m x 5.33 m |
| Flat | Bedroom 2 | 2.8 m | 3.64 m | 2.8 m x 3.64 m |
| Flat | Bedroom 3 | 2.59 m | 3.64 m | 2.59 m x 3.64 m |
Interested?
Contact us for more information
Christina Gerodimou
Salesperson
9411 Jane Street
Vaughan, Ontario L6A 4J3





