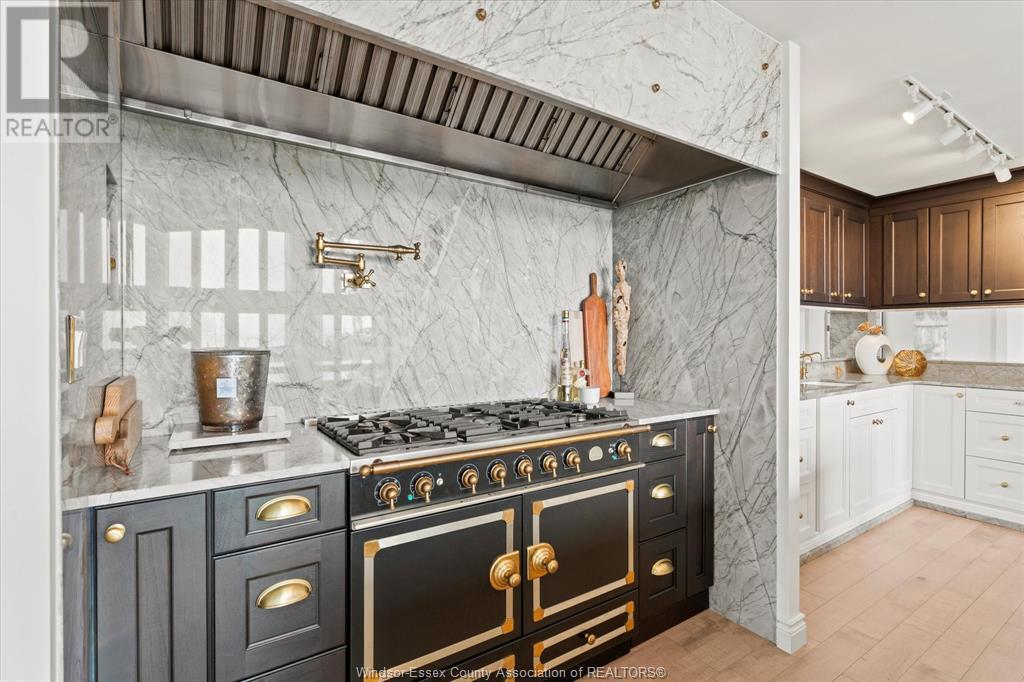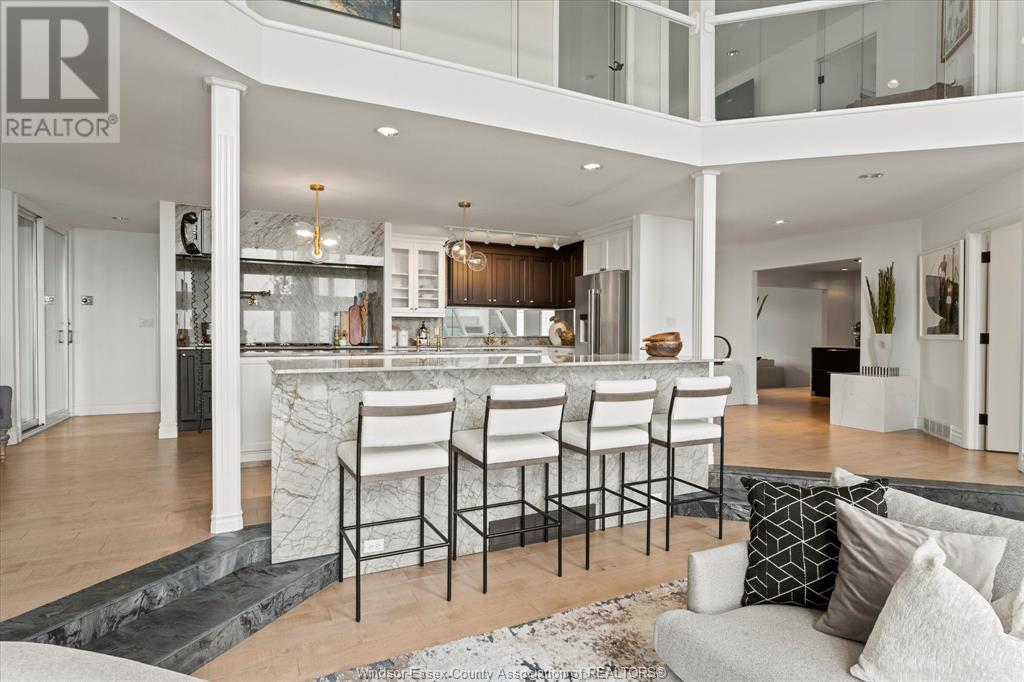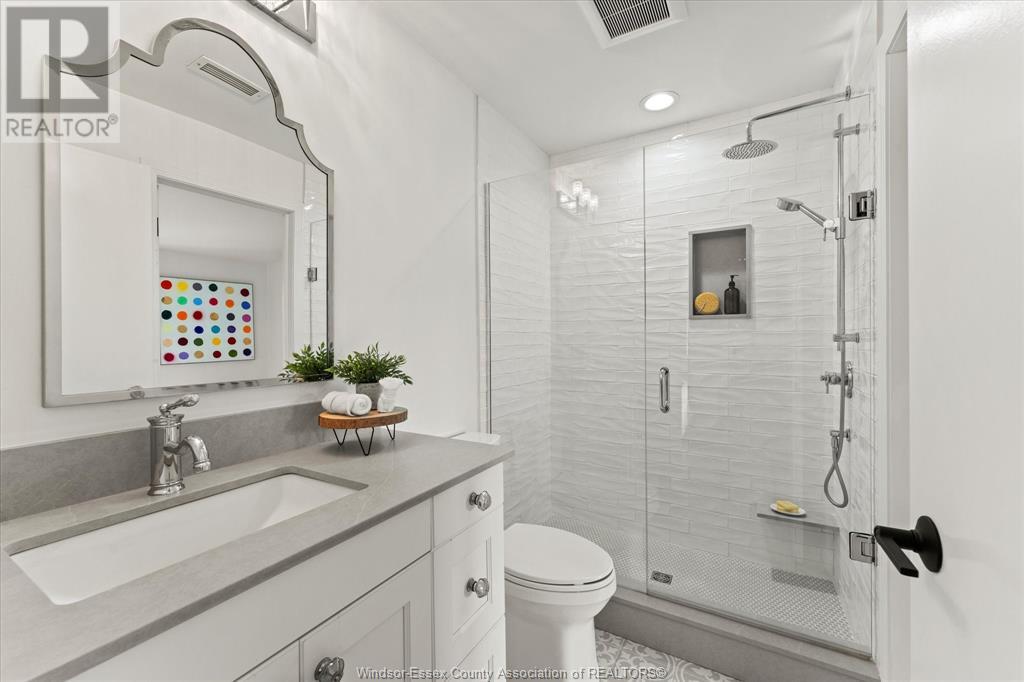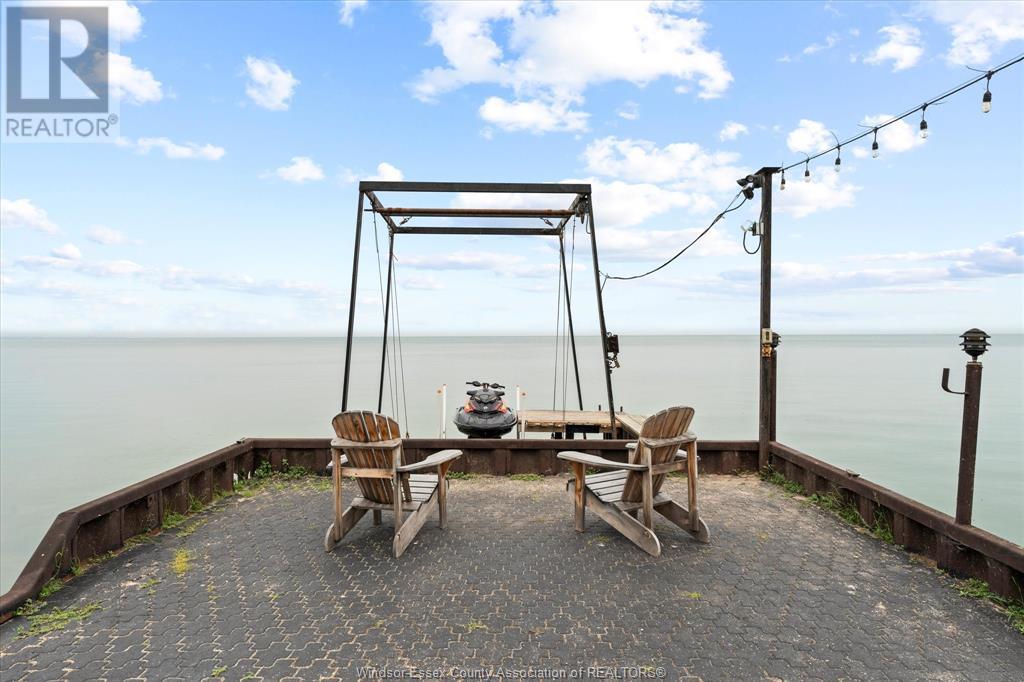366 Elmgrove Drive Lakeshore, Ontario N8N 3S4
$3,299,900
COMBINE LUXURY & WATERFRONT LIVING W/ THIS EXCEPTIONAL HOME THAT FEELS LIKE A RESORT GETAWAY. FIRST FLR OFFERS A SPACIOUS PRIMARY BDRM SUITE W/ WALK-IN CLOSET & ENSUITE BATH, A GOURMET KITCHEN THAT PROVIDES UNOBSTRUCTED VIEWS OF THE LAKE, ALSO A POWDER ROOM, LAUNDRY ROOM, ATTACHED GARAGE W/ A STUDY ABOVE W/ BATHROOM & CLOSET. SECOND FLR BOASTS AN OFFICE/STUDY, 3 MORE LRG BDRMS, JACK AND JILL BATH & AN ADDITIONAL BATH. PRIVATE 80-FT INDOOR POOL, HOT TUB & SAUNA OFFER YEAR-ROUND ENJOYMENT. STEP OUT TO YOUR BEAUTIFUL BACKYARD INCLUDING A GAZEBO, DECK AND BOAT LIFTS. WAKE UP TO STUNNING LAKE VISTAS EVERY DAY, THIS HOME OFFERS PEACE & TRANQUILITY ALONG W/ LUXURIOUS AMENITIES TO ELEVATE EVERYDAY LIVING. DON'T MISS YOUR CHANCE TO OWN A SLICE OF PARADISE. CONTACT US TODAY FOR MORE INFO & TO BOOK A PRIVATE TOUR! (id:50886)
Property Details
| MLS® Number | 24021369 |
| Property Type | Single Family |
| Features | Double Width Or More Driveway, Concrete Driveway, Finished Driveway |
| PoolFeatures | Pool Equipment |
| PoolType | Indoor Pool |
| WaterFrontType | Waterfront |
Building
| BathroomTotal | 6 |
| BedroomsAboveGround | 4 |
| BedroomsBelowGround | 1 |
| BedroomsTotal | 5 |
| Appliances | Hot Tub, Central Vacuum, Dishwasher, Dryer, Refrigerator, Stove, Washer |
| ConstructedDate | 1989 |
| ConstructionStyleAttachment | Detached |
| ExteriorFinish | Brick, Concrete/stucco |
| FireplaceFuel | Wood,gas |
| FireplacePresent | Yes |
| FireplaceType | Conventional,insert |
| FlooringType | Ceramic/porcelain, Hardwood, Marble |
| FoundationType | Concrete |
| HalfBathTotal | 2 |
| HeatingFuel | Electric, Natural Gas |
| StoriesTotal | 2 |
| SizeInterior | 6100 Sqft |
| TotalFinishedArea | 6100 Sqft |
| Type | House |
Parking
| Attached Garage | |
| Garage | |
| Inside Entry |
Land
| Acreage | No |
| LandscapeFeatures | Landscaped |
| SizeIrregular | 99.15xirreg |
| SizeTotalText | 99.15xirreg |
| ZoningDescription | Res |
Rooms
| Level | Type | Length | Width | Dimensions |
|---|---|---|---|---|
| Second Level | 3pc Bathroom | Measurements not available | ||
| Second Level | 3pc Bathroom | Measurements not available | ||
| Second Level | Office | Measurements not available | ||
| Second Level | Bedroom | Measurements not available | ||
| Second Level | Bedroom | Measurements not available | ||
| Second Level | Bedroom | Measurements not available | ||
| Third Level | 2pc Bathroom | Measurements not available | ||
| Third Level | Bedroom | Measurements not available | ||
| Basement | Utility Room | Measurements not available | ||
| Basement | Storage | Measurements not available | ||
| Basement | Recreation Room | Measurements not available | ||
| Main Level | 5pc Ensuite Bath | Measurements not available | ||
| Main Level | 3pc Bathroom | Measurements not available | ||
| Main Level | Primary Bedroom | Measurements not available | ||
| Main Level | Laundry Room | Measurements not available | ||
| Main Level | Family Room | Measurements not available | ||
| Main Level | Kitchen | Measurements not available | ||
| Main Level | Dining Room | Measurements not available | ||
| Main Level | Living Room | Measurements not available | ||
| Main Level | Foyer | Measurements not available |
https://www.realtor.ca/real-estate/27424246/366-elmgrove-drive-lakeshore
Interested?
Contact us for more information
Joe Fallea
REALTOR®
6505 Tecumseh Road East
Windsor, Ontario N8T 1E7
Mark A. Eugeni
Sales Person
3276 Walker Rd
Windsor, Ontario N8W 3R8
Tina Pickle
Sales Person
3276 Walker Rd
Windsor, Ontario N8W 3R8

























































































