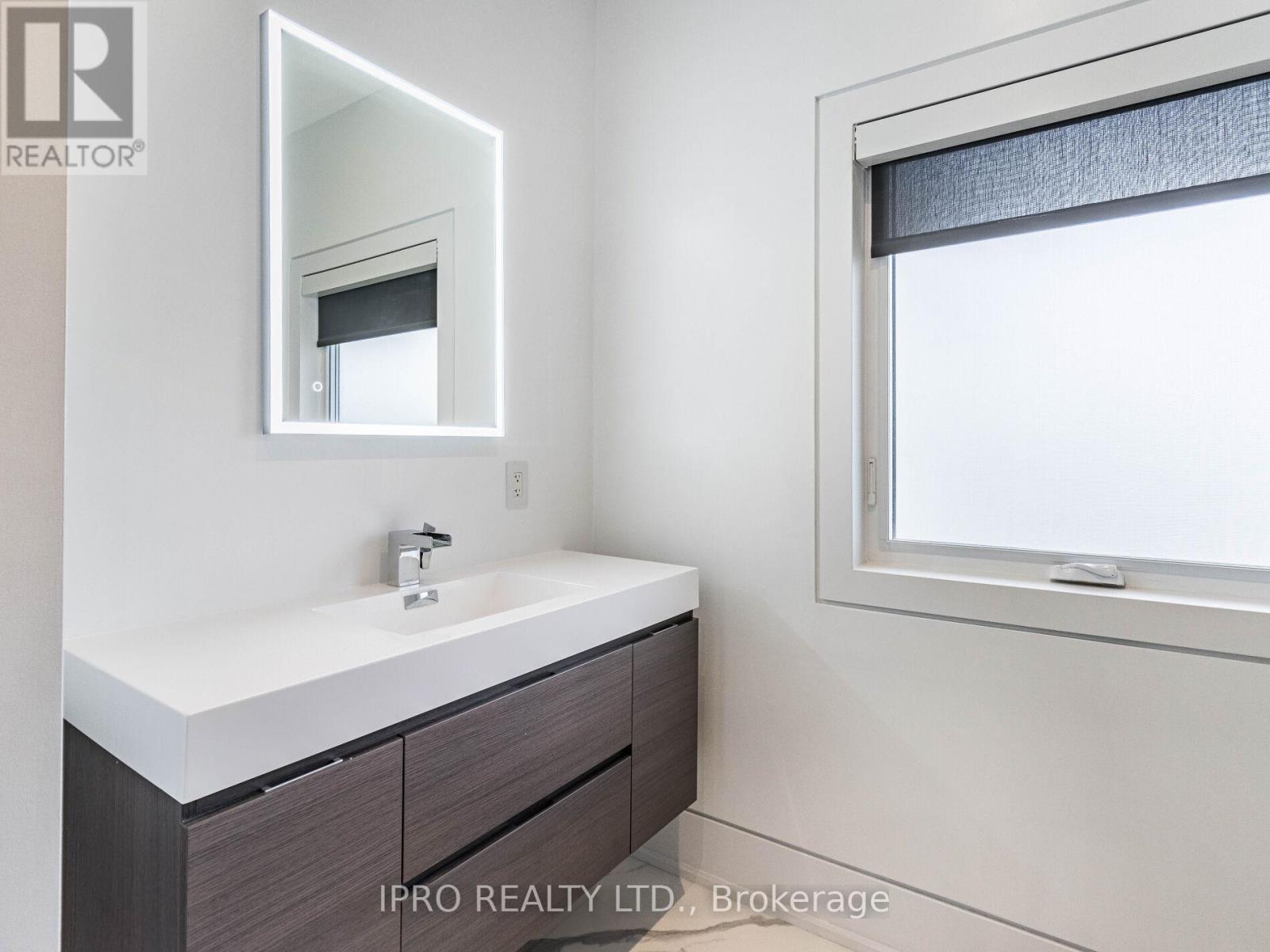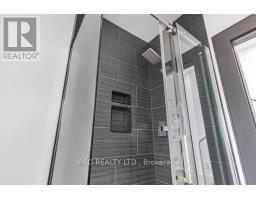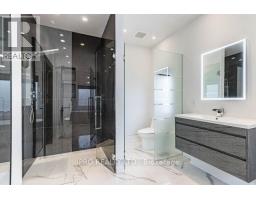2682 Crystalburn Avenue Mississauga, Ontario L5B 2N8
$2,249,999
Welcome to your dream home! This stunning new build property offers a 5 floor multi-level layout with 4 spacious bedrooms and 5 luxurious bathrooms, complete with walking closets for added convenience. Step into the open concept design that seamlessly flows throughout the home, featuring an illuminated island in the kitchen for both functionality and style. Stainless steel appliances add a sleek/modern touch. Embrace the modern amenities including a sound system and security system for peace of mind. Bask in the natural light that fills the home through large windows with automatic shades. Gleaming hardwood floors throughout the house. Enjoy the serenity of the beautiful wooded backyard with modern gas fireplace and the convenience of a walk-out basement which offers potential for customization. This home is a true gem, waiting for you to make it your own. **** EXTRAS **** 3 separate Electrical Panels, Alarm System/Monitoring, Outside Cameras, Sonos System, Automated Shades, Lutron home system/auto controlled, skylights, illuminated kitchen island and much more (id:50886)
Property Details
| MLS® Number | W9353153 |
| Property Type | Single Family |
| Community Name | Cooksville |
| Features | Carpet Free |
| ParkingSpaceTotal | 5 |
| Structure | Shed |
Building
| BathroomTotal | 5 |
| BedroomsAboveGround | 3 |
| BedroomsBelowGround | 1 |
| BedroomsTotal | 4 |
| Amenities | Fireplace(s) |
| Appliances | Garage Door Opener Remote(s), Dryer, Washer, Window Coverings |
| BasementDevelopment | Finished |
| BasementFeatures | Walk Out |
| BasementType | Full (finished) |
| ConstructionStyleAttachment | Detached |
| ConstructionStyleSplitLevel | Backsplit |
| CoolingType | Central Air Conditioning |
| ExteriorFinish | Stucco |
| FireProtection | Alarm System, Monitored Alarm, Smoke Detectors |
| FireplacePresent | Yes |
| FireplaceTotal | 1 |
| FlooringType | Hardwood, Cushion/lino/vinyl |
| FoundationType | Poured Concrete, Block |
| HalfBathTotal | 1 |
| HeatingFuel | Natural Gas |
| HeatingType | Forced Air |
| SizeInterior | 2499.9795 - 2999.975 Sqft |
| Type | House |
| UtilityWater | Municipal Water |
Parking
| Attached Garage |
Land
| Acreage | No |
| Sewer | Sanitary Sewer |
| SizeDepth | 150 Ft |
| SizeFrontage | 50 Ft |
| SizeIrregular | 50 X 150 Ft |
| SizeTotalText | 50 X 150 Ft |
| ZoningDescription | R3 |
Rooms
| Level | Type | Length | Width | Dimensions |
|---|---|---|---|---|
| Second Level | Bedroom | 3.8 m | 3.7 m | 3.8 m x 3.7 m |
| Second Level | Bedroom 2 | 3.72 m | 3.82 m | 3.72 m x 3.82 m |
| Second Level | Laundry Room | 2.64 m | 2.24 m | 2.64 m x 2.24 m |
| Basement | Kitchen | 2.85 m | 3.09 m | 2.85 m x 3.09 m |
| Basement | Recreational, Games Room | 3.8 m | 6.73 m | 3.8 m x 6.73 m |
| Lower Level | Family Room | 3.87 m | 6.4 m | 3.87 m x 6.4 m |
| Lower Level | Bedroom 4 | 3.33 m | 4.09 m | 3.33 m x 4.09 m |
| Main Level | Dining Room | 7.5 m | 7.17 m | 7.5 m x 7.17 m |
| Main Level | Kitchen | 7.5 m | 7.17 m | 7.5 m x 7.17 m |
| Upper Level | Primary Bedroom | 4.55 m | 5.6 m | 4.55 m x 5.6 m |
| In Between | Living Room | 7.52 m | 6.94 m | 7.52 m x 6.94 m |
Interested?
Contact us for more information
Agnes Gabiga
Salesperson
158 Guelph St Unit 4
Georgetown, Ontario L7G 4A6

















































































