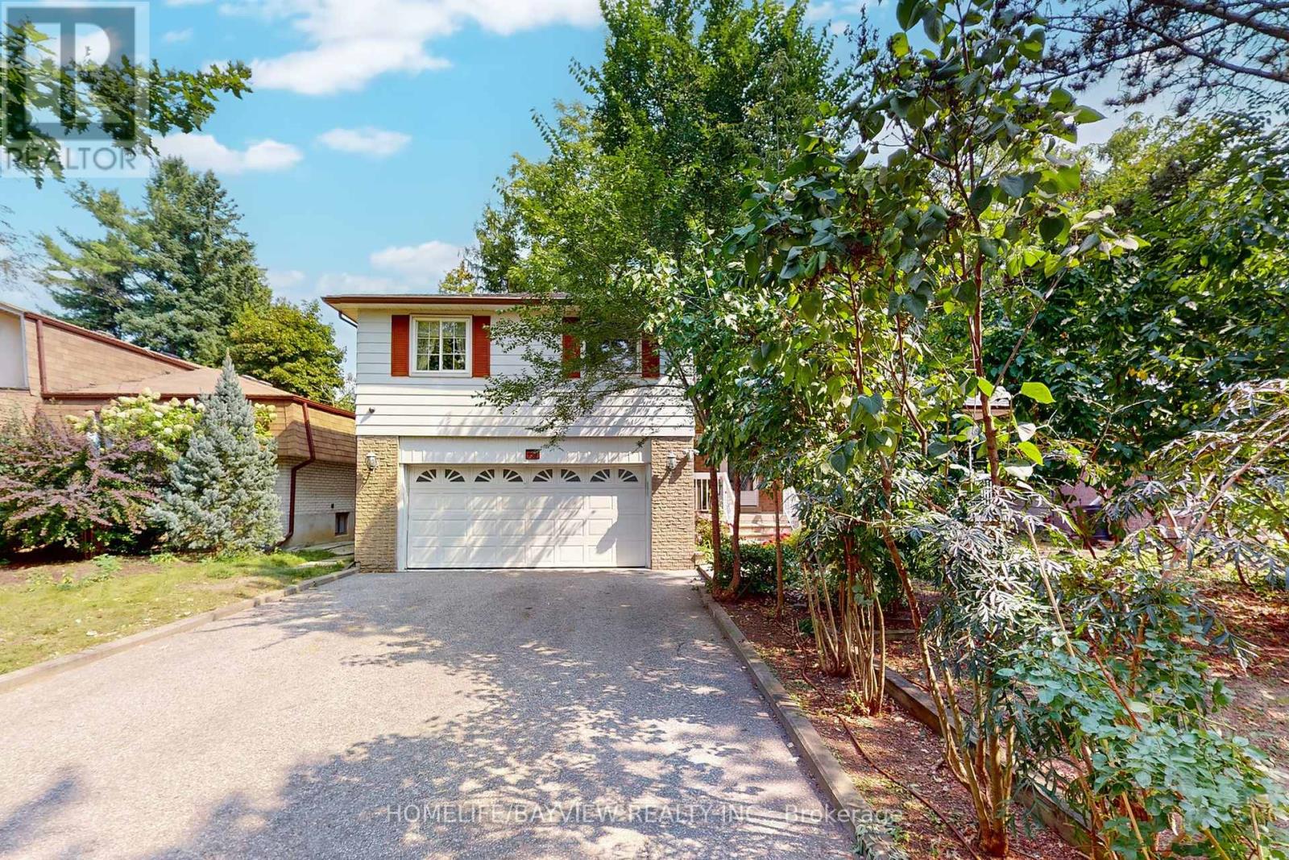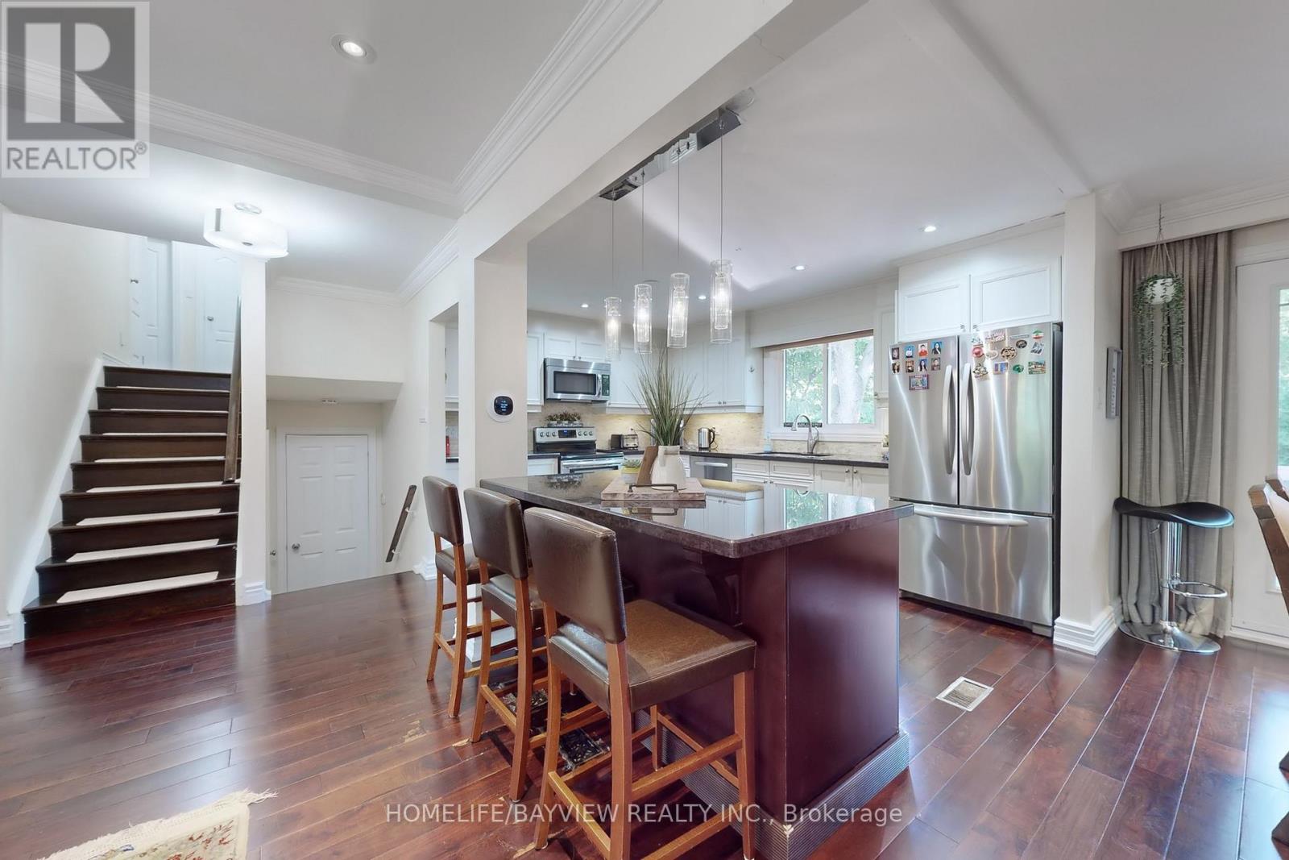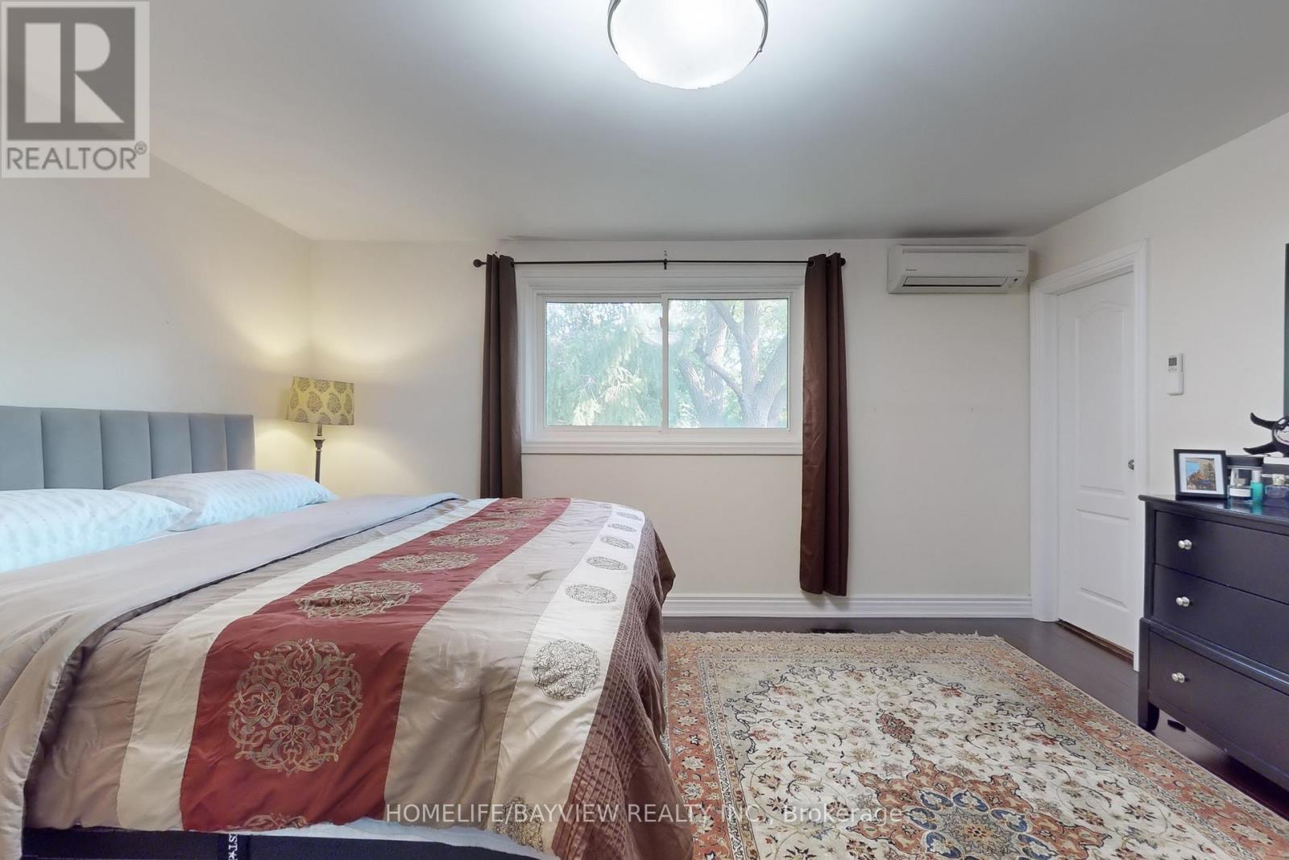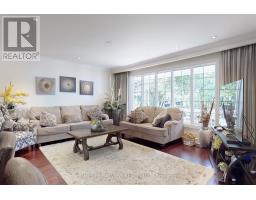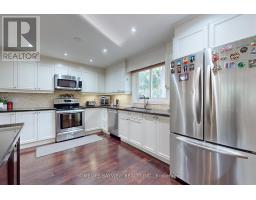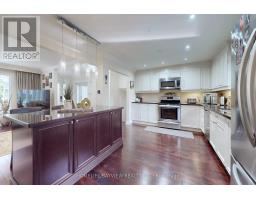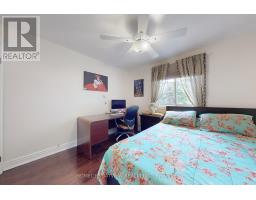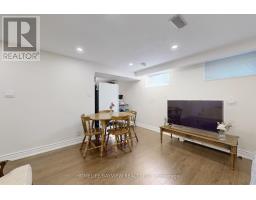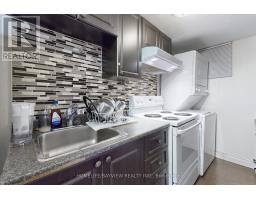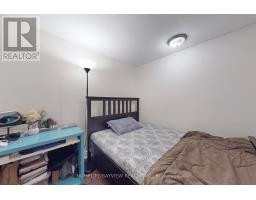139 Marla Court Richmond Hill, Ontario L4C 4S1
$1,538,000
Welcome To This Beautiful Detached Home With A Double Garage, Nestled In A Peaceful Cul-De-Sac In The Prestigious Mill Pond Area Of Richmond Hill. This Meticulously Updated Residence Features An Open-Concept Main Floor, Complete With A Spacious Living Room Accentuated By A Grand Window, And A Modern Kitchen Equipped With Stainless Steel KitchenAid Appliances, Granite Countertops, A Central Island, Pot Lights, And A Walkout To A Deck And Backyard. The Upper Level Offers Three Generously Sized Bedrooms, Two Bathrooms, And A Separate Split Heating And Cooling A/C Unit In The Primary Bedroom For Added Comfort. The Lower Level Features Two In-Law Suites, Each With A Private Bathroom, Kitchenette, Washer/Dryer, And Separate Entrance. Additional Highlights Include A Fenced Backyard, Entrance Porch, Safe Box & Security Cameras. Recent Upgrades Include Roof (2018), Furnace (2021), Attic Insulation (2021), And A Heat Pump (2023). The Property Is Currently Tenanted, Generating $6,500/Month. Attention Investors. Buyer May Assume All A+++ Tenants Or Get Vacant Possession. Don't Miss Out. **** EXTRAS **** Existing 3 Fridge, 3Stove, Dishwasher, 3 Microwave, 3 Washer And Dryer, 3 Security Cameras, Electric Awning, Central Vacuum, All Elf's, All Window Coverings (id:50886)
Property Details
| MLS® Number | N9353268 |
| Property Type | Single Family |
| Community Name | Mill Pond |
| AmenitiesNearBy | Hospital, Public Transit, Schools |
| Features | Cul-de-sac, In-law Suite |
| ParkingSpaceTotal | 6 |
Building
| BathroomTotal | 4 |
| BedroomsAboveGround | 3 |
| BedroomsBelowGround | 1 |
| BedroomsTotal | 4 |
| Appliances | Central Vacuum |
| BasementDevelopment | Finished |
| BasementFeatures | Separate Entrance |
| BasementType | N/a (finished) |
| ConstructionStyleAttachment | Detached |
| ConstructionStyleSplitLevel | Sidesplit |
| CoolingType | Central Air Conditioning |
| ExteriorFinish | Aluminum Siding, Brick |
| FireplacePresent | Yes |
| FlooringType | Hardwood, Laminate |
| FoundationType | Poured Concrete |
| HeatingFuel | Natural Gas |
| HeatingType | Forced Air |
| Type | House |
| UtilityWater | Municipal Water |
Parking
| Garage |
Land
| Acreage | No |
| FenceType | Fenced Yard |
| LandAmenities | Hospital, Public Transit, Schools |
| Sewer | Sanitary Sewer |
| SizeDepth | 100 Ft ,1 In |
| SizeFrontage | 43 Ft ,11 In |
| SizeIrregular | 43.98 X 100.12 Ft ; Depth 100.12 & 88.79 Ft |
| SizeTotalText | 43.98 X 100.12 Ft ; Depth 100.12 & 88.79 Ft |
| SurfaceWater | Lake/pond |
Rooms
| Level | Type | Length | Width | Dimensions |
|---|---|---|---|---|
| Basement | Bedroom | 2.6 m | 2.15 m | 2.6 m x 2.15 m |
| Basement | Living Room | 3.8 m | 4.05 m | 3.8 m x 4.05 m |
| Basement | Dining Room | 1.85 m | 1.8 m | 1.85 m x 1.8 m |
| Lower Level | Sunroom | 4.25 m | 4.1 m | 4.25 m x 4.1 m |
| Main Level | Living Room | 4.85 m | 3.95 m | 4.85 m x 3.95 m |
| Main Level | Dining Room | 3.35 m | 3.15 m | 3.35 m x 3.15 m |
| Main Level | Kitchen | 4.35 m | 3.55 m | 4.35 m x 3.55 m |
| Upper Level | Primary Bedroom | 4.7 m | 4.5 m | 4.7 m x 4.5 m |
| Upper Level | Bedroom 2 | 4.45 m | 3.05 m | 4.45 m x 3.05 m |
| Upper Level | Bedroom 3 | 3.35 m | 3.1 m | 3.35 m x 3.1 m |
https://www.realtor.ca/real-estate/27424195/139-marla-court-richmond-hill-mill-pond-mill-pond
Interested?
Contact us for more information
Hamed Tabrizchi
Salesperson
505 Hwy 7 Suite 201
Thornhill, Ontario L3T 7T1
Shahram Jamshidiat
Broker
505 Hwy 7 Suite 201
Thornhill, Ontario L3T 7T1


