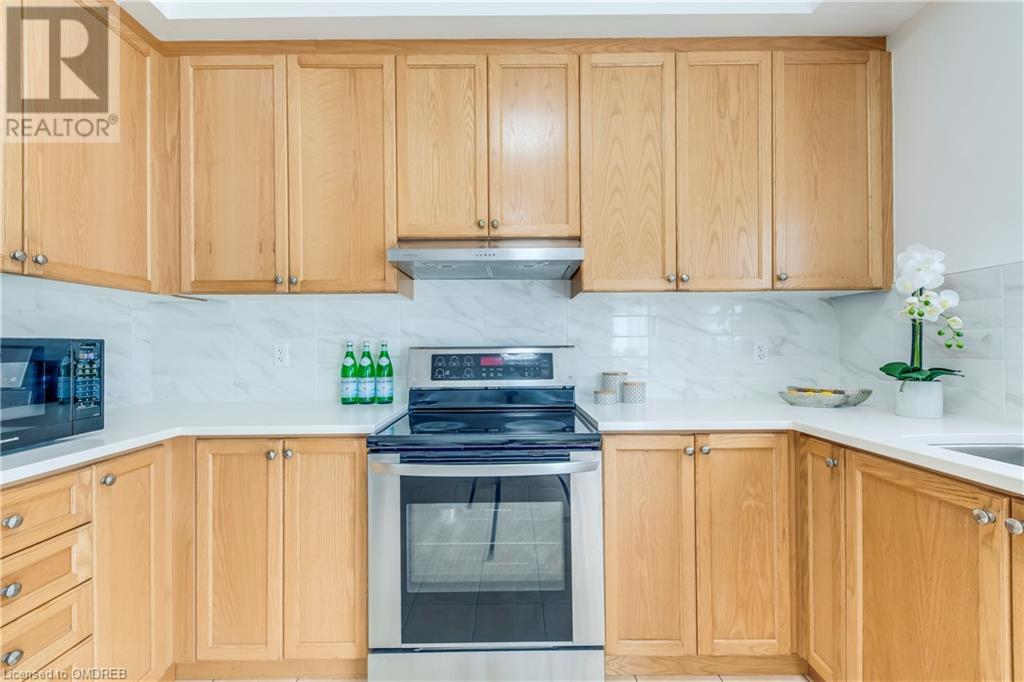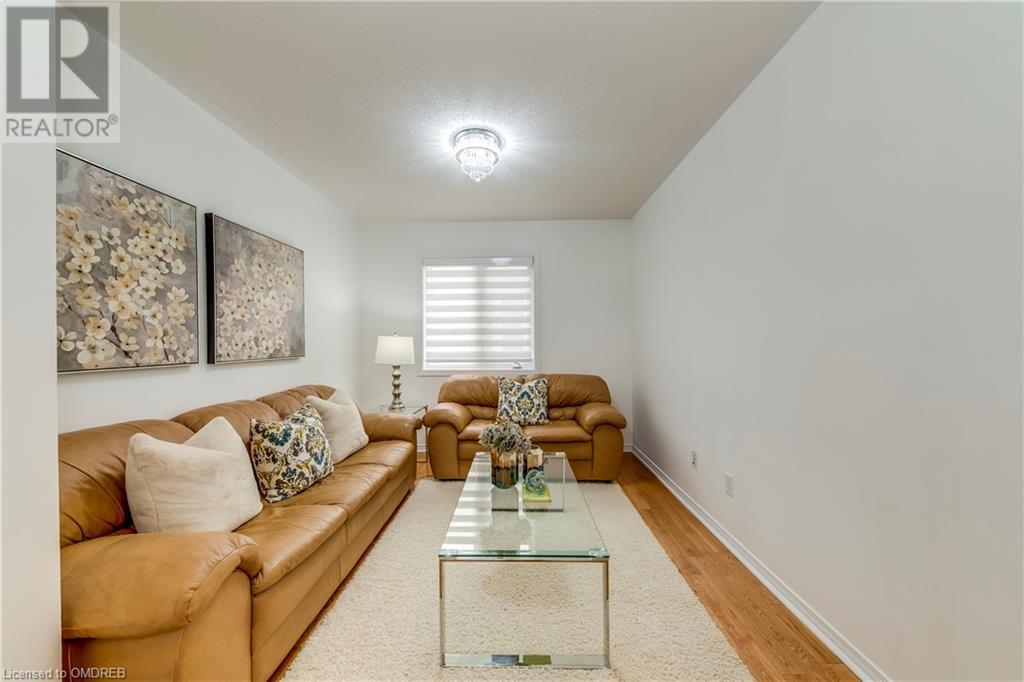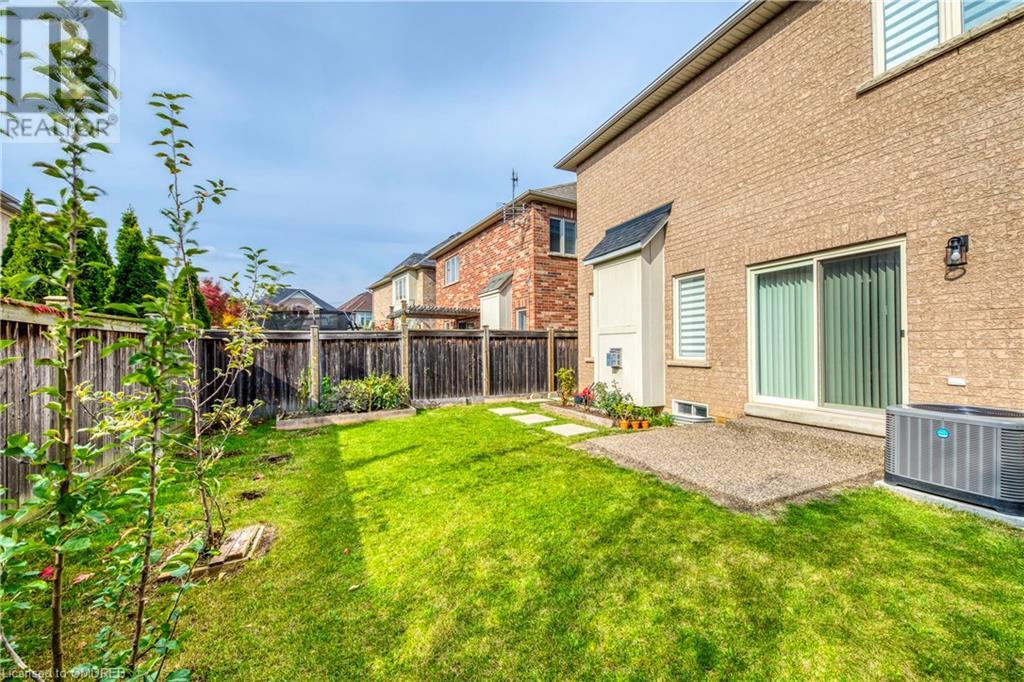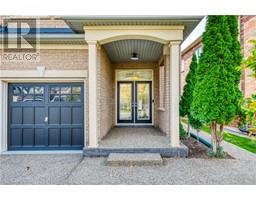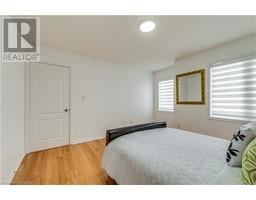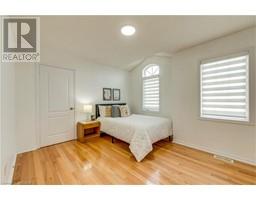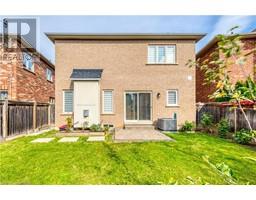3120 Ferguson Drive Burlington, Ontario L7M 0E3
$1,399,000
Stunning well maintained Home in Highly Desired Alton Village with few minutes to high ranked schools in Burlington. Rare wide front lot over 47 ft. with new professionally front landscape. Open concept freshly painted main floor layout with new pot lights and light fixtures, Kitchen W/new countertop, sink, Pot Lights and new window. Hardwood Floors on main .Oak Staircase. Enjoy your afternoon gathering in the sunny south direction private backyard. 2nd Floor features 3 Bedrooms and Den which can be easily changed to a 4th bedroom. Unspoiled unfinished basement, buyer can utilize it as per their needs. Perfect Location! W/Easy access to 407, QEW and many amenities rare to find won't last long. (id:50886)
Property Details
| MLS® Number | 40662520 |
| Property Type | Single Family |
| AmenitiesNearBy | Park, Schools |
| CommunityFeatures | School Bus |
| ParkingSpaceTotal | 4 |
Building
| BathroomTotal | 3 |
| BedroomsAboveGround | 3 |
| BedroomsTotal | 3 |
| Appliances | Dishwasher, Dryer, Refrigerator, Stove, Water Purifier, Washer |
| ArchitecturalStyle | 2 Level |
| BasementDevelopment | Unfinished |
| BasementType | Full (unfinished) |
| ConstructedDate | 2008 |
| ConstructionStyleAttachment | Detached |
| CoolingType | Central Air Conditioning |
| ExteriorFinish | Brick Veneer, Stone |
| HalfBathTotal | 1 |
| HeatingFuel | Natural Gas |
| HeatingType | Forced Air |
| StoriesTotal | 2 |
| SizeInterior | 1806 Sqft |
| Type | House |
| UtilityWater | Municipal Water |
Parking
| Attached Garage |
Land
| Acreage | No |
| LandAmenities | Park, Schools |
| Sewer | Municipal Sewage System |
| SizeDepth | 85 Ft |
| SizeFrontage | 47 Ft |
| SizeTotalText | Under 1/2 Acre |
| ZoningDescription | Ral1 |
Rooms
| Level | Type | Length | Width | Dimensions |
|---|---|---|---|---|
| Second Level | 4pc Bathroom | Measurements not available | ||
| Second Level | Den | 12'0'' x 10'0'' | ||
| Second Level | Bedroom | 13'0'' x 10'6'' | ||
| Second Level | Bedroom | 15'0'' x 12'4'' | ||
| Second Level | Primary Bedroom | 18'0'' x 11'0'' | ||
| Main Level | Dining Room | 22'8'' x 16'0'' | ||
| Main Level | 2pc Bathroom | Measurements not available | ||
| Main Level | Full Bathroom | Measurements not available | ||
| Main Level | Breakfast | 11'0'' x 8'0'' | ||
| Main Level | Kitchen | 11'0'' x 7'7'' | ||
| Main Level | Living Room | 22'8'' x 16'0'' |
https://www.realtor.ca/real-estate/27580582/3120-ferguson-drive-burlington
Interested?
Contact us for more information
Fisher Yu
Broker
231 Oak Park Blvd - Unit 400a
Oakville, Ontario L6H 7S8













