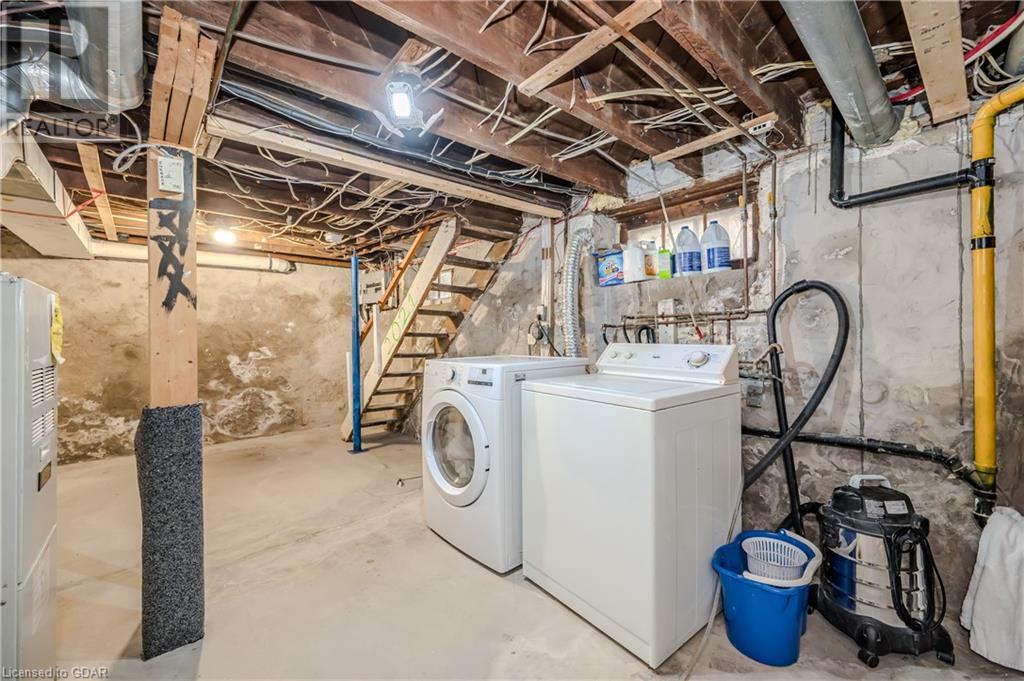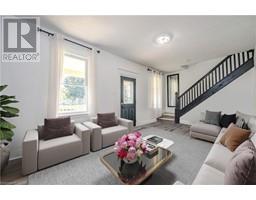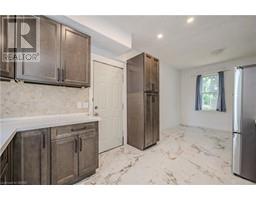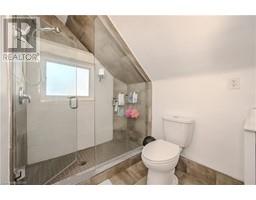324 Edinburgh Road S Guelph, Ontario N1G 2K5
$699,900
This lovely home offers the perfect balance of convenience and comfort. Located just minutes from the University of Guelph, it’s also near the area's top shopping destination, plus plenty of banks, restaurants, bars, and grocery stores. Enjoy relaxing on the spacious front porch or take advantage of the enclosed rear entry. The exterior includes parking for up to four vehicles. Inside, the main floor features an open-concept living, dining, and kitchen area. The kitchen is equipped with well-maintained appliances, a stylish tiled backsplash, a large sink with a view of the side yard, and plenty of storage space. Upstairs, you’ll find two generously sized bedrooms, both with walk-in closets, and a modern bathroom with a tiled shower. The basement offers additional storage space, a second bathroom, and a laundry area with a furnace and gas water heater. This property is ideal for first-time buyers, a smart investment, or a home for students attending the nearby university. (id:50886)
Open House
This property has open houses!
12:00 pm
Ends at:1:30 pm
Property Details
| MLS® Number | 40669067 |
| Property Type | Single Family |
| AmenitiesNearBy | Public Transit, Schools, Shopping |
| CommunityFeatures | High Traffic Area |
| EquipmentType | Water Heater |
| Features | Paved Driveway, Crushed Stone Driveway |
| ParkingSpaceTotal | 4 |
| RentalEquipmentType | Water Heater |
| Structure | Porch |
Building
| BathroomTotal | 2 |
| BedroomsAboveGround | 2 |
| BedroomsTotal | 2 |
| Appliances | Dryer, Refrigerator, Stove, Water Meter, Washer, Hood Fan |
| ArchitecturalStyle | 2 Level |
| BasementDevelopment | Partially Finished |
| BasementType | Full (partially Finished) |
| ConstructedDate | 1927 |
| ConstructionStyleAttachment | Detached |
| CoolingType | Central Air Conditioning |
| ExteriorFinish | Vinyl Siding |
| HeatingFuel | Natural Gas |
| HeatingType | Forced Air |
| StoriesTotal | 2 |
| SizeInterior | 966 Sqft |
| Type | House |
| UtilityWater | Municipal Water |
Land
| AccessType | Highway Access |
| Acreage | No |
| LandAmenities | Public Transit, Schools, Shopping |
| Sewer | Municipal Sewage System |
| SizeDepth | 79 Ft |
| SizeFrontage | 49 Ft |
| SizeTotalText | Under 1/2 Acre |
| ZoningDescription | Rl.1 |
Rooms
| Level | Type | Length | Width | Dimensions |
|---|---|---|---|---|
| Second Level | 3pc Bathroom | 8'8'' x 5'7'' | ||
| Second Level | Bedroom | 13'2'' x 9'8'' | ||
| Second Level | Primary Bedroom | 11'10'' x 11'3'' | ||
| Basement | Laundry Room | 18'11'' x 10'6'' | ||
| Basement | Storage | 8'10'' x 7'2'' | ||
| Basement | 3pc Bathroom | 8'10'' x 6'10'' | ||
| Main Level | Kitchen | 12'8'' x 9'6'' | ||
| Main Level | Dining Room | 9'6'' x 8'5'' | ||
| Main Level | Living Room | 18'1'' x 11'2'' |
https://www.realtor.ca/real-estate/27580531/324-edinburgh-road-s-guelph
Interested?
Contact us for more information
Mitch Myers
Salesperson
7041 Highway 7
Guelph, Ontario N1H 6J4
Chris Mochrie
Broker of Record
7041 Highway 7
Guelph, Ontario N1H 6J4
Jenn Curtis
Salesperson
7041 Highway 7
Guelph, Ontario N1H 6J4













































