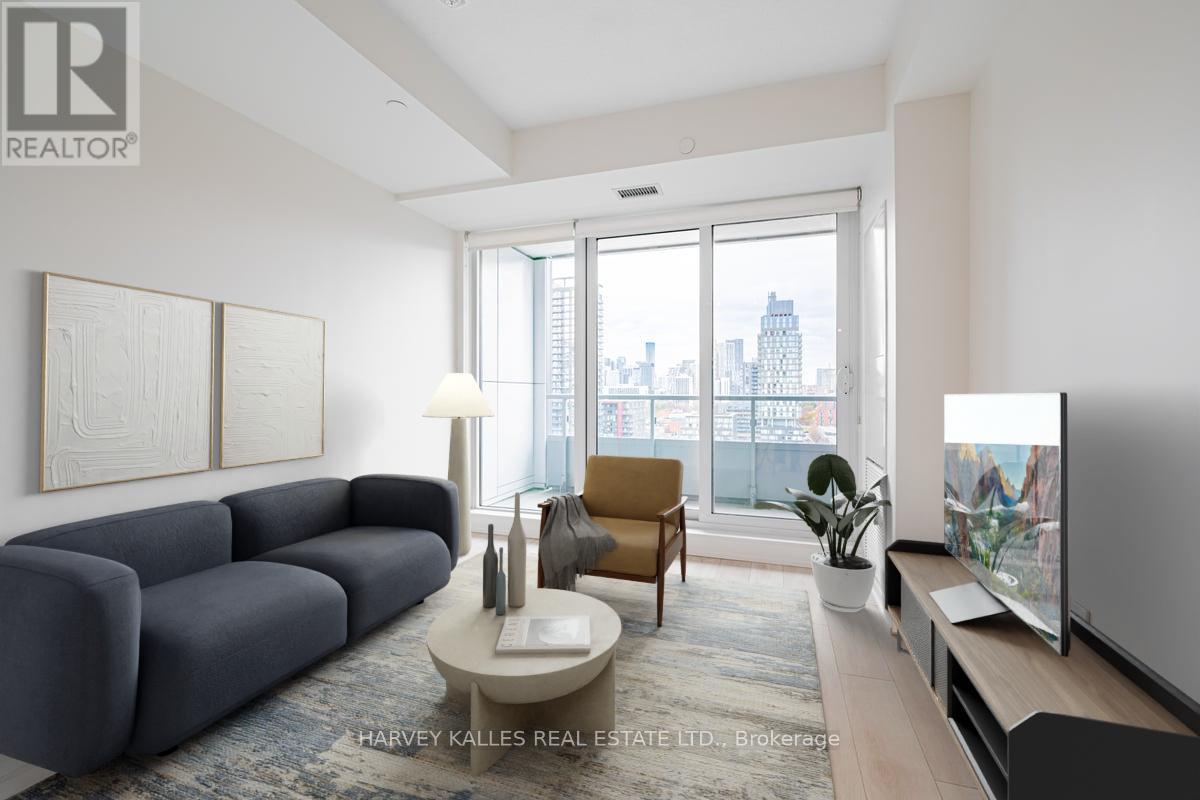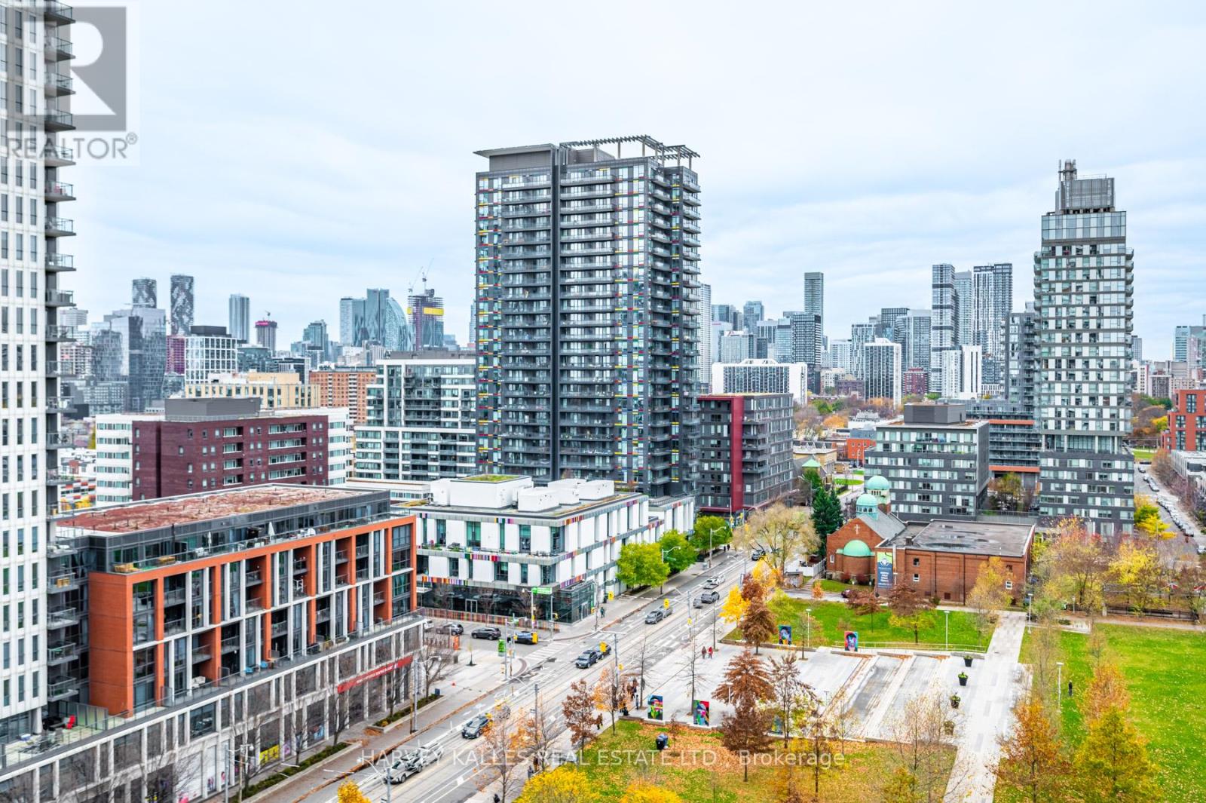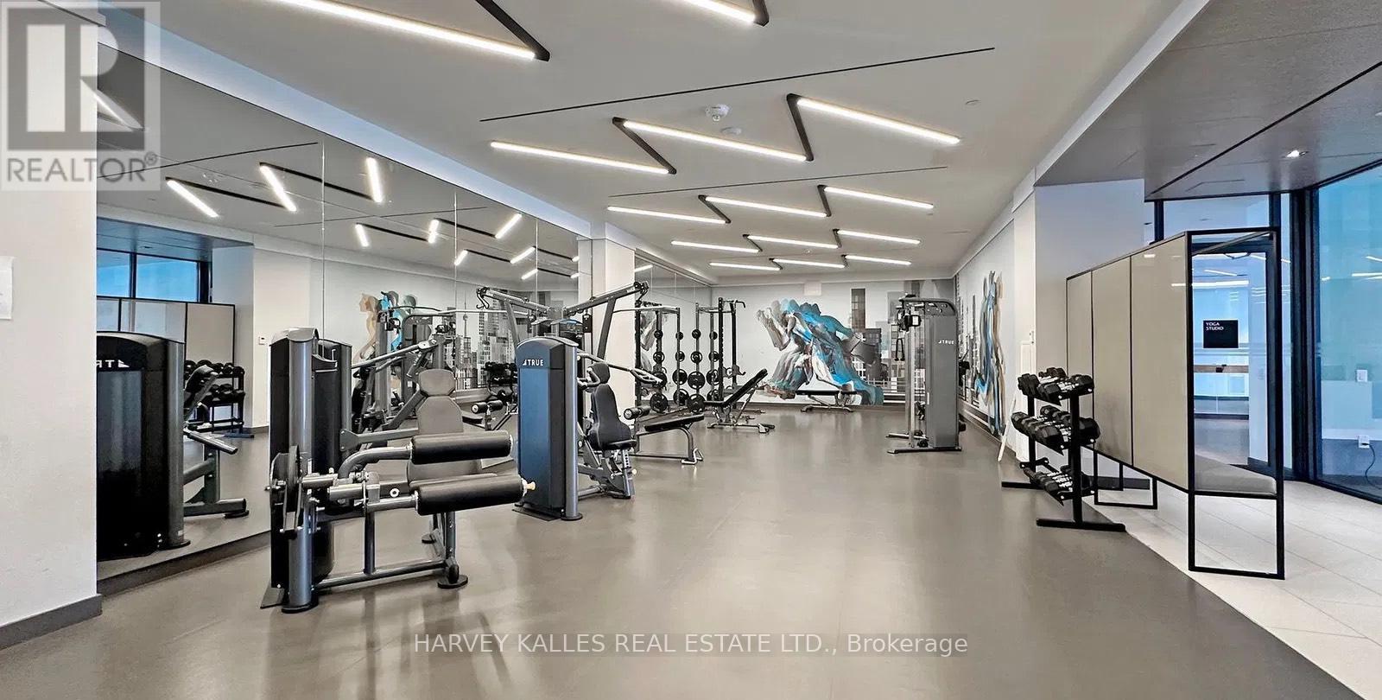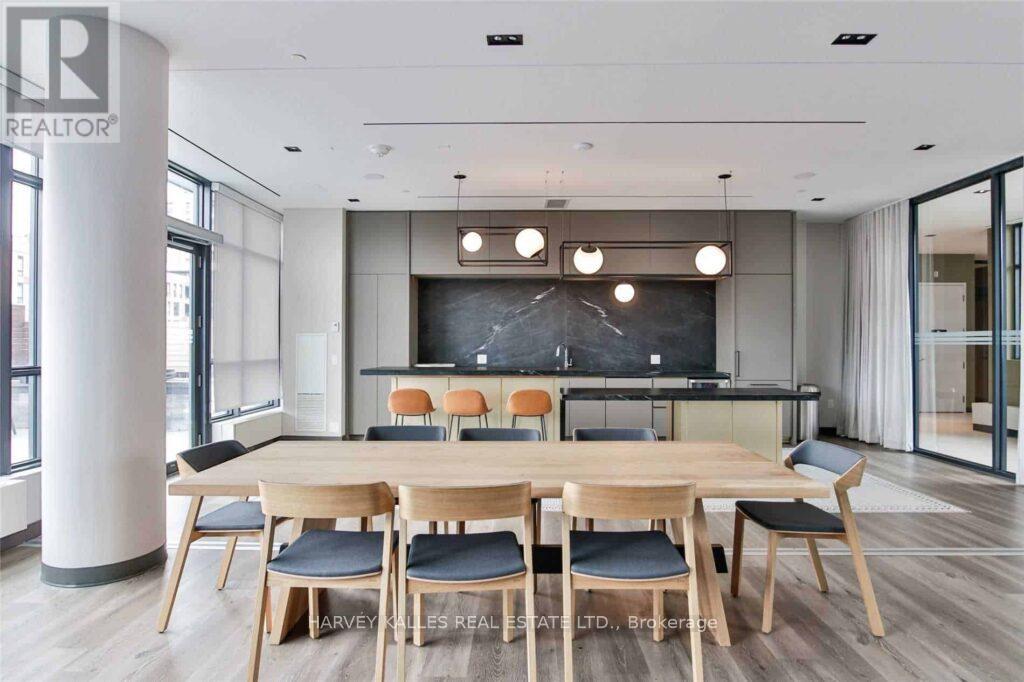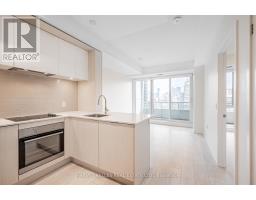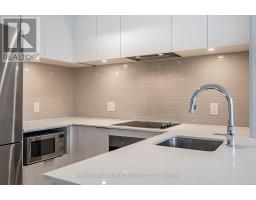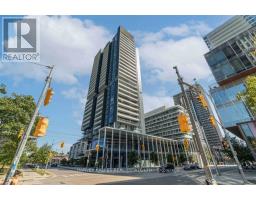1208 - 225 Sumach Street Toronto, Ontario M5A 3K3
$2,550 Monthly
This Newly-Built Stunning Suite Is An Ideal Home For The Young Professional Who Enjoys An Active Lifestyle In The Heart Of Downtown East's Vibrant Regent Park Community. Enjoy 24 Hour Concierge & A Welcoming Lobby. A Bright & Spacious Layout W/ High Ceilings. Modern Kitchen W/ Integrated Appliances & Breakfast Bar. Bedroom W/ Dreamy Walk-In Closet Plus A Separate Den, Ideal For Those Working From Home. Large Balcony Facing West Over 6 Acres Of Park W/ Views Of The Downtown Skyline & Year-Round, Picture-Perfect Sunsets! Ensuite Stacked Laundry. Freshly Painted Throughout, Just Move Right In! Parking & Storage Locker Included. Featuring 17,000 Sq Ft Of Impressive Indoor & Outdoor Amenities Such As The Mega Gym, Party Room, Co-Working Space & Outdoor Terrace W/ BBQs, Kids' Play Area & Potting Shed For Kick-Starting Your Very Own Gardening Projects! Conveniently Located Next To The Pam McConnell Aquatic Centre & Steps From The New Regent Park Athletic Grounds. Everything You Need At Your Doorstep Including Groceries, Cafes, Dining & Take-Out! T.T.C Routes That Connect You To The City. Walk To Distillery District, Cabbagetown, Riverdale & Leslieville. Easy D.V.P Access For Quick Getaways By Car. Walk Score = 97. Bike Score = 99. (id:50886)
Property Details
| MLS® Number | C10427790 |
| Property Type | Single Family |
| Community Name | Regent Park |
| AmenitiesNearBy | Park, Public Transit |
| CommunityFeatures | Pet Restrictions, Community Centre |
| Features | Balcony, Carpet Free |
| ParkingSpaceTotal | 1 |
| ViewType | View |
Building
| BathroomTotal | 1 |
| BedroomsAboveGround | 1 |
| BedroomsBelowGround | 1 |
| BedroomsTotal | 2 |
| Amenities | Storage - Locker, Security/concierge |
| Appliances | Oven - Built-in, Window Coverings |
| CoolingType | Central Air Conditioning |
| ExteriorFinish | Concrete |
| FlooringType | Laminate, Tile |
| HeatingFuel | Natural Gas |
| HeatingType | Forced Air |
| SizeInterior | 599.9954 - 698.9943 Sqft |
| Type | Apartment |
Parking
| Underground |
Land
| Acreage | No |
| LandAmenities | Park, Public Transit |
Rooms
| Level | Type | Length | Width | Dimensions |
|---|---|---|---|---|
| Flat | Foyer | 0.91 m | 2.11 m | 0.91 m x 2.11 m |
| Flat | Den | 1.5 m | 2.11 m | 1.5 m x 2.11 m |
| Flat | Kitchen | 2.75 m | 2.75 m | 2.75 m x 2.75 m |
| Flat | Living Room | 3.25 m | 3.58 m | 3.25 m x 3.58 m |
| Flat | Bedroom | 2.77 m | 2.9 m | 2.77 m x 2.9 m |
| Flat | Bathroom | 1.5 m | 1.07 m | 1.5 m x 1.07 m |
| Flat | Other | 6.1 m | 1.22 m | 6.1 m x 1.22 m |
https://www.realtor.ca/real-estate/27658692/1208-225-sumach-street-toronto-regent-park-regent-park
Interested?
Contact us for more information
Liora Tal
Salesperson
2145 Avenue Road
Toronto, Ontario M5M 4B2
Daniel Bloch
Salesperson
2145 Avenue Road
Toronto, Ontario M5M 4B2


