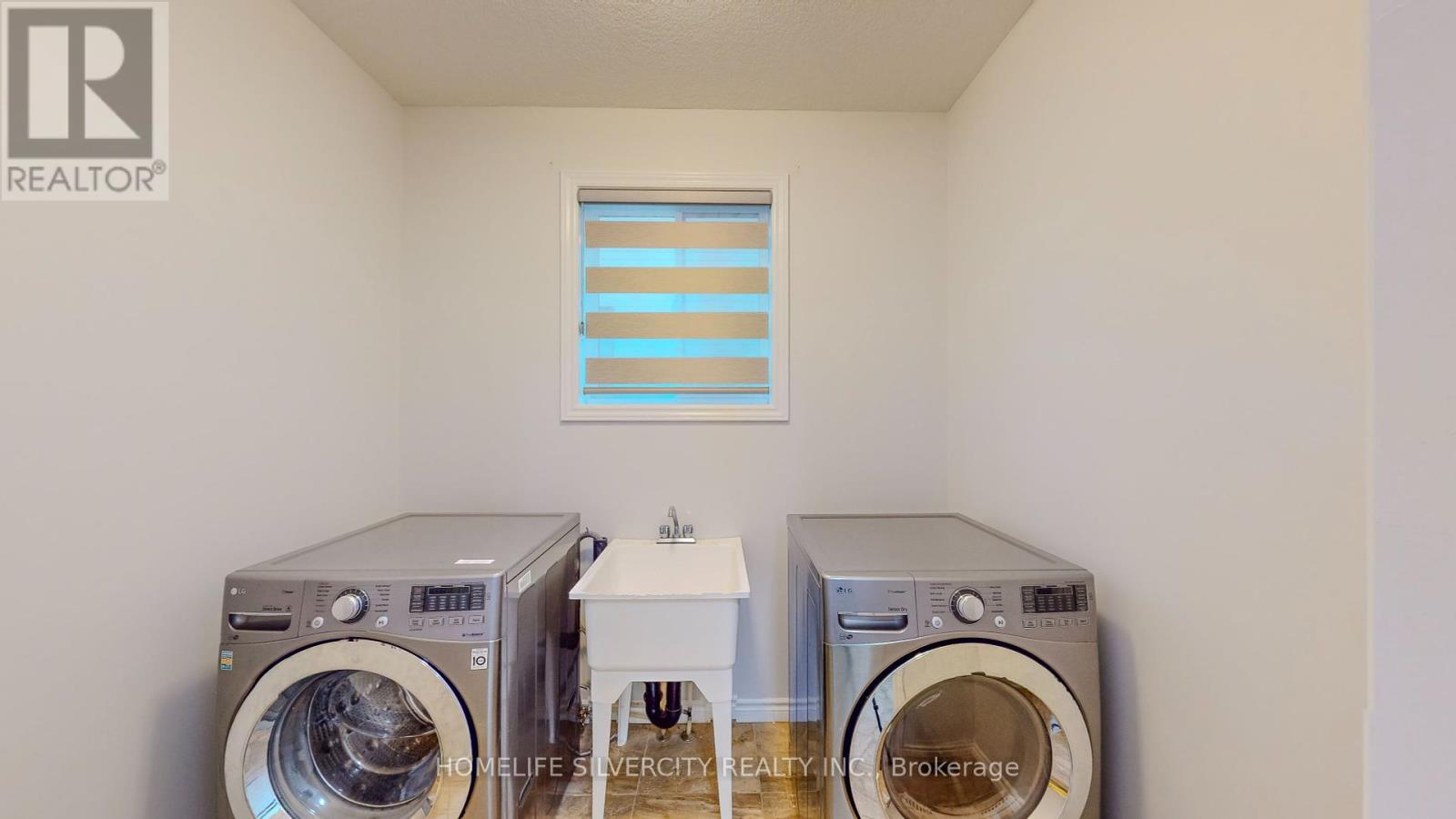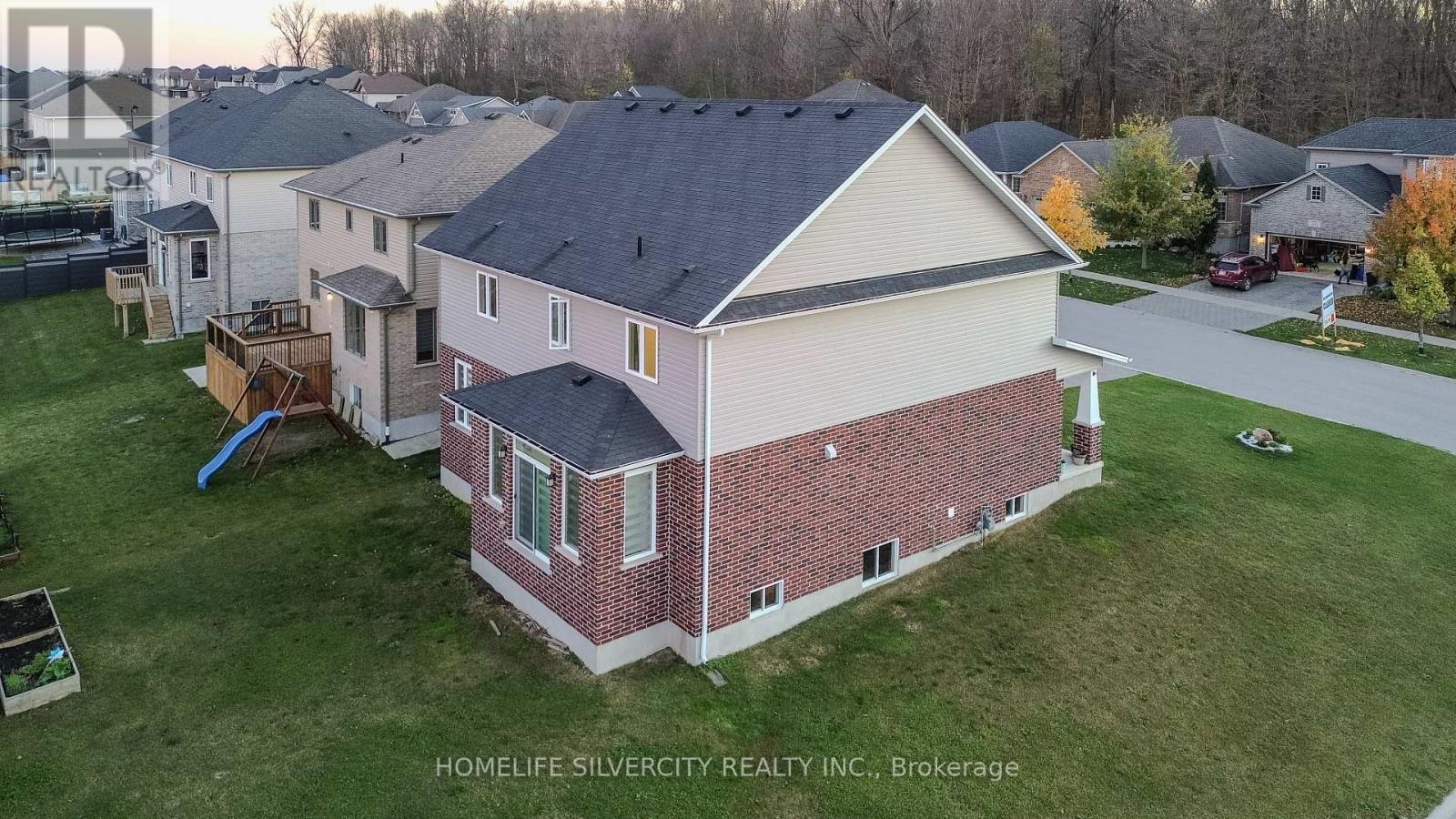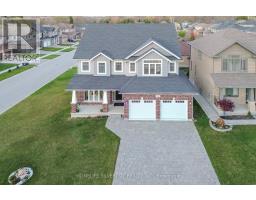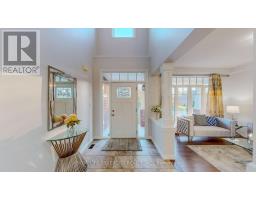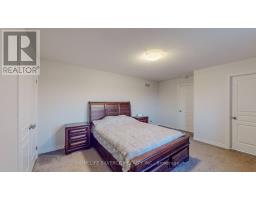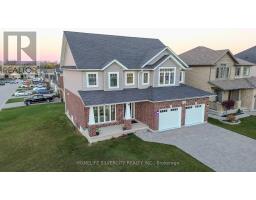39 Hollingshead Road Ingersoll, Ontario N5C 1B5
$988,000
Welcome to this beautifully designed 4-bedroom, 4-bathroom home located in a highly sought- after neighborhood in Ingersoll, just minutes from Highway 401 for ultimate convenience. Situated on a premium corner lot with no sidewalk, this home offers exceptional curb appeal and ample parking space, with a large driveway that accommodates up to 4 cars comfortably. Step inside to discover a thoughtfully laid-out interior featuring 9-foot ceilings on the main floor, filling the space with natural light. The spacious living areas are perfect for both family life and entertaining. The open-concept kitchen is a standout with a large island, rich maple cabinetry, and plenty of counter space to inspire your culinary creations. A cozy main floor laundry room adds practicality, while the home's elegant finishes enhance every room. The generous master bedroom offers a serene retreat, complete with an ensuite bathroom and a walk-in closet. A second bedroom also enjoys its own private ensuite, while the third and fourth bedrooms share a convenient Jack-and-Jill bath. Enjoy seasonal beauty with views of mature trees from the front yard and the master bedroom, offering a peaceful, picturesque setting year-round. This home is designed for modern living, with features like a 200-amp electrical panel and an EV charger outlet in the extra-large 22 feet double garage. The 9 feet wide garage doors provide easy access for all your vehicles and storage needs. With top-rated elementary schools just steps away, this home is ideal for families seeking both comfort and convenience. Don't miss your chance to experience this stunning property in one of the most desirable locations in town! (id:50886)
Property Details
| MLS® Number | X10427765 |
| Property Type | Single Family |
| Community Name | Ingersoll - South |
| AmenitiesNearBy | Hospital, Park |
| EquipmentType | Water Heater |
| Features | Conservation/green Belt |
| ParkingSpaceTotal | 6 |
| RentalEquipmentType | Water Heater |
Building
| BathroomTotal | 4 |
| BedroomsAboveGround | 4 |
| BedroomsTotal | 4 |
| Amenities | Fireplace(s) |
| Appliances | Garage Door Opener Remote(s), Water Softener, Dishwasher, Dryer, Garage Door Opener, Range, Refrigerator, Washer, Window Coverings |
| BasementDevelopment | Unfinished |
| BasementType | N/a (unfinished) |
| ConstructionStyleAttachment | Detached |
| CoolingType | Central Air Conditioning |
| ExteriorFinish | Brick, Vinyl Siding |
| FireProtection | Smoke Detectors |
| FireplacePresent | Yes |
| FlooringType | Hardwood, Ceramic |
| FoundationType | Concrete |
| HalfBathTotal | 1 |
| HeatingFuel | Natural Gas |
| HeatingType | Forced Air |
| StoriesTotal | 2 |
| Type | House |
| UtilityWater | Municipal Water |
Parking
| Attached Garage |
Land
| Acreage | No |
| LandAmenities | Hospital, Park |
| Sewer | Sanitary Sewer |
| SizeDepth | 107 Ft ,2 In |
| SizeFrontage | 62 Ft ,5 In |
| SizeIrregular | 62.49 X 107.17 Ft ; Corner Lot With No Side Walk |
| SizeTotalText | 62.49 X 107.17 Ft ; Corner Lot With No Side Walk|under 1/2 Acre |
Rooms
| Level | Type | Length | Width | Dimensions |
|---|---|---|---|---|
| Second Level | Primary Bedroom | 5.7 m | 5.1 m | 5.7 m x 5.1 m |
| Second Level | Bedroom 2 | 4.8 m | 3.6 m | 4.8 m x 3.6 m |
| Second Level | Bedroom 3 | 4.3 m | 3.6 m | 4.3 m x 3.6 m |
| Second Level | Bedroom 4 | 4.3 m | 3.6 m | 4.3 m x 3.6 m |
| Second Level | Pantry | 1.2 m | 1.2 m | 1.2 m x 1.2 m |
| Main Level | Living Room | 4.5 m | 3.6 m | 4.5 m x 3.6 m |
| Main Level | Kitchen | 4.8 m | 4.7 m | 4.8 m x 4.7 m |
| Main Level | Dining Room | 5 m | 3.5 m | 5 m x 3.5 m |
| Main Level | Family Room | 5.5 m | 4.2 m | 5.5 m x 4.2 m |
| Main Level | Laundry Room | 2.4 m | 1.8 m | 2.4 m x 1.8 m |
Utilities
| Cable | Available |
| Sewer | Installed |
Interested?
Contact us for more information
Balraj Braham
Salesperson
11775 Bramalea Rd #201
Brampton, Ontario L6R 3Z4















