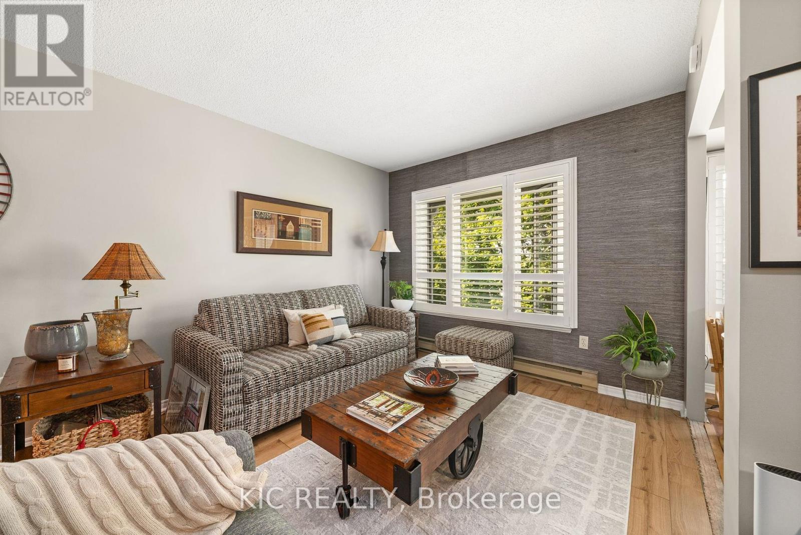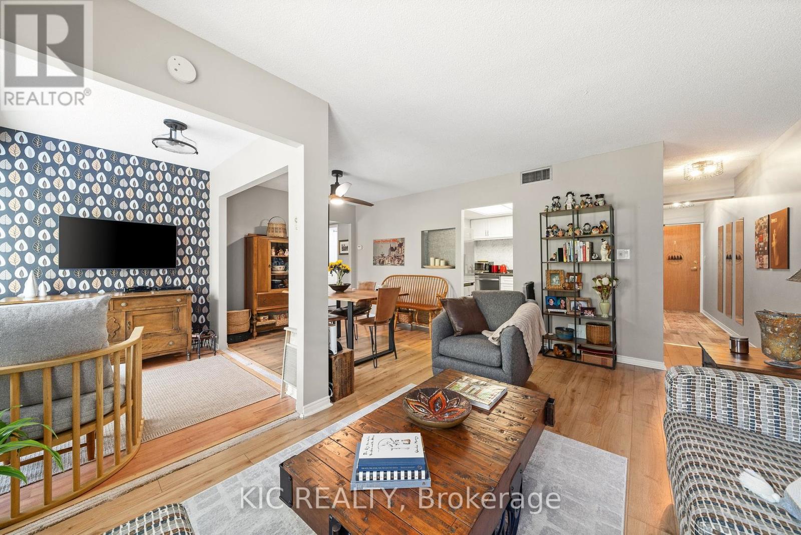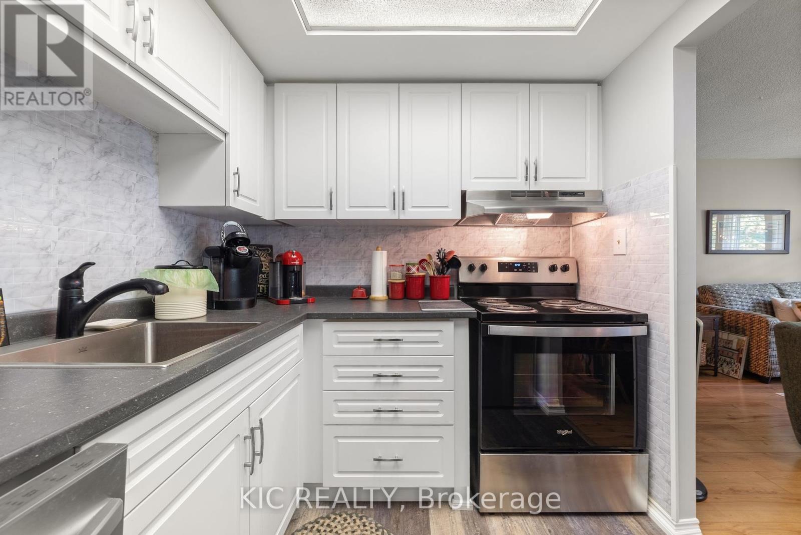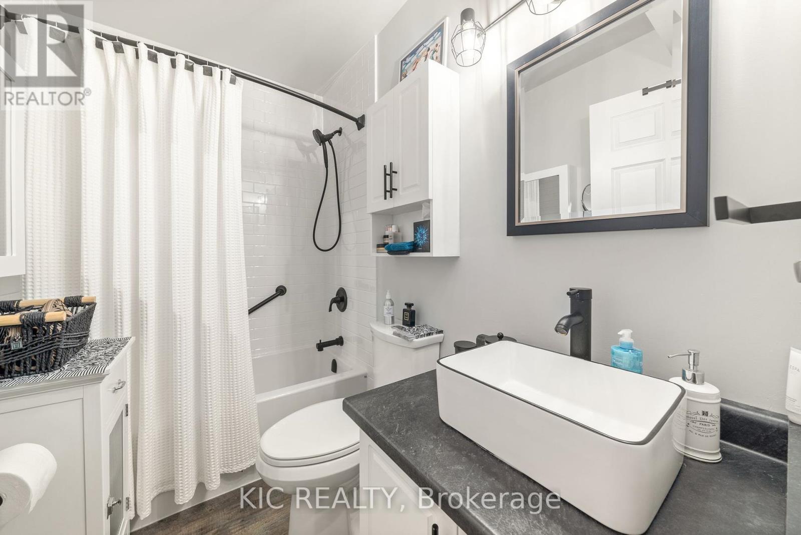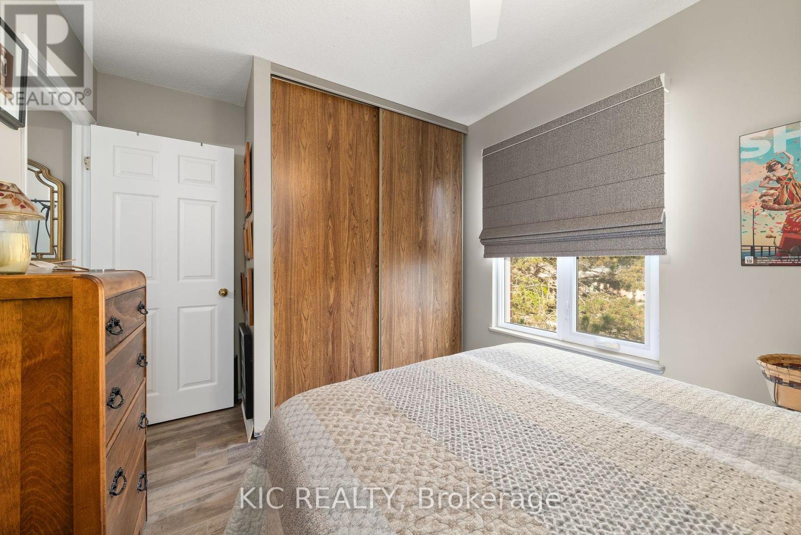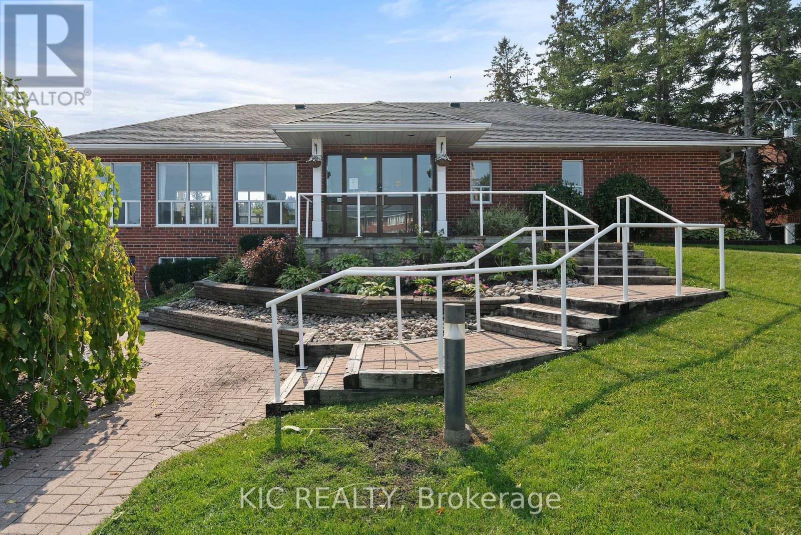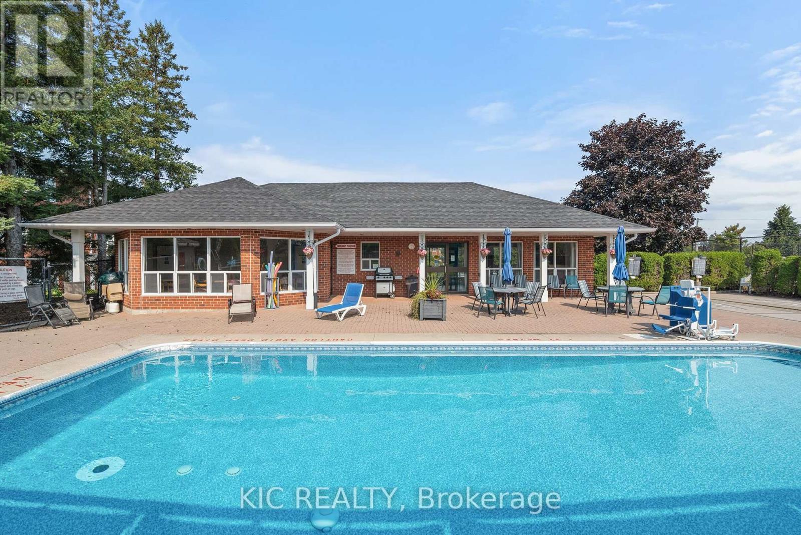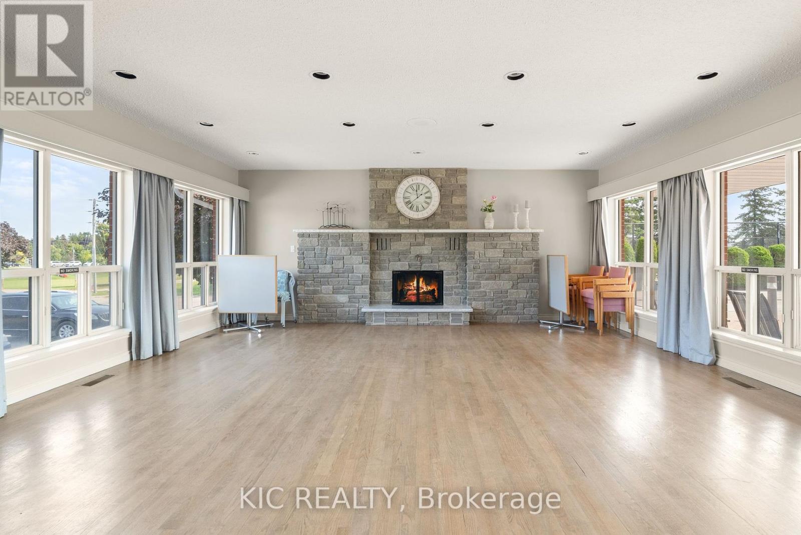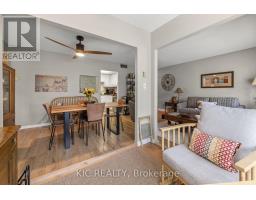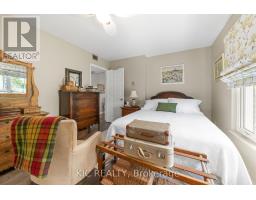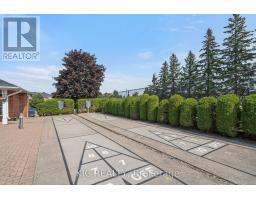314 - 1 Heritage Way Kawartha Lakes, Ontario K9V 5P9
$445,000Maintenance, Water, Common Area Maintenance, Insurance, Parking
$485 Monthly
Maintenance, Water, Common Area Maintenance, Insurance, Parking
$485 MonthlyWelcome to this tastefully updated, spacious condo that is a desirable corner unit, facing both north and west, allowing natural light into beautifully decorated spaces. Enjoy an updated kitchen, open concept living/dining/TV Nook, updated bathroom and tonnes of closet/storage space in the ample sized bedrooms. Conveniently located near Kent St and Angeline St amenities, restaurants and shops, Heritage Way enjoys a BBQ deck, entertainment room, outdoor pool, library and even a guest suite for visiting family and friends. Come enjoy this gem of a condo in this vibrant community. **** EXTRAS **** Hydro Averages $80-100/month. Water to run AC is separate and was $419.50 annually in 2023 (id:50886)
Property Details
| MLS® Number | X9353112 |
| Property Type | Single Family |
| Community Name | Lindsay |
| CommunityFeatures | Pets Not Allowed |
| EquipmentType | Water Heater |
| Features | Carpet Free, In Suite Laundry |
| ParkingSpaceTotal | 1 |
| PoolType | Outdoor Pool |
| RentalEquipmentType | Water Heater |
Building
| BathroomTotal | 1 |
| BedroomsAboveGround | 2 |
| BedroomsTotal | 2 |
| Amenities | Party Room, Visitor Parking, Recreation Centre, Separate Heating Controls, Storage - Locker |
| Appliances | Water Heater, Dishwasher, Dryer, Range, Refrigerator, Stove, Window Coverings |
| CoolingType | Central Air Conditioning |
| ExteriorFinish | Brick |
| HeatingFuel | Electric |
| HeatingType | Baseboard Heaters |
| SizeInterior | 899.9921 - 998.9921 Sqft |
| Type | Apartment |
Land
| Acreage | No |
Rooms
| Level | Type | Length | Width | Dimensions |
|---|---|---|---|---|
| Main Level | Living Room | 4.62 m | 3.01 m | 4.62 m x 3.01 m |
| Main Level | Dining Room | 2.96 m | 2.76 m | 2.96 m x 2.76 m |
| Main Level | Den | 2.57 m | 2.28 m | 2.57 m x 2.28 m |
| Main Level | Primary Bedroom | 3.91 m | 3.33 m | 3.91 m x 3.33 m |
| Main Level | Bedroom 2 | 3.02 m | 2.81 m | 3.02 m x 2.81 m |
| Main Level | Kitchen | 2.31 m | 2.33 m | 2.31 m x 2.33 m |
| Main Level | Bathroom | 2.33 m | 1.47 m | 2.33 m x 1.47 m |
https://www.realtor.ca/real-estate/27423997/314-1-heritage-way-kawartha-lakes-lindsay-lindsay
Interested?
Contact us for more information
Doug Hawe
Salesperson
4711 Yonge St 10 Floor, Unit: Suite B
Toronto, Ontario M2N 6K8




