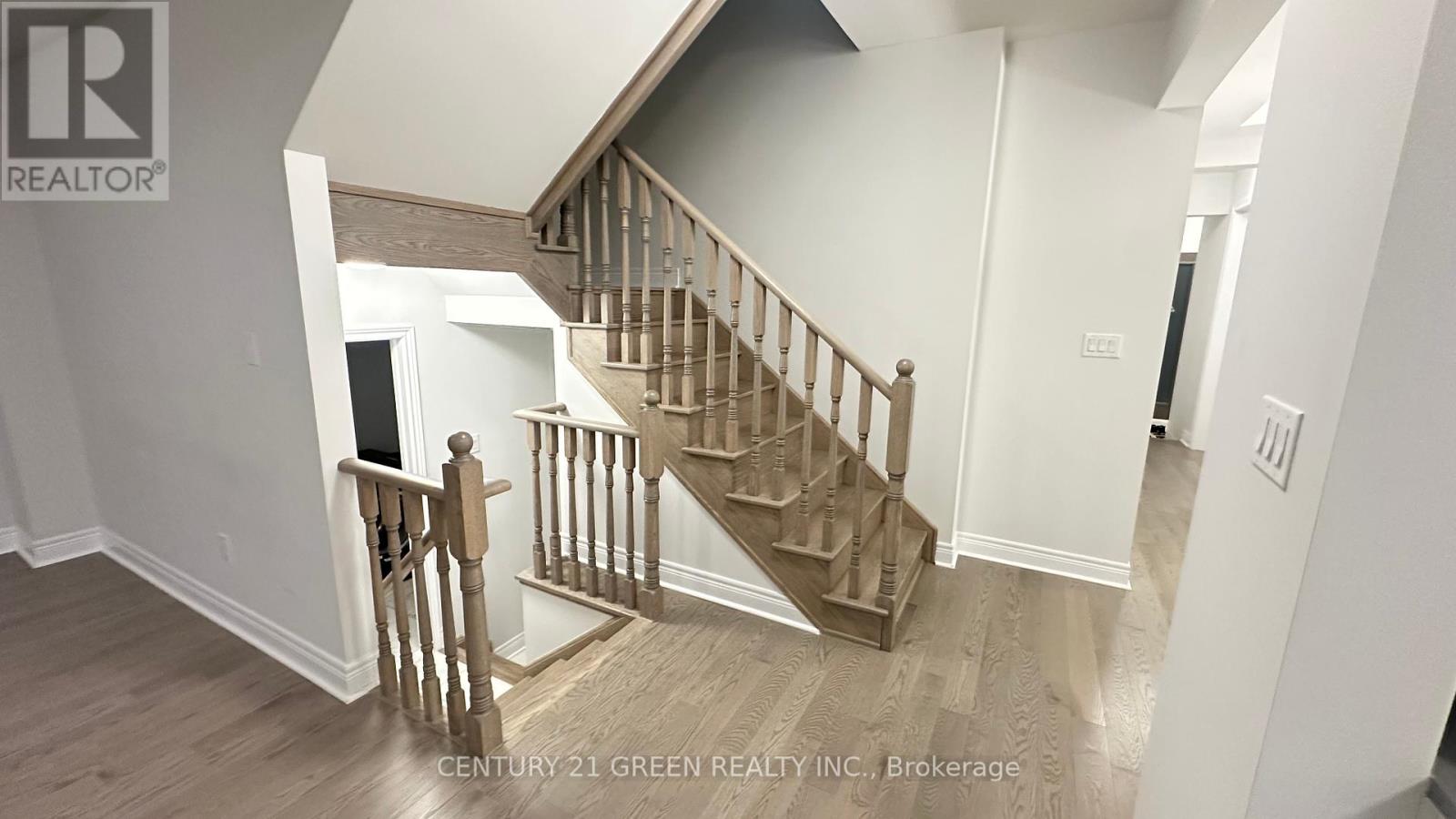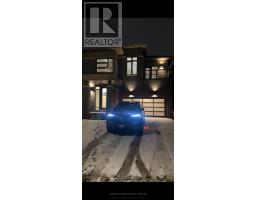44 Duxbury Road Brampton, Ontario L6R 4E3
$4,000 Monthly
Welcome to this brand-new, luxurious 4-bedroom, 4-bathroom house is perfect for renters seeking comfort and convenience. Located near a vibrant plaza with a variety of retail stores and a Walmart, this home offers easy access to everything you need. Its prime location ensures excellent connectivity for commuters, with transit options just a short distance away. The modern design features sleek finishes throughout, creating a sophisticated and stylish living space. Each spacious bedroom includes its own bathroom, offering maximum privacy and convenience. Enjoy outdoor living with a private balcony, perfect for relaxing or entertaining. Whether you're working from home or commuting, this home provides a premium living experience in a well-connected hub. **** EXTRAS **** Stainless Steel Appliances & Modern Zebra Blinds. (id:50886)
Property Details
| MLS® Number | W10425234 |
| Property Type | Single Family |
| Community Name | Sandringham-Wellington North |
| AmenitiesNearBy | Park |
| CommunityFeatures | Community Centre |
| ParkingSpaceTotal | 4 |
Building
| BathroomTotal | 4 |
| BedroomsAboveGround | 4 |
| BedroomsTotal | 4 |
| Appliances | Central Vacuum |
| BasementDevelopment | Unfinished |
| BasementType | Full (unfinished) |
| ConstructionStyleAttachment | Detached |
| CoolingType | Central Air Conditioning |
| ExteriorFinish | Brick, Stucco |
| FireplacePresent | Yes |
| FlooringType | Hardwood, Ceramic, Carpeted |
| FoundationType | Concrete |
| HalfBathTotal | 1 |
| HeatingFuel | Natural Gas |
| HeatingType | Forced Air |
| StoriesTotal | 2 |
| SizeInterior | 2499.9795 - 2999.975 Sqft |
| Type | House |
| UtilityWater | Municipal Water |
Parking
| Attached Garage |
Land
| Acreage | No |
| LandAmenities | Park |
| Sewer | Sanitary Sewer |
Rooms
| Level | Type | Length | Width | Dimensions |
|---|---|---|---|---|
| Second Level | Primary Bedroom | 5.28 m | 4.93 m | 5.28 m x 4.93 m |
| Second Level | Bedroom 2 | 3.71 m | 3.96 m | 3.71 m x 3.96 m |
| Second Level | Bedroom 3 | 3.73 m | 4.27 m | 3.73 m x 4.27 m |
| Second Level | Bedroom 4 | 3.84 m | 3.73 m | 3.84 m x 3.73 m |
| Ground Level | Family Room | 4.27 m | 4.88 m | 4.27 m x 4.88 m |
| Ground Level | Dining Room | 3.4 m | 3.66 m | 3.4 m x 3.66 m |
| Ground Level | Kitchen | 4.67 m | 2.24 m | 4.67 m x 2.24 m |
| Ground Level | Eating Area | 4.67 m | 3.05 m | 4.67 m x 3.05 m |
| Ground Level | Office | 2.29 m | 2.74 m | 2.29 m x 2.74 m |
| Ground Level | Laundry Room | Measurements not available |
Interested?
Contact us for more information
Harvinder Puri
Salesperson
6980 Maritz Dr Unit 8
Mississauga, Ontario L5W 1Z3





























