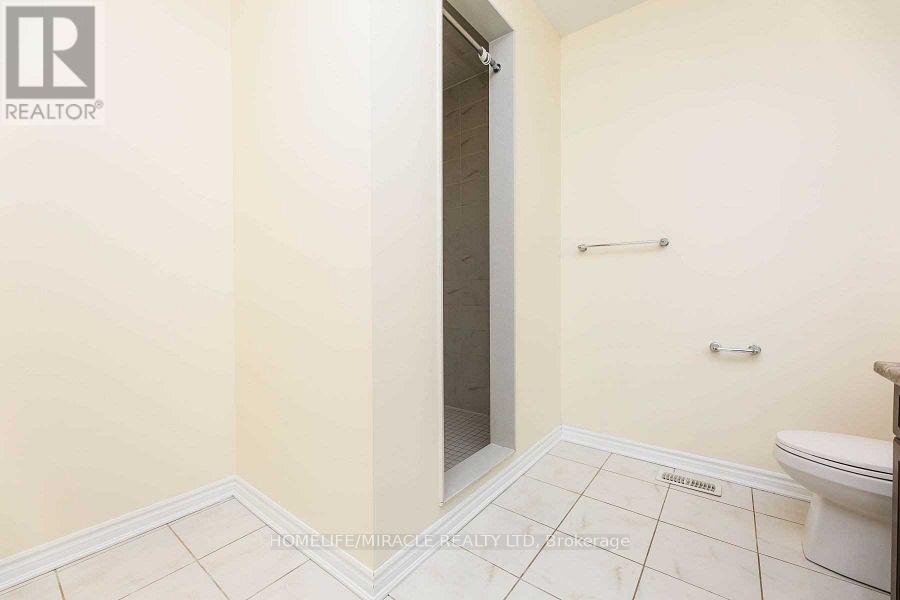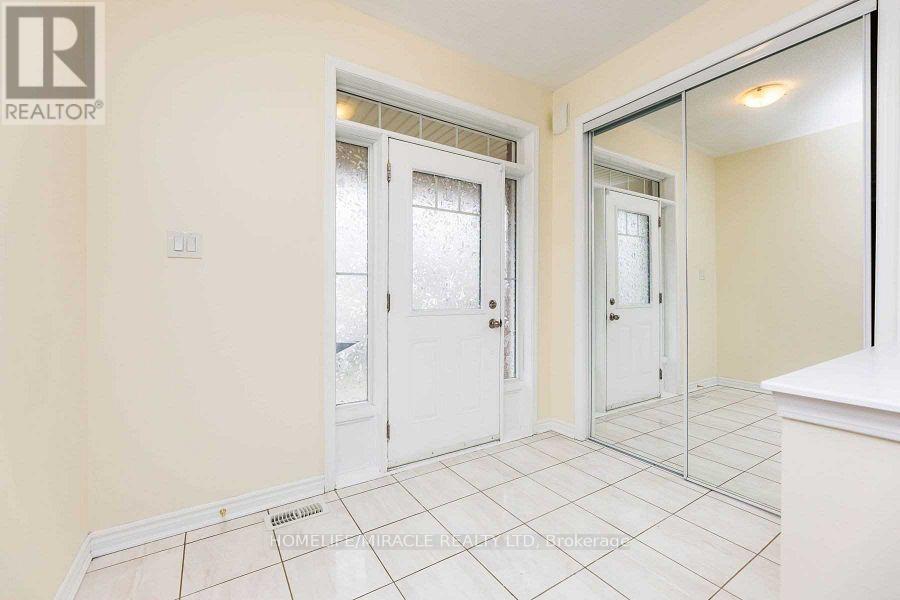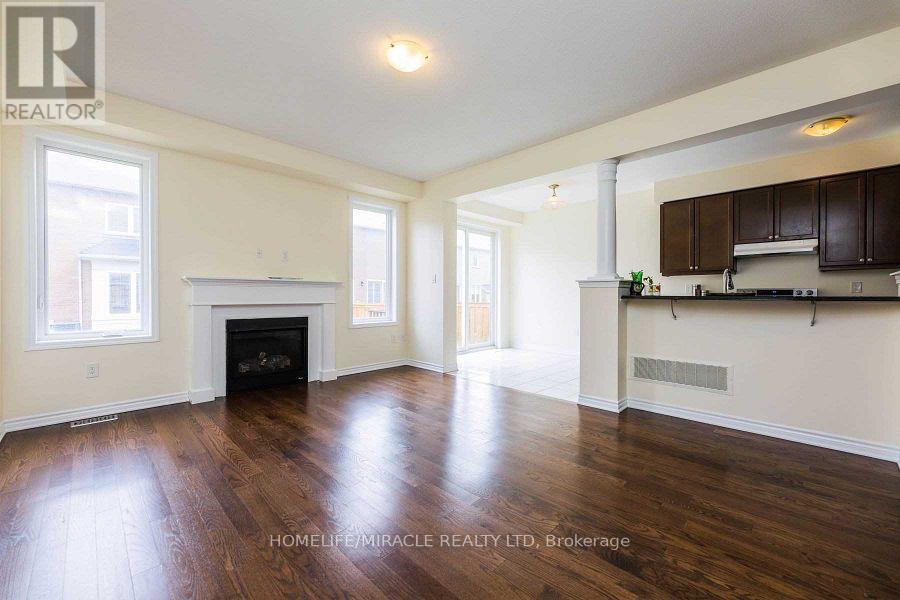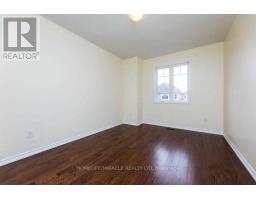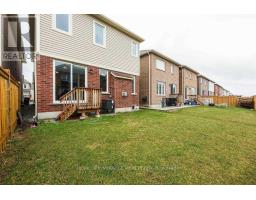Main - 120 Benhurst Crescent Brampton, Ontario L7A 5A5
4 Bedroom
3 Bathroom
1999.983 - 2499.9795 sqft
Central Air Conditioning
Forced Air
$3,500 Monthly
Beautiful And Well Maintained Four Bedroom Property. All Hard Wood Flooring, No Carpet in The Entire House. 9 Ft Ceiling on Main Floor. Granite Countertop in Kitchen with Tall Cabinets. Only Upper Portion. Basement Is Rented Separately with Separate Entrance from Back Yard. (id:50886)
Property Details
| MLS® Number | W9353099 |
| Property Type | Single Family |
| Community Name | Northwest Brampton |
| ParkingSpaceTotal | 2 |
Building
| BathroomTotal | 3 |
| BedroomsAboveGround | 4 |
| BedroomsTotal | 4 |
| Appliances | Dishwasher, Dryer, Refrigerator, Stove, Washer |
| BasementDevelopment | Finished |
| BasementFeatures | Walk-up |
| BasementType | N/a (finished) |
| ConstructionStyleAttachment | Detached |
| CoolingType | Central Air Conditioning |
| ExteriorFinish | Brick |
| FlooringType | Hardwood, Ceramic |
| FoundationType | Brick |
| HalfBathTotal | 1 |
| HeatingFuel | Natural Gas |
| HeatingType | Forced Air |
| StoriesTotal | 2 |
| SizeInterior | 1999.983 - 2499.9795 Sqft |
| Type | House |
| UtilityWater | Municipal Water |
Parking
| Attached Garage |
Land
| Acreage | No |
| Sewer | Sanitary Sewer |
| SizeDepth | 90 Ft |
| SizeFrontage | 30 Ft |
| SizeIrregular | 30 X 90 Ft |
| SizeTotalText | 30 X 90 Ft|under 1/2 Acre |
Rooms
| Level | Type | Length | Width | Dimensions |
|---|---|---|---|---|
| Second Level | Bathroom | 2.2 m | 3 m | 2.2 m x 3 m |
| Second Level | Bathroom | 2.2 m | 2.5 m | 2.2 m x 2.5 m |
| Second Level | Laundry Room | 2.2 m | 2.4 m | 2.2 m x 2.4 m |
| Second Level | Bedroom | 3.66 m | 4.88 m | 3.66 m x 4.88 m |
| Second Level | Bedroom 2 | 3.23 m | 3.78 m | 3.23 m x 3.78 m |
| Second Level | Bedroom 3 | 3.53 m | 3.66 m | 3.53 m x 3.66 m |
| Second Level | Bedroom 4 | 2.86 m | 3.57 m | 2.86 m x 3.57 m |
| Ground Level | Great Room | 3.96 m | 4.88 m | 3.96 m x 4.88 m |
| Ground Level | Kitchen | 2.74 m | 3.29 m | 2.74 m x 3.29 m |
| Ground Level | Living Room | 3.53 m | 6.13 m | 3.53 m x 6.13 m |
| Ground Level | Eating Area | 2.44 m | 2.93 m | 2.44 m x 2.93 m |
Interested?
Contact us for more information
Sohail Mahmood
Salesperson
Homelife/miracle Realty Ltd




