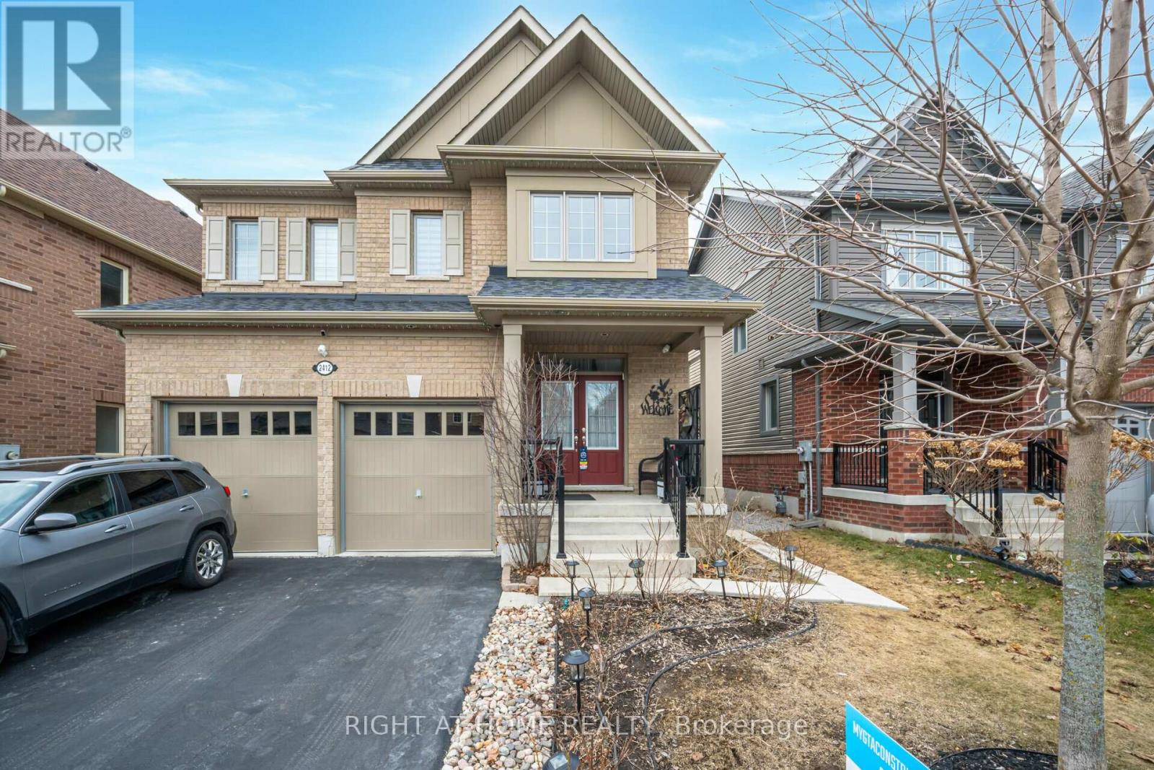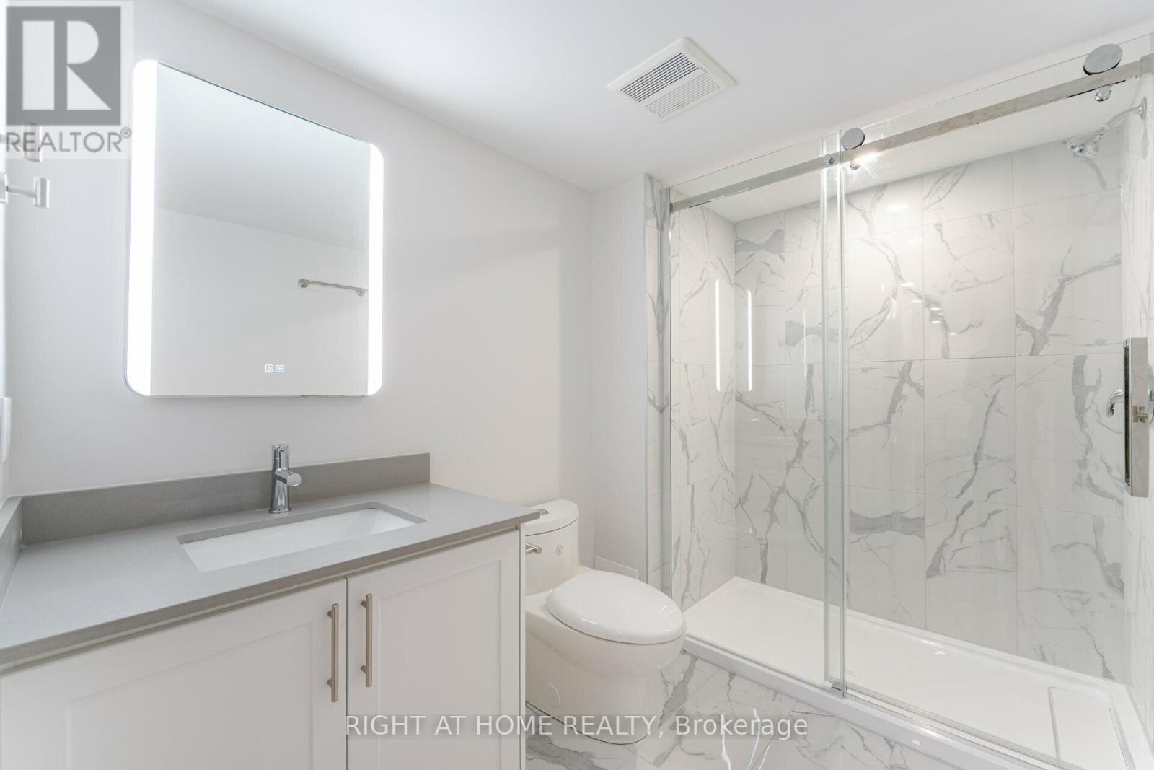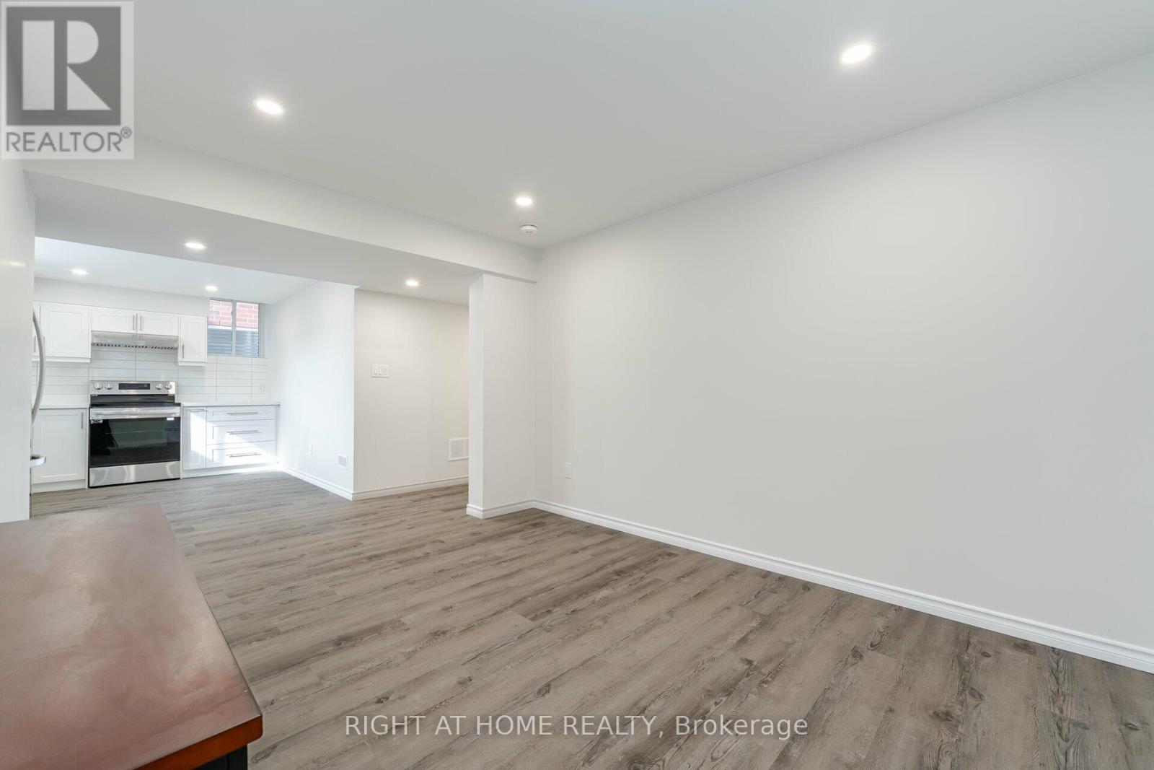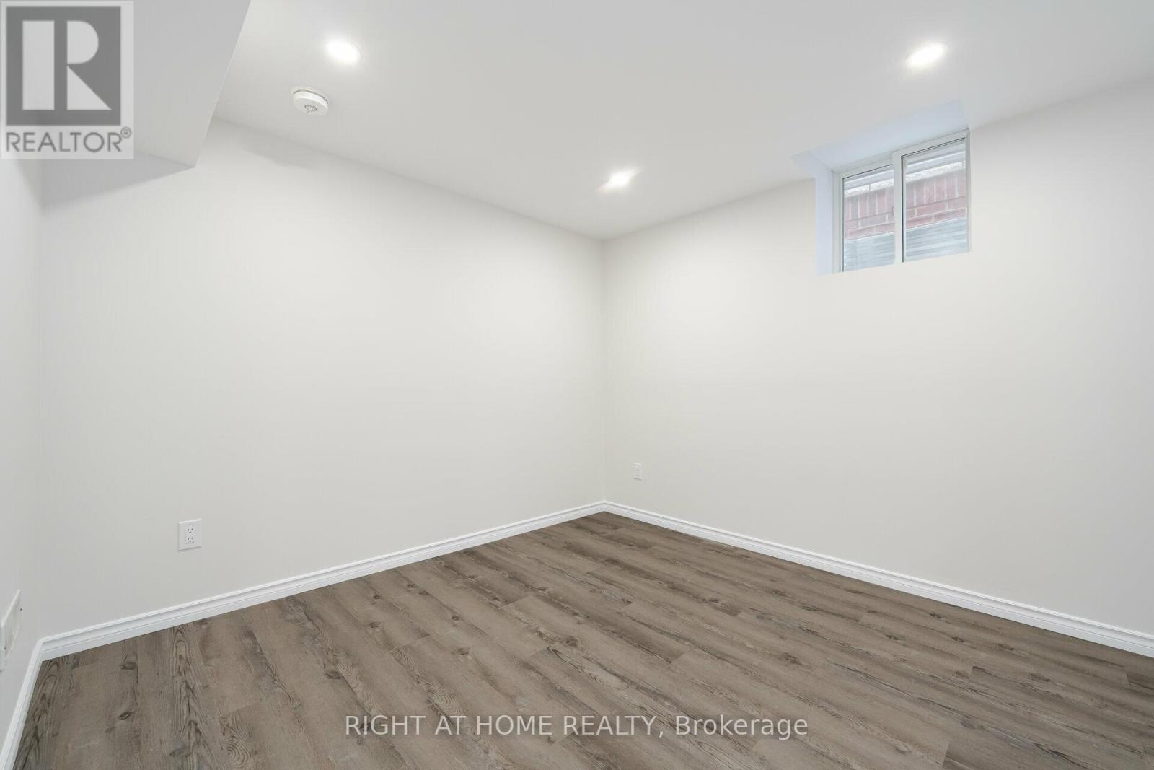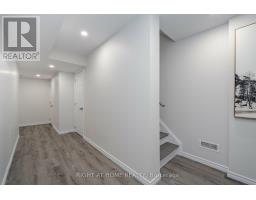Bsmt - 2412 Secreto Drive Oshawa, Ontario L1L 0H6
$2,000 Monthly
Stunning 1+1 legal basement apartment in prime North Oshawa area. Massive Kitchen w/ Stainless Steel Appliances, quartz counters, backsplash, pantry, pull out spice rack & garbage bins. Beautiful washroom w/ tiled shower, 1 piece toilet, custom vanity and en-suite laundry. Close to UOIT / Durham College, schools, Costco, shopping, Public Transit and more. 1 Parking spot available. **** EXTRAS **** *** No cats, dogs, etc. - homeowner has severe allergy *** (both units are on shared HVAC system) *** no smoking *** (id:50886)
Property Details
| MLS® Number | E9510652 |
| Property Type | Single Family |
| Community Name | Windfields |
| AmenitiesNearBy | Park, Public Transit, Schools |
| ParkingSpaceTotal | 1 |
Building
| BathroomTotal | 1 |
| BedroomsAboveGround | 1 |
| BedroomsBelowGround | 1 |
| BedroomsTotal | 2 |
| BasementFeatures | Separate Entrance |
| BasementType | N/a |
| CoolingType | Central Air Conditioning |
| ExteriorFinish | Brick |
| FoundationType | Concrete |
| HeatingFuel | Natural Gas |
| HeatingType | Forced Air |
| SizeInterior | 699.9943 - 1099.9909 Sqft |
| Type | Duplex |
| UtilityWater | Municipal Water |
Parking
| Attached Garage |
Land
| Acreage | No |
| LandAmenities | Park, Public Transit, Schools |
| Sewer | Sanitary Sewer |
Rooms
| Level | Type | Length | Width | Dimensions |
|---|---|---|---|---|
| Basement | Primary Bedroom | 3.5 m | 3 m | 3.5 m x 3 m |
| Basement | Den | 3 m | 3 m | 3 m x 3 m |
| Basement | Kitchen | 4.5 m | 3 m | 4.5 m x 3 m |
| Basement | Dining Room | 4.5 m | 3 m | 4.5 m x 3 m |
| Basement | Living Room | 4 m | 3 m | 4 m x 3 m |
| Basement | Foyer | 5 m | 2.5 m | 5 m x 2.5 m |
Utilities
| Cable | Available |
| Sewer | Available |
https://www.realtor.ca/real-estate/27580406/bsmt-2412-secreto-drive-oshawa-windfields-windfields
Interested?
Contact us for more information
Alex Beis
Broker
130 Queens Quay East #506
Toronto, Ontario M5V 3Z6

