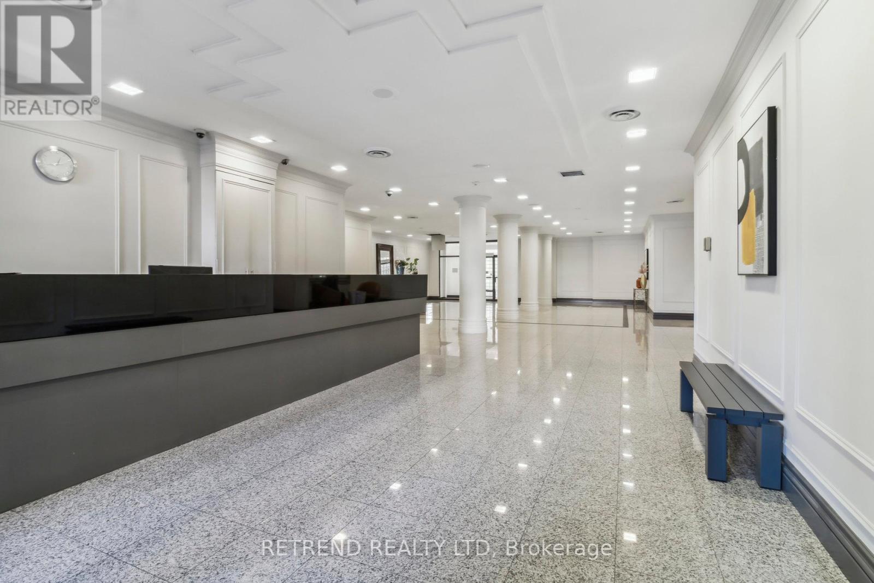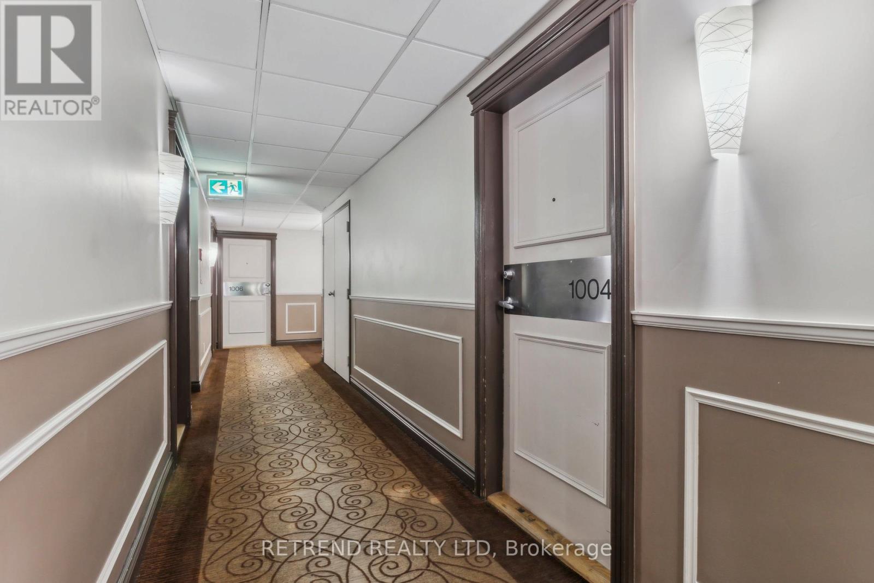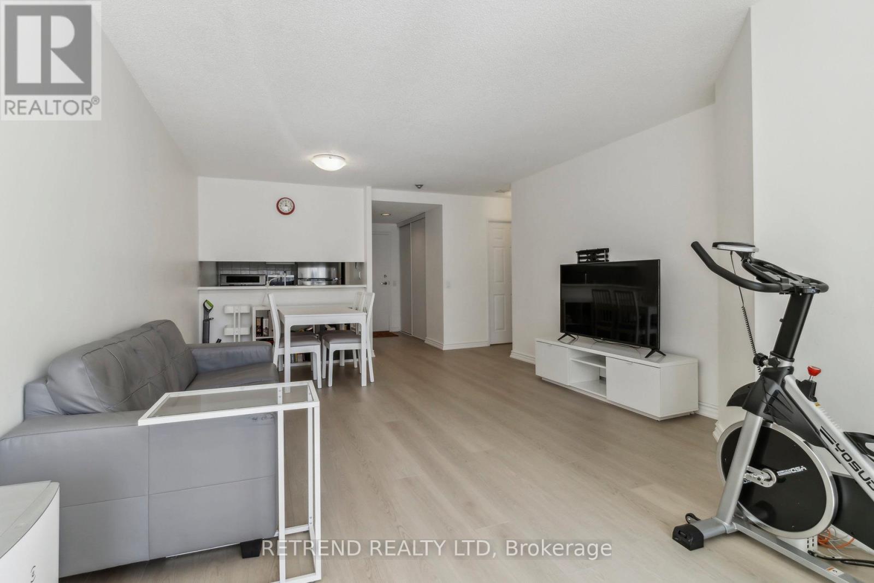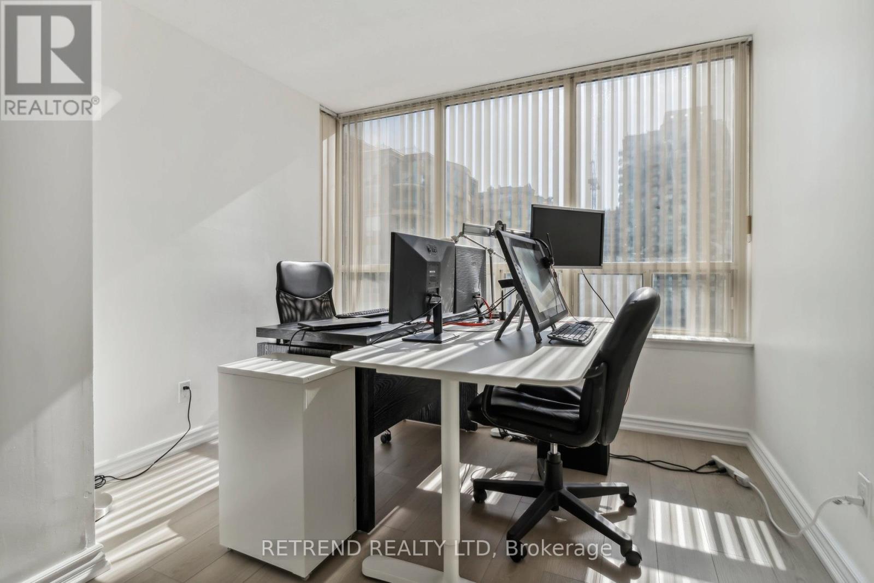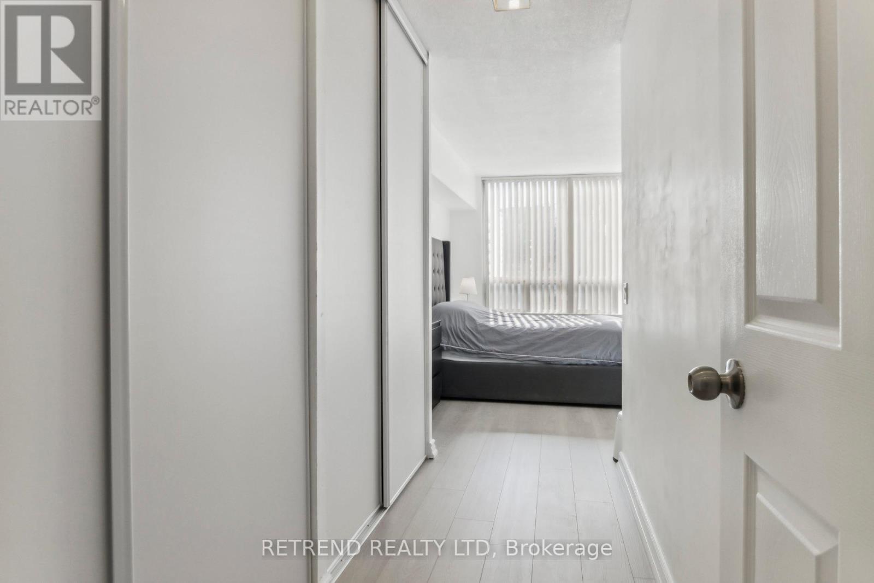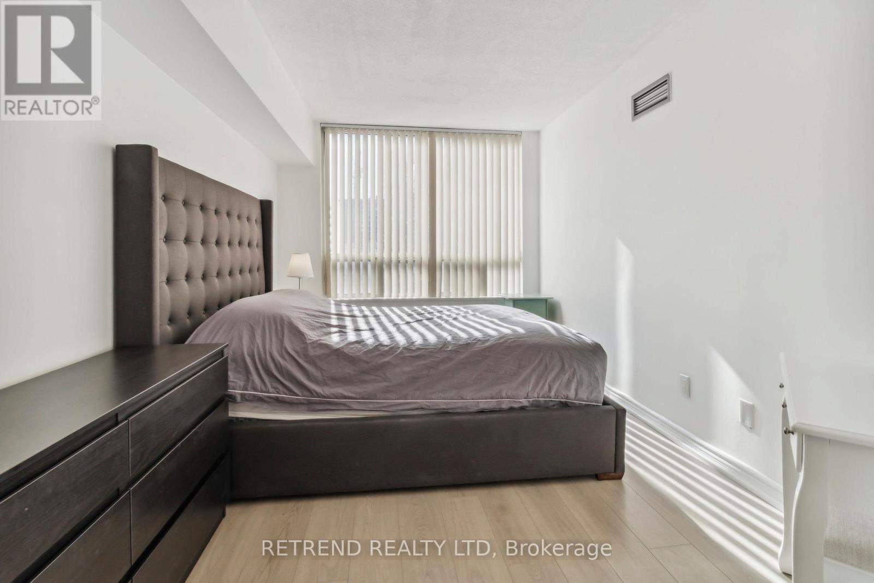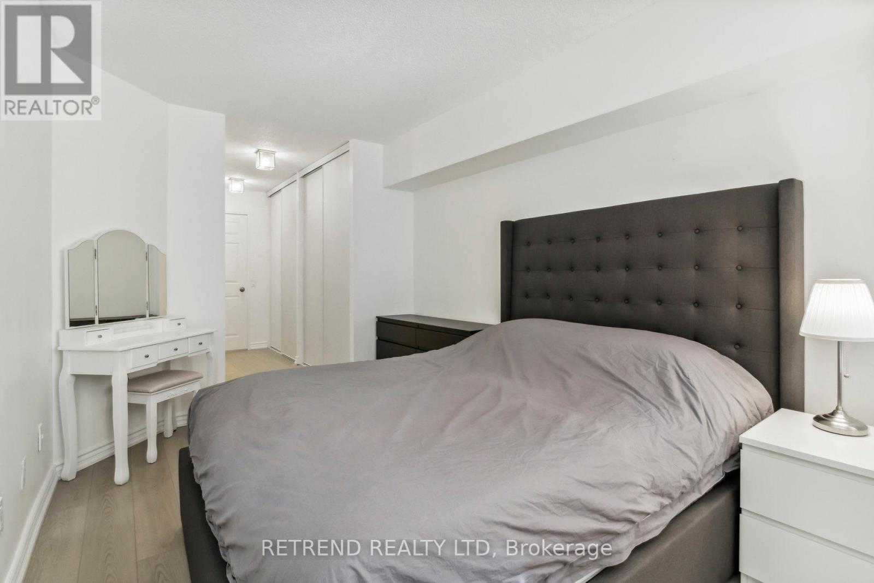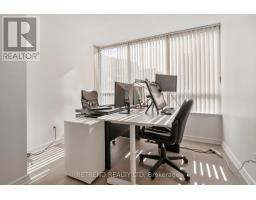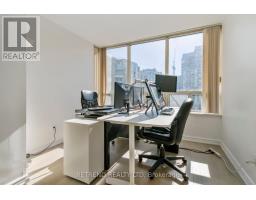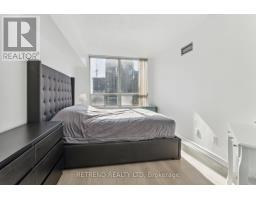1004 - 7 Bishop Avenue Toronto, Ontario M2M 4J4
$558,000Maintenance, Heat, Electricity, Water, Common Area Maintenance, Insurance
$661.49 Monthly
Maintenance, Heat, Electricity, Water, Common Area Maintenance, Insurance
$661.49 MonthlyWelcome to Vogue Condo, a bright and spacious 1-bedroom + solarium unit in the heart of North York! This freshly painted condo boasts new flooring and a south-facing layout, filling the space with abundant natural light and a beautiful view. The versatile solarium can serve as a home office or a second bedroom, adding flexibility to the layout. Enjoy the convenience of all utilities included and 1 parking spot for stress-free city living. With direct access to TTC Finch Station and just steps away from shopping, dining, and entertainment, this condo offers unparalleled access to everything you need. Great building amenities, including a gym, pool, and 24-hour security, make this an exceptional opportunity for first-time buyers, professionals, or investors. * NEW FLOORING (2024) * NEW CLOSET DOORS (2024)* NEW PAINT ON DOORS (2024)* NEW BATHROOM FAUCET (2024)* NEW LIGHTING IN BATHROOM (2024)* NEW FURNACE (2020) - $3,000 worth **** EXTRAS **** Stove/ Hood/ Fridge/ Dishwasher/ Microwave / Washer/ Dryer, Window Coverings, & All Elf's. Amenities: Study Room, Movie Theatre, Sauna, Pool, Basketball Court, Billiard & Playroom (id:50886)
Property Details
| MLS® Number | C9510610 |
| Property Type | Single Family |
| Community Name | Newtonbrook East |
| CommunityFeatures | Pet Restrictions |
| ParkingSpaceTotal | 1 |
Building
| BathroomTotal | 1 |
| BedroomsAboveGround | 1 |
| BedroomsBelowGround | 1 |
| BedroomsTotal | 2 |
| Amenities | Separate Heating Controls |
| Appliances | Oven - Built-in, Range, Dishwasher, Dryer, Microwave, Refrigerator, Stove, Washer, Window Coverings |
| CoolingType | Central Air Conditioning, Ventilation System |
| ExteriorFinish | Concrete |
| FlooringType | Laminate, Ceramic |
| HeatingFuel | Natural Gas |
| HeatingType | Forced Air |
| SizeInterior | 699.9943 - 798.9932 Sqft |
| Type | Apartment |
Parking
| Underground |
Land
| Acreage | No |
Rooms
| Level | Type | Length | Width | Dimensions |
|---|---|---|---|---|
| Flat | Living Room | 20.51 m | 12.8 m | 20.51 m x 12.8 m |
| Flat | Dining Room | 20.51 m | 12.8 m | 20.51 m x 12.8 m |
| Flat | Kitchen | 7.64 m | 6.96 m | 7.64 m x 6.96 m |
| Flat | Bedroom | 13.75 m | 8.92 m | 13.75 m x 8.92 m |
| Flat | Solarium | 9.91 m | 8.33 m | 9.91 m x 8.33 m |
Interested?
Contact us for more information
Ara Nam
Salesperson
18 Wynford Dr #205
Toronto, Ontario M3C 3S2
Jeff Seyun Lee
Broker of Record
18 Wynford Dr #205
Toronto, Ontario M3C 3S2




