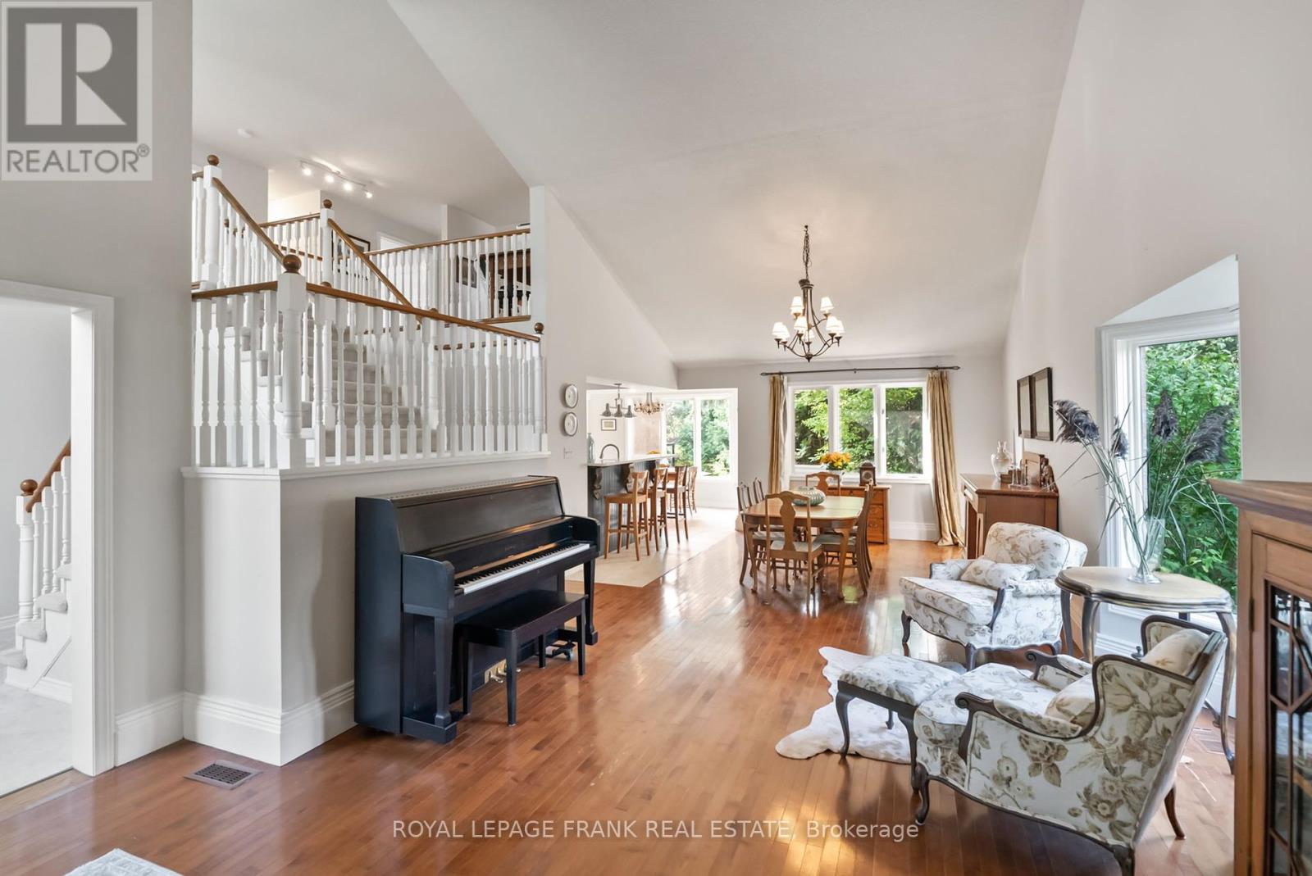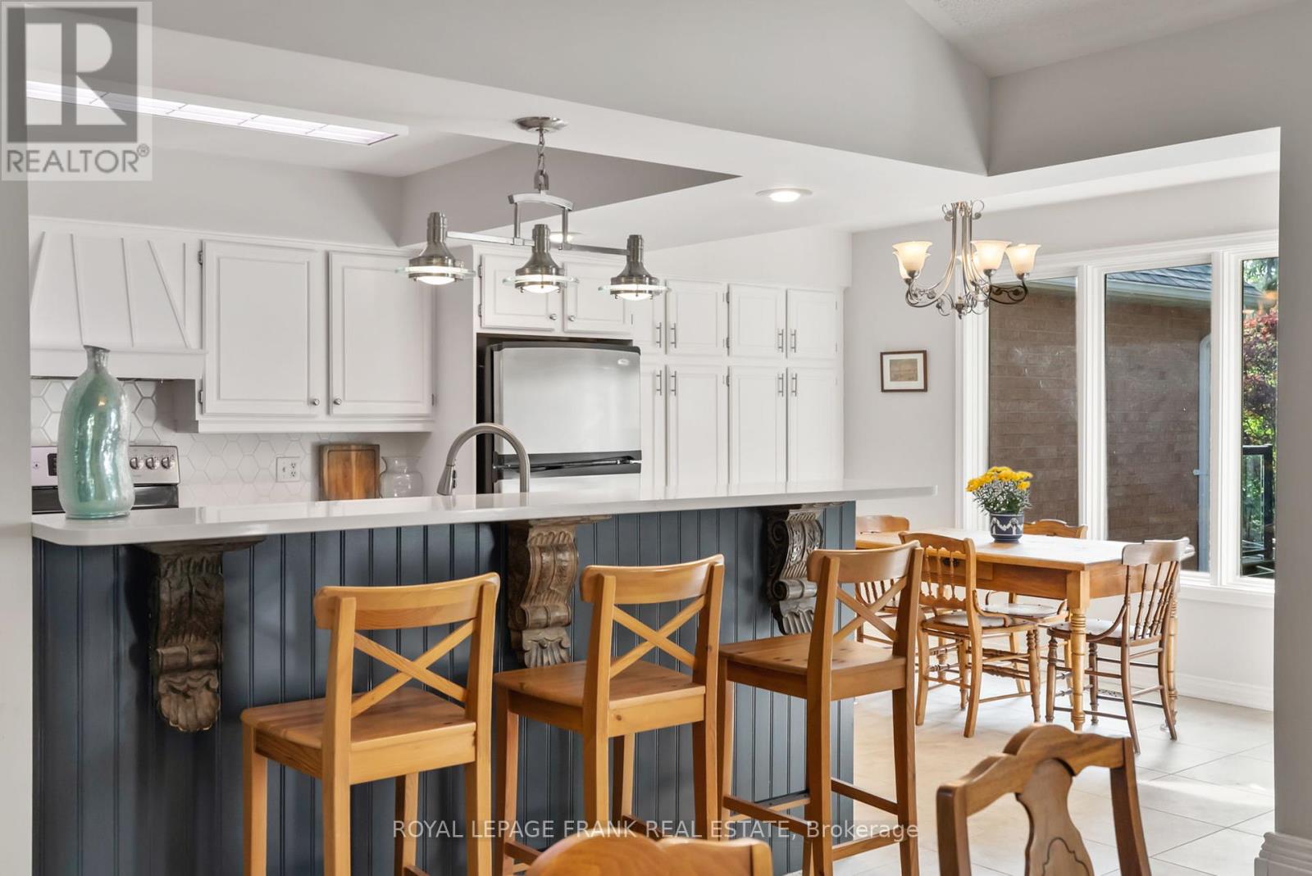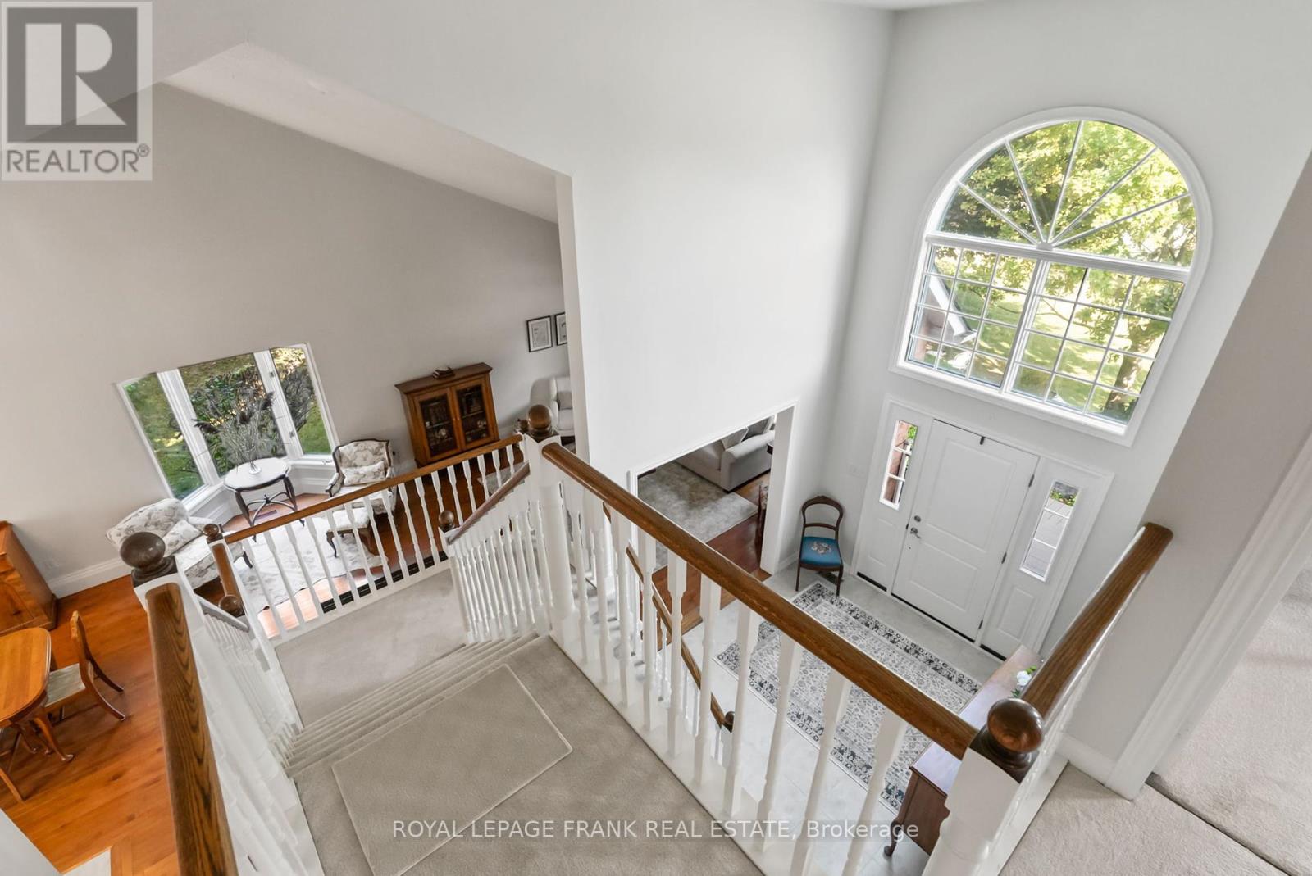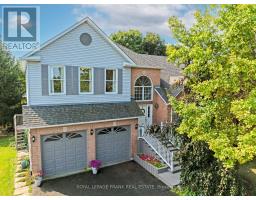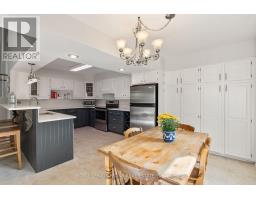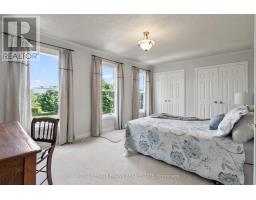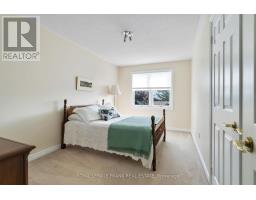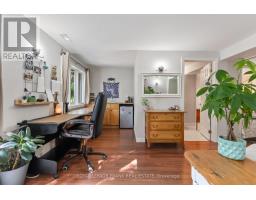11 Gibson Place Port Hope, Ontario L1A 4G8
$1,100,000
Discover your dream home nestled in a serene cul-de-sac, surrounded by nature on a stunning ravine lot. This exquisite property features a fully finished one bedroom in-law suite, complete with a walkout that leads to a private yard, where you can relax by the tranquil pond. The front and back yards boast professional landscaping, creating a picturesque setting for outdoor enjoyment. With a total of 4+1 bedrooms & 4 bathrooms, this home is ideal for families and entertaining. The spacious principal rooms offer ample space for gatherings and celebrations. The primary bedroom is a true retreat, spanning 450 sq. ft., and includes a luxurious ensuite and generous closets. Step out onto your private deck and soak in breathtaking views of the beautifully landscaped rear yard. Don't miss this opportunity to own a slice of paradise! **** EXTRAS **** Inlaw suite lower level with walkout Bedroom: 3.91x4.45, Living room: 2.67 x 3.91, Kitchen: 2.12 x 4.69, 3 pc. bath (id:50886)
Property Details
| MLS® Number | X9353005 |
| Property Type | Single Family |
| Community Name | Port Hope |
| AmenitiesNearBy | Park, Schools |
| CommunityFeatures | School Bus |
| EquipmentType | Water Heater |
| Features | Cul-de-sac, Conservation/green Belt |
| ParkingSpaceTotal | 6 |
| RentalEquipmentType | Water Heater |
Building
| BathroomTotal | 4 |
| BedroomsAboveGround | 4 |
| BedroomsBelowGround | 1 |
| BedroomsTotal | 5 |
| Appliances | Blinds, Dishwasher, Dryer, Refrigerator, Stove, Washer |
| BasementDevelopment | Finished |
| BasementFeatures | Walk Out |
| BasementType | N/a (finished) |
| ConstructionStyleAttachment | Detached |
| CoolingType | Central Air Conditioning |
| ExteriorFinish | Brick, Vinyl Siding |
| FireplacePresent | Yes |
| FoundationType | Poured Concrete |
| HalfBathTotal | 1 |
| HeatingFuel | Natural Gas |
| HeatingType | Forced Air |
| StoriesTotal | 2 |
| Type | House |
| UtilityWater | Municipal Water |
Parking
| Attached Garage |
Land
| Acreage | No |
| LandAmenities | Park, Schools |
| Sewer | Sanitary Sewer |
| SizeFrontage | 156 Ft ,6 In |
| SizeIrregular | 156.5 Ft ; Irregular |
| SizeTotalText | 156.5 Ft ; Irregular|under 1/2 Acre |
Rooms
| Level | Type | Length | Width | Dimensions |
|---|---|---|---|---|
| Second Level | Bedroom 2 | 5.49 m | 3.35 m | 5.49 m x 3.35 m |
| Second Level | Bedroom 3 | 4.57 m | 3.66 m | 4.57 m x 3.66 m |
| Second Level | Bedroom 4 | 4.27 m | 2.74 m | 4.27 m x 2.74 m |
| Second Level | Laundry Room | 1.83 m | 0.61 m | 1.83 m x 0.61 m |
| Basement | Exercise Room | 7.44 m | 4.24 m | 7.44 m x 4.24 m |
| Basement | Utility Room | 5.89 m | 6.64 m | 5.89 m x 6.64 m |
| Basement | Games Room | 7.7 m | 9.19 m | 7.7 m x 9.19 m |
| Main Level | Living Room | 6.71 m | 4.27 m | 6.71 m x 4.27 m |
| Main Level | Dining Room | 4.27 m | 4.27 m | 4.27 m x 4.27 m |
| Main Level | Kitchen | 5.79 m | 3.97 m | 5.79 m x 3.97 m |
| Main Level | Primary Bedroom | 5.18 m | 3.95 m | 5.18 m x 3.95 m |
| Main Level | Laundry Room | 2.74 m | 2.44 m | 2.74 m x 2.44 m |
https://www.realtor.ca/real-estate/27423873/11-gibson-place-port-hope-port-hope
Interested?
Contact us for more information
Stanley Robertson
Salesperson
53 King Street E
Colborne, Ontario K0K 1S0














