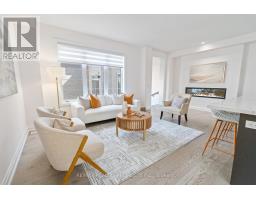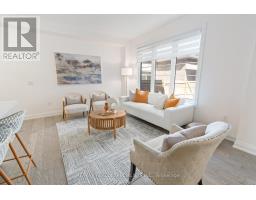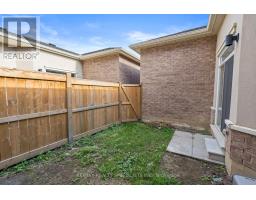4009 Sixth Line Oakville, Ontario L6H 3P8
$1,249,900
Welcome to this spacious stunning 3-bedroom, 2.5-bathroom Free-hold Townhome, 2 Car Garage, covered by Tarion's warranty, and located in a highly sought-after family-friendly neighborhood. thoughtfully designed living space, this Home combines modern elegance with 9'ft Ceilings on the main floor. The heated Floor sun Lounge/mud room ensures bright sunlight throughout the day. Step inside to an open-concept floor plan that flows seamlessly from room to room, enhanced by over $Thousands in upgrades. Upgraded Baseboards and Trim, 12 X 24 porcelain Tiles, The gourmet kitchen is a chefs dream with an upgraded 2 Tone Kitchen, Servery W/Built-in Floating selves, a sleek quartz countertop and backsplash, and an impressive built-in Electric Fireplace with Feature wall, Gas Stove & S/Sappliances, Stained Oak staircase, spacious living room, complete with large windows and hardwood floors, offer a bright and welcoming space for family gatherings. Minutes from Hwys & Shoppings. **** EXTRAS **** Upgraded 12 by 24 Porcelain Tiles, Electric Gas fireplace, Quartz countertop in the kitchen with survey. Close To Top Schools, Public Transit, Parks, Hospital & Plaza, and Shopping Centre. Mins ToSheridan College, Hwy 403,407 & QEW. (id:50886)
Property Details
| MLS® Number | W9363126 |
| Property Type | Single Family |
| Community Name | Rural Oakville |
| AmenitiesNearBy | Hospital, Park, Schools |
| CommunityFeatures | School Bus |
| ParkingSpaceTotal | 2 |
Building
| BathroomTotal | 3 |
| BedroomsAboveGround | 3 |
| BedroomsTotal | 3 |
| Appliances | Blinds, Dishwasher, Dryer, Range, Refrigerator, Stove, Washer |
| BasementDevelopment | Unfinished |
| BasementType | Full (unfinished) |
| ConstructionStyleAttachment | Attached |
| CoolingType | Central Air Conditioning |
| ExteriorFinish | Brick, Stone |
| FireplacePresent | Yes |
| FlooringType | Hardwood, Ceramic, Carpeted |
| FoundationType | Concrete |
| HalfBathTotal | 1 |
| HeatingFuel | Natural Gas |
| HeatingType | Forced Air |
| StoriesTotal | 2 |
| SizeInterior | 1499.9875 - 1999.983 Sqft |
| Type | Row / Townhouse |
| UtilityWater | Municipal Water |
Parking
| Attached Garage |
Land
| Acreage | No |
| LandAmenities | Hospital, Park, Schools |
| Sewer | Sanitary Sewer |
| SizeDepth | 86 Ft |
| SizeFrontage | 21 Ft |
| SizeIrregular | 21 X 86 Ft |
| SizeTotalText | 21 X 86 Ft |
Rooms
| Level | Type | Length | Width | Dimensions |
|---|---|---|---|---|
| Main Level | Dining Room | 3.7 m | 3.5 m | 3.7 m x 3.5 m |
| Main Level | Kitchen | 6.1 m | 2.54 m | 6.1 m x 2.54 m |
| Main Level | Living Room | 6.1 m | 3.65 m | 6.1 m x 3.65 m |
| Main Level | Mud Room | 6.17 m | 2.28 m | 6.17 m x 2.28 m |
| Main Level | Primary Bedroom | 5.18 m | 3.5 m | 5.18 m x 3.5 m |
| Main Level | Bedroom 2 | 3.9 m | 3 m | 3.9 m x 3 m |
| Main Level | Bedroom 3 | 3.05 m | 3 m | 3.05 m x 3 m |
https://www.realtor.ca/real-estate/27454367/4009-sixth-line-oakville-rural-oakville
Interested?
Contact us for more information
Sri Kathiravelu
Salesperson
16069 Airport Road Unit 1
Caledon East, Ontario L7C 1G4

















































































