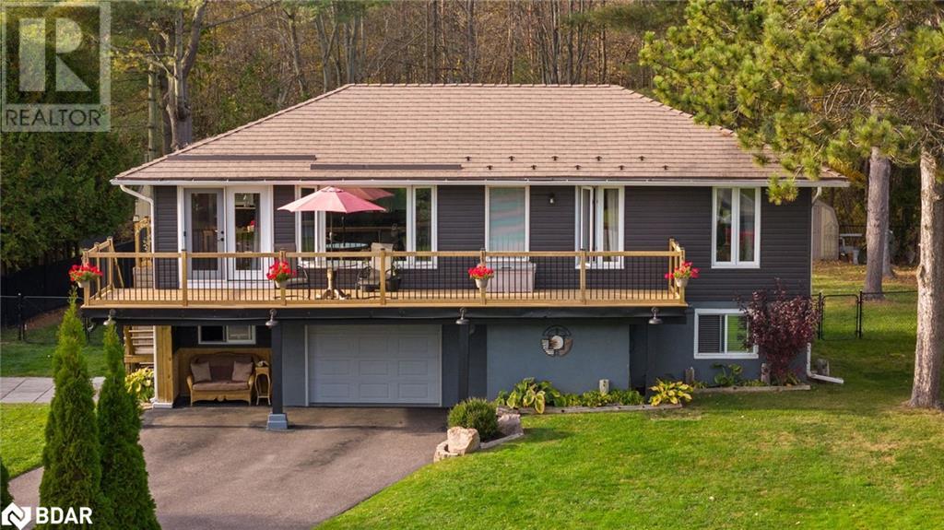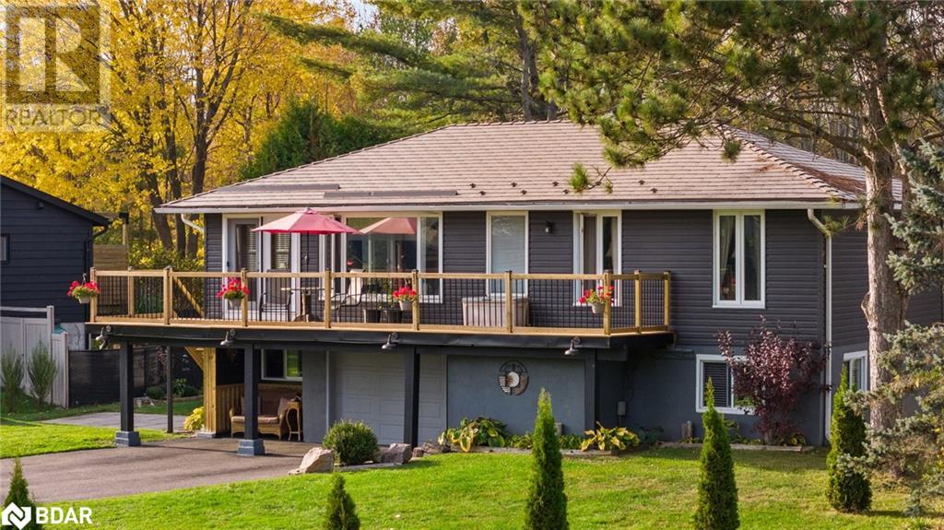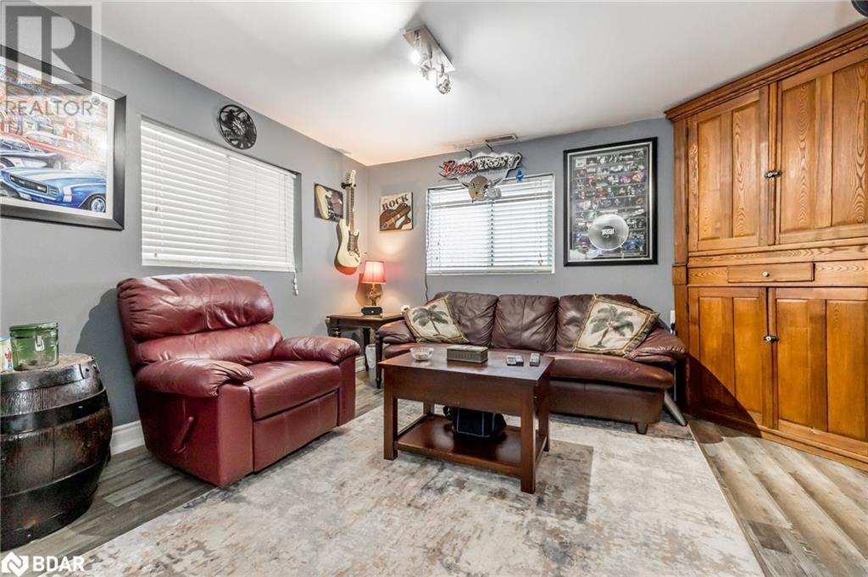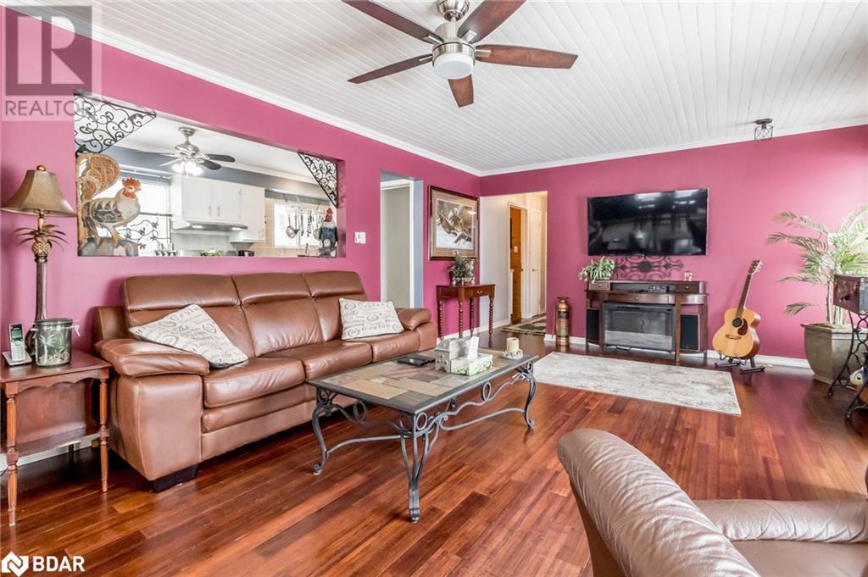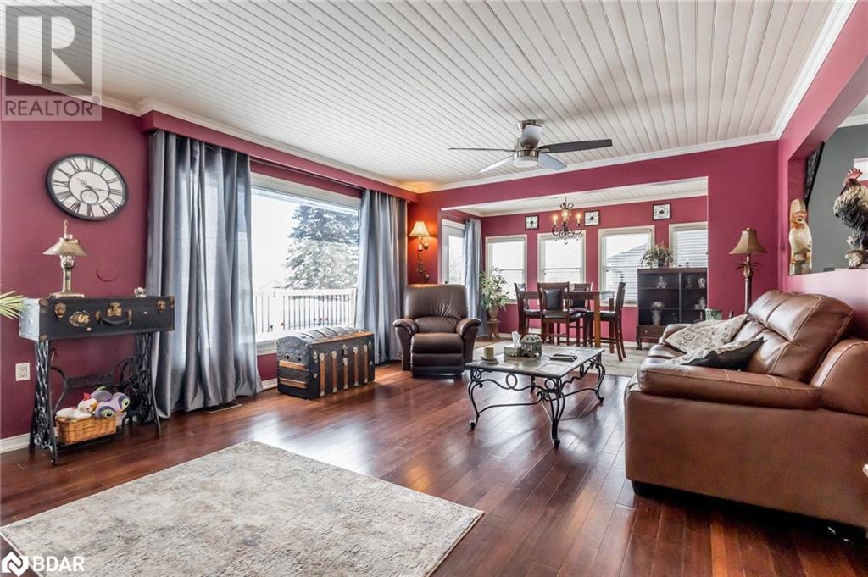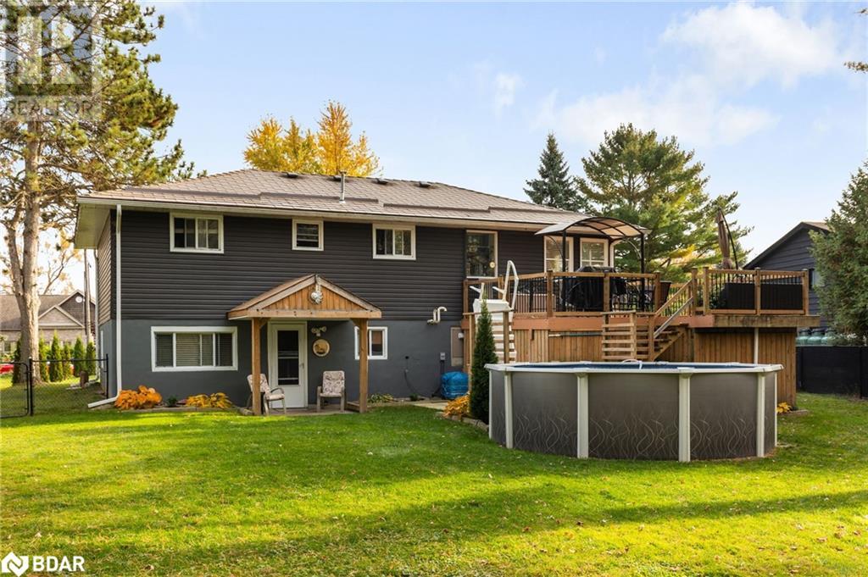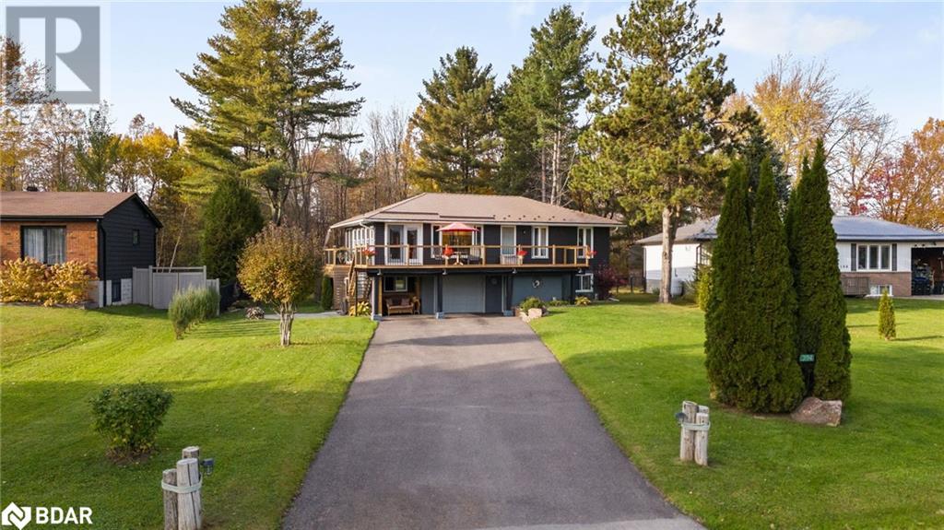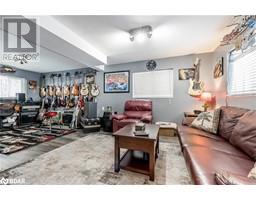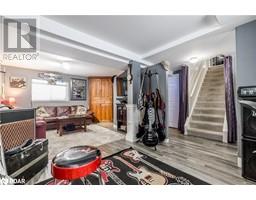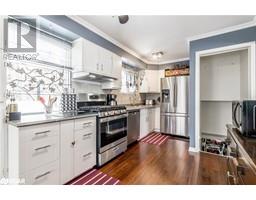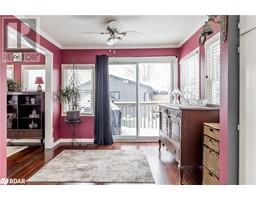3194 Shoreview Drive Washago, Ontario L0K 2B0
$795,000
What an awesome opportunity to own this amazing piece of property in a spectacular location. Across the street from the water. Amazing open concept, super bright, raised bungalow with views for miles! Recent huge front deck to enjoy your morning coffee or late night beverages. Newer above ground pool. Fenced Yard, Newer appliances, updated 200 amp panel, steel roof, new siding, shed, tons of storage inside and out. Hi eff furnace, bamboo and plank flooring, crown mouldings, parking for tons of vehicles and your toys! Close to the park. Excellent neighbourhood. Easy access to the highway. Awesome workshop. (id:50886)
Property Details
| MLS® Number | 40668261 |
| Property Type | Single Family |
| AmenitiesNearBy | Golf Nearby, Marina, Park, Shopping |
| CommunicationType | High Speed Internet |
| EquipmentType | None, Propane Tank |
| Features | Paved Driveway, Country Residential |
| ParkingSpaceTotal | 7 |
| PoolType | Above Ground Pool |
| RentalEquipmentType | None, Propane Tank |
| Structure | Workshop, Shed |
| ViewType | View Of Water |
Building
| BathroomTotal | 2 |
| BedroomsAboveGround | 2 |
| BedroomsTotal | 2 |
| Appliances | Dishwasher, Dryer, Refrigerator, Stove, Washer, Hood Fan, Window Coverings |
| ArchitecturalStyle | Raised Bungalow |
| BasementDevelopment | Finished |
| BasementType | Partial (finished) |
| ConstructedDate | 1974 |
| ConstructionMaterial | Concrete Block, Concrete Walls |
| ConstructionStyleAttachment | Detached |
| CoolingType | Central Air Conditioning |
| ExteriorFinish | Concrete, Vinyl Siding |
| FireProtection | Smoke Detectors |
| FoundationType | Block |
| HeatingFuel | Propane |
| HeatingType | Forced Air |
| StoriesTotal | 1 |
| SizeInterior | 2182 Sqft |
| Type | House |
| UtilityWater | Municipal Water |
Parking
| Attached Garage |
Land
| AccessType | Water Access, Road Access, Highway Nearby |
| Acreage | No |
| LandAmenities | Golf Nearby, Marina, Park, Shopping |
| Sewer | Septic System |
| SizeDepth | 191 Ft |
| SizeFrontage | 81 Ft |
| SizeTotalText | Under 1/2 Acre |
| ZoningDescription | Res |
Rooms
| Level | Type | Length | Width | Dimensions |
|---|---|---|---|---|
| Lower Level | Foyer | 21'9'' x 4'7'' | ||
| Lower Level | Family Room | 21'9'' x 10'3'' | ||
| Lower Level | 3pc Bathroom | Measurements not available | ||
| Main Level | Dining Room | 13'3'' x 7'6'' | ||
| Main Level | Eat In Kitchen | 19'7'' x 8'1'' | ||
| Main Level | 4pc Bathroom | Measurements not available | ||
| Main Level | Bedroom | 9'10'' x 9'2'' | ||
| Main Level | Primary Bedroom | 15'7'' x 10'0'' | ||
| Main Level | Living Room | 14'8'' x 13'7'' |
Utilities
| Cable | Available |
| Electricity | Available |
https://www.realtor.ca/real-estate/27580286/3194-shoreview-drive-washago
Interested?
Contact us for more information
Michael Keogh
Salesperson
218 Bayfield St.#200
Barrie, Ontario L4M 3B5
Jacob Keogh
Salesperson
152 Bayfield Street
Barrie, L4M 3B5

