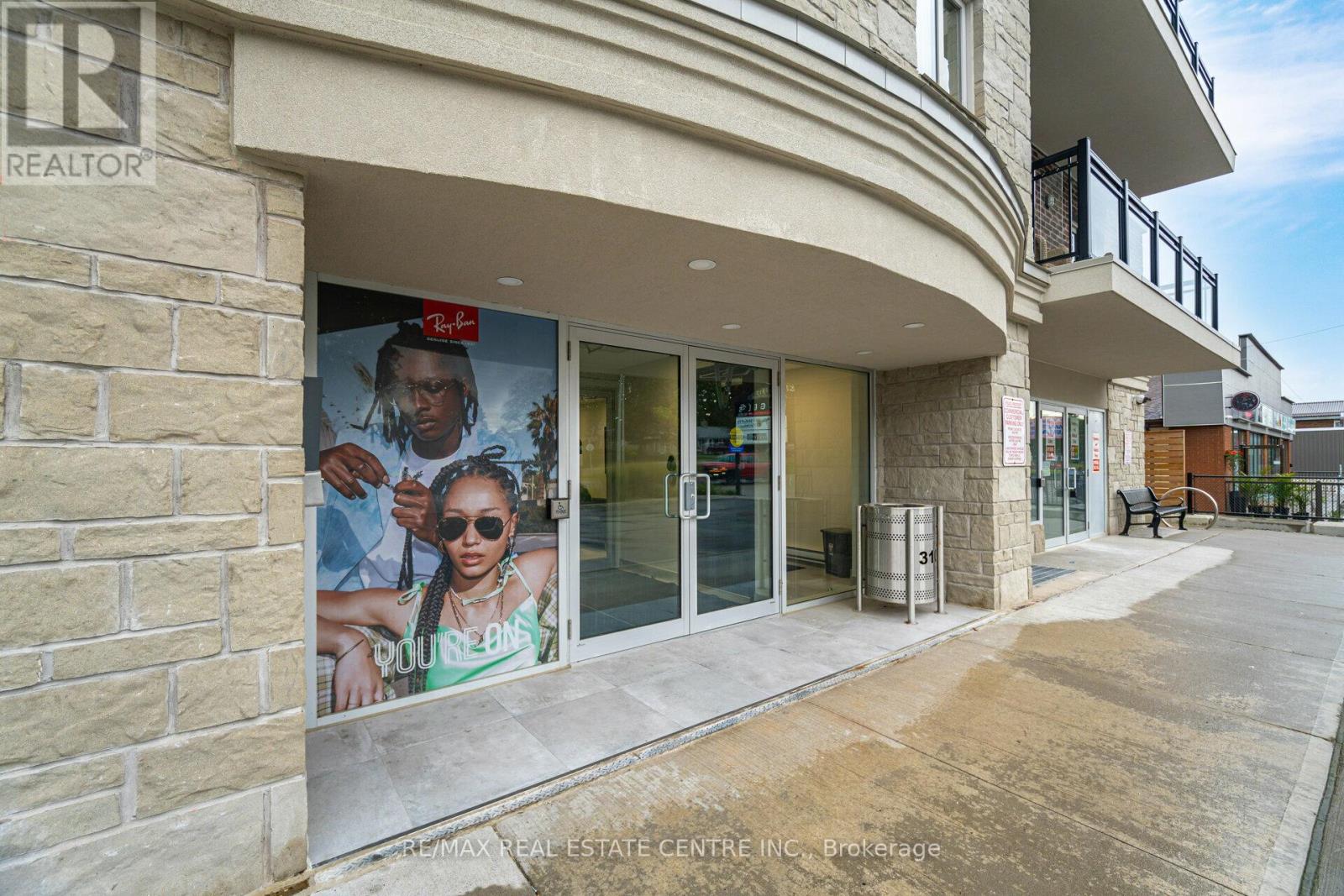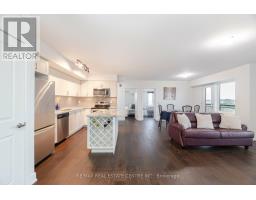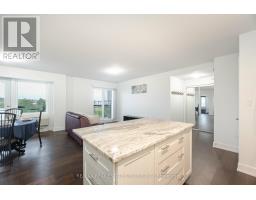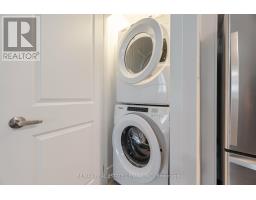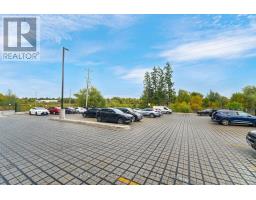406 - 310 Broadway Avenue Orangeville, Ontario L9W 1L3
$749,900Maintenance, Water, Common Area Maintenance, Insurance, Parking
$586.68 Monthly
Maintenance, Water, Common Area Maintenance, Insurance, Parking
$586.68 MonthlyWelcome To The Sunlit And Spacious 2 Bedrooms & 2 Bathrooms Corner Condo Unit On The 4th Floor Of ""The Residence On Broadway"". The Residents Enjoy The Easy Access To The Orangeville Town's Best Amenities And Attractions. The House Showcases A Modern Kitchen With White Cabinetry, Granite Countertop, Backsplash, Under Cabinet Lighting, S/S Appliances, Range Hood Microwave, Large Centre Island With Lots Of Storage Spaces And All Of These Flows Seamlessly Together With The Open Concept Living And Dining Room. A Spacious Primary Bedroom Features Walk-In Closet, 3pc En-suite Bathroom And A Large Window. Sizable 2nd Bedroom Comes With Double Door Mirrored Closet, Window And Glass Sliding Door That Leads To A Large Balcony. Separate Wall Mount Heating & Cooling Units In Each Room With Temperature Control. **** EXTRAS **** Underground Parking And Locker. Fenced Backyard Visitor Parking, Close To Schools, Sports Park, Grocery Shops, Restaurants, Hospital, And Public Transportation (id:50886)
Property Details
| MLS® Number | W9383894 |
| Property Type | Single Family |
| Community Name | Orangeville |
| AmenitiesNearBy | Hospital, Park, Place Of Worship, Public Transit, Schools |
| CommunityFeatures | Pet Restrictions, Community Centre |
| Features | Balcony, In Suite Laundry |
| ParkingSpaceTotal | 1 |
Building
| BathroomTotal | 2 |
| BedroomsAboveGround | 2 |
| BedroomsTotal | 2 |
| Amenities | Party Room, Visitor Parking, Separate Heating Controls, Storage - Locker |
| Appliances | Blinds, Dryer, Refrigerator, Stove, Washer |
| CoolingType | Wall Unit |
| ExteriorFinish | Brick, Stone |
| FireProtection | Security System |
| FlooringType | Hardwood |
| HeatingFuel | Electric |
| HeatingType | Heat Pump |
| SizeInterior | 999.992 - 1198.9898 Sqft |
| Type | Apartment |
Parking
| Underground |
Land
| Acreage | No |
| LandAmenities | Hospital, Park, Place Of Worship, Public Transit, Schools |
| ZoningDescription | C2 |
Rooms
| Level | Type | Length | Width | Dimensions |
|---|---|---|---|---|
| Main Level | Living Room | 3.81 m | 3.2 m | 3.81 m x 3.2 m |
| Main Level | Kitchen | 3.89 m | 2.43 m | 3.89 m x 2.43 m |
| Main Level | Dining Room | 3.81 m | 3.2 m | 3.81 m x 3.2 m |
| Main Level | Primary Bedroom | 4.23 m | 3.04 m | 4.23 m x 3.04 m |
| Main Level | Bedroom 2 | 3.35 m | 3.35 m | 3.35 m x 3.35 m |
https://www.realtor.ca/real-estate/27508663/406-310-broadway-avenue-orangeville-orangeville
Interested?
Contact us for more information
Alexander Kurien
Broker
115 First Street
Orangeville, Ontario L9W 3J8



