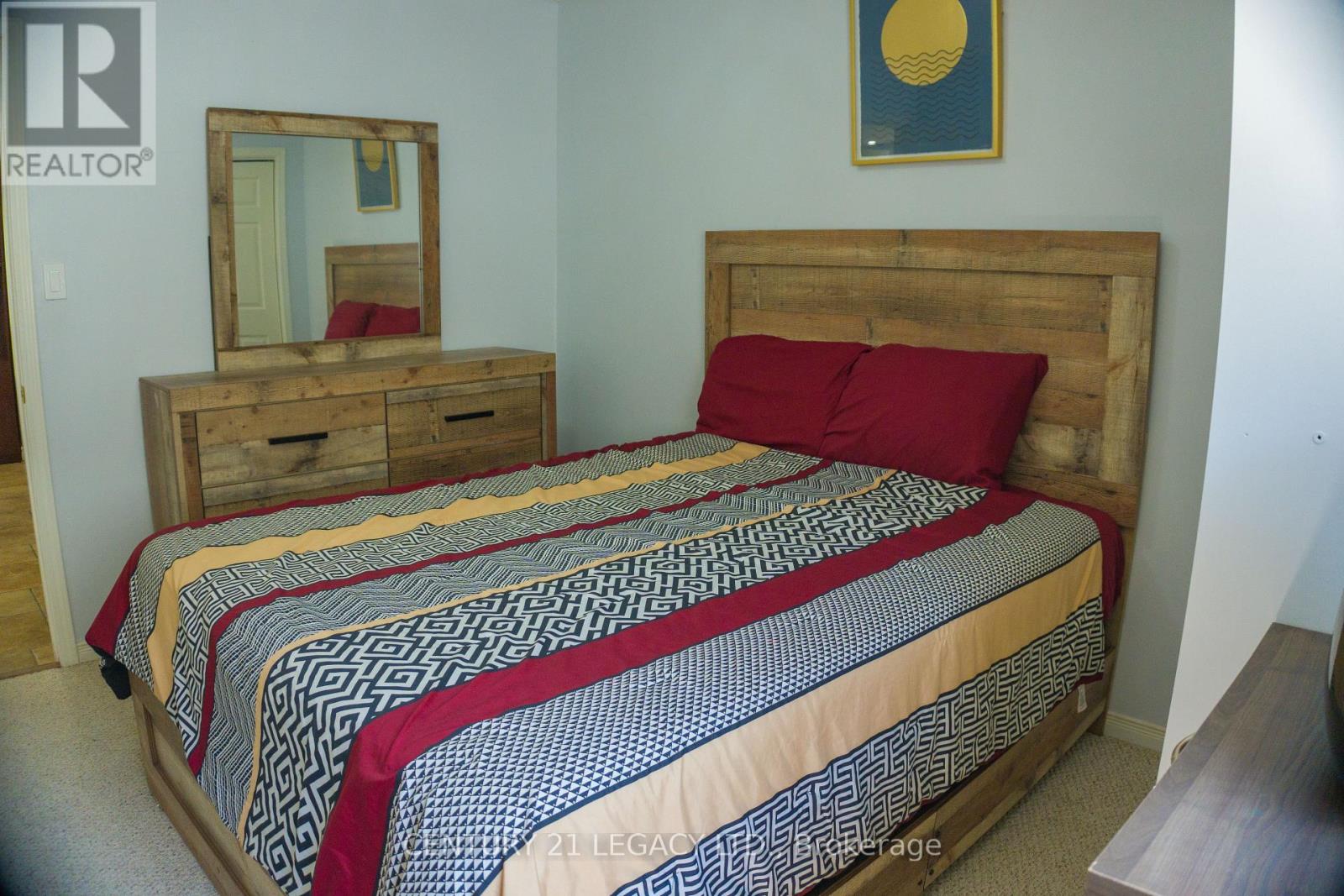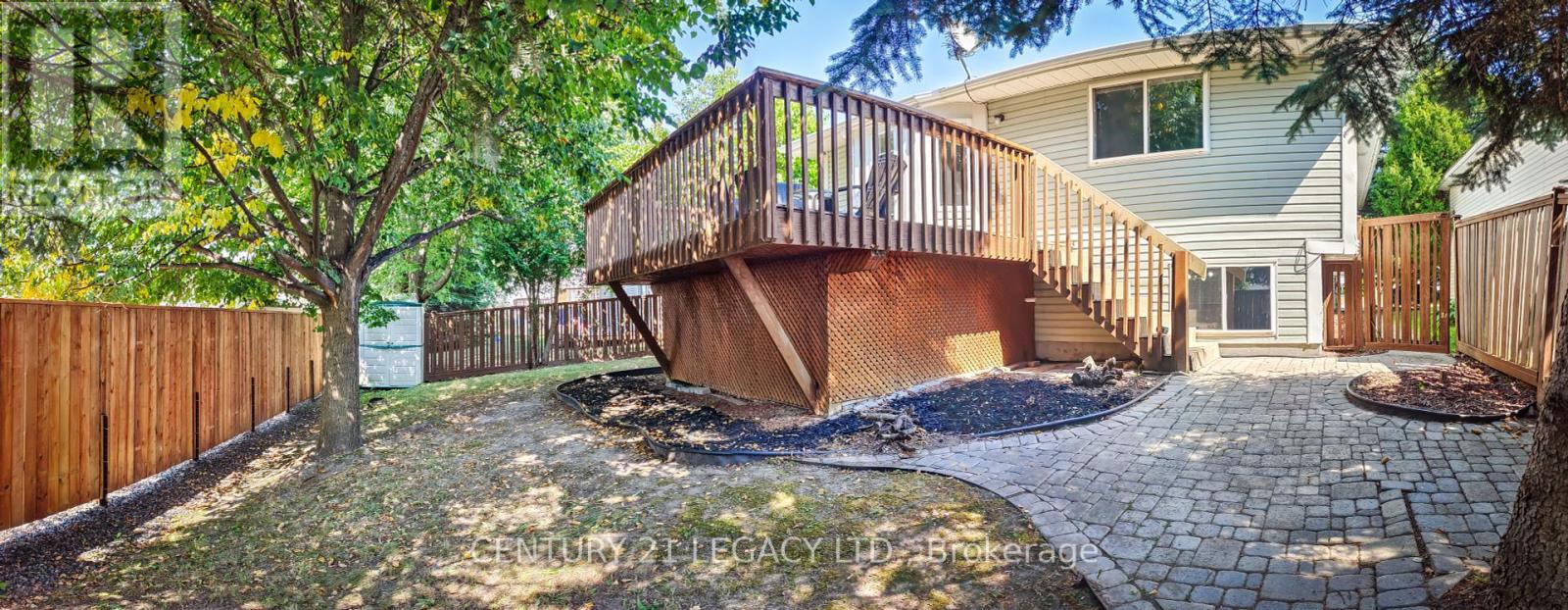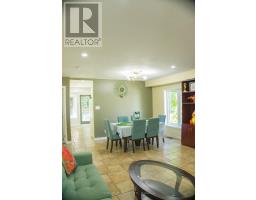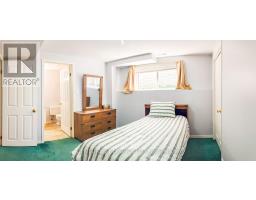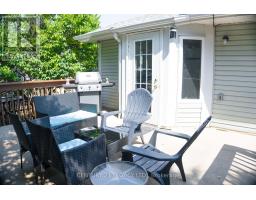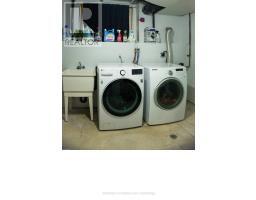53 Pond Hollow Drive Greater Sudbury, Ontario P3E 6B9
$599,000
Welcome to this meticulously maintained home at 53 Pond Hollow in the serene South End of Sudbury! This Cozy Bungalow is a total of 3 bedrooms along with 2 full bath on each floor, a good spacious Office/Den can be converted into small 4th bedroom. Natural light fooding through the numerous windows, creating a warm and inviting atmosphere throughout. Spacious living Room and family room on both floor areas provide ample room for relaxation and entertainment, Gas fireplace in the Lower Level. A convenient deck just steps away, perfect for BBQ or morning coffee amidst the tranquility of your fully fenced backyard. Freshly Painted and POT Lights Thru-out the house and New Floor in the basement. Schedule your showing today and prepare to be captivated by all that this exceptional home has to offer! (id:50886)
Property Details
| MLS® Number | X9510581 |
| Property Type | Single Family |
| Community Name | Sudbury |
| EquipmentType | Water Heater - Gas |
| Features | Irregular Lot Size, Sump Pump |
| ParkingSpaceTotal | 5 |
| RentalEquipmentType | Water Heater - Gas |
| Structure | Patio(s) |
Building
| BathroomTotal | 2 |
| BedroomsAboveGround | 2 |
| BedroomsBelowGround | 2 |
| BedroomsTotal | 4 |
| Amenities | Fireplace(s) |
| Appliances | Water Heater, Dishwasher, Dryer, Garage Door Opener, Refrigerator, Stove, Washer |
| ArchitecturalStyle | Bungalow |
| BasementDevelopment | Finished |
| BasementType | Full (finished) |
| ConstructionStyleAttachment | Detached |
| CoolingType | Central Air Conditioning |
| ExteriorFinish | Vinyl Siding |
| FireplacePresent | Yes |
| FoundationType | Block |
| HeatingFuel | Natural Gas |
| HeatingType | Forced Air |
| StoriesTotal | 1 |
| Type | House |
| UtilityWater | Municipal Water |
Parking
| Attached Garage |
Land
| Acreage | No |
| Sewer | Sanitary Sewer |
| SizeDepth | 98 Ft |
| SizeFrontage | 50 Ft |
| SizeIrregular | 50 X 98 Ft ; Irregular |
| SizeTotalText | 50 X 98 Ft ; Irregular|under 1/2 Acre |
| ZoningDescription | R1-5 |
Rooms
| Level | Type | Length | Width | Dimensions |
|---|---|---|---|---|
| Basement | Bedroom 3 | 3.44 m | 3.04 m | 3.44 m x 3.04 m |
| Basement | Family Room | 6.97 m | 3.84 m | 6.97 m x 3.84 m |
| Basement | Office | 3.35 m | 3.04 m | 3.35 m x 3.04 m |
| Basement | Laundry Room | 3.9 m | 2.74 m | 3.9 m x 2.74 m |
| Main Level | Living Room | 7.01 m | 4.54 m | 7.01 m x 4.54 m |
| Main Level | Kitchen | 3.69 m | 3.08 m | 3.69 m x 3.08 m |
| Main Level | Primary Bedroom | 4.26 m | 3.35 m | 4.26 m x 3.35 m |
| Main Level | Bedroom 2 | 3.71 m | 3.04 m | 3.71 m x 3.04 m |
| Main Level | Foyer | 1.82 m | 1.52 m | 1.82 m x 1.52 m |
Utilities
| Cable | Available |
| Sewer | Available |
https://www.realtor.ca/real-estate/27580225/53-pond-hollow-drive-greater-sudbury-sudbury-sudbury
Interested?
Contact us for more information
Amandeep Singh Syan
Salesperson
7461 Pacific Circle
Mississauga, Ontario L5T 2A4














