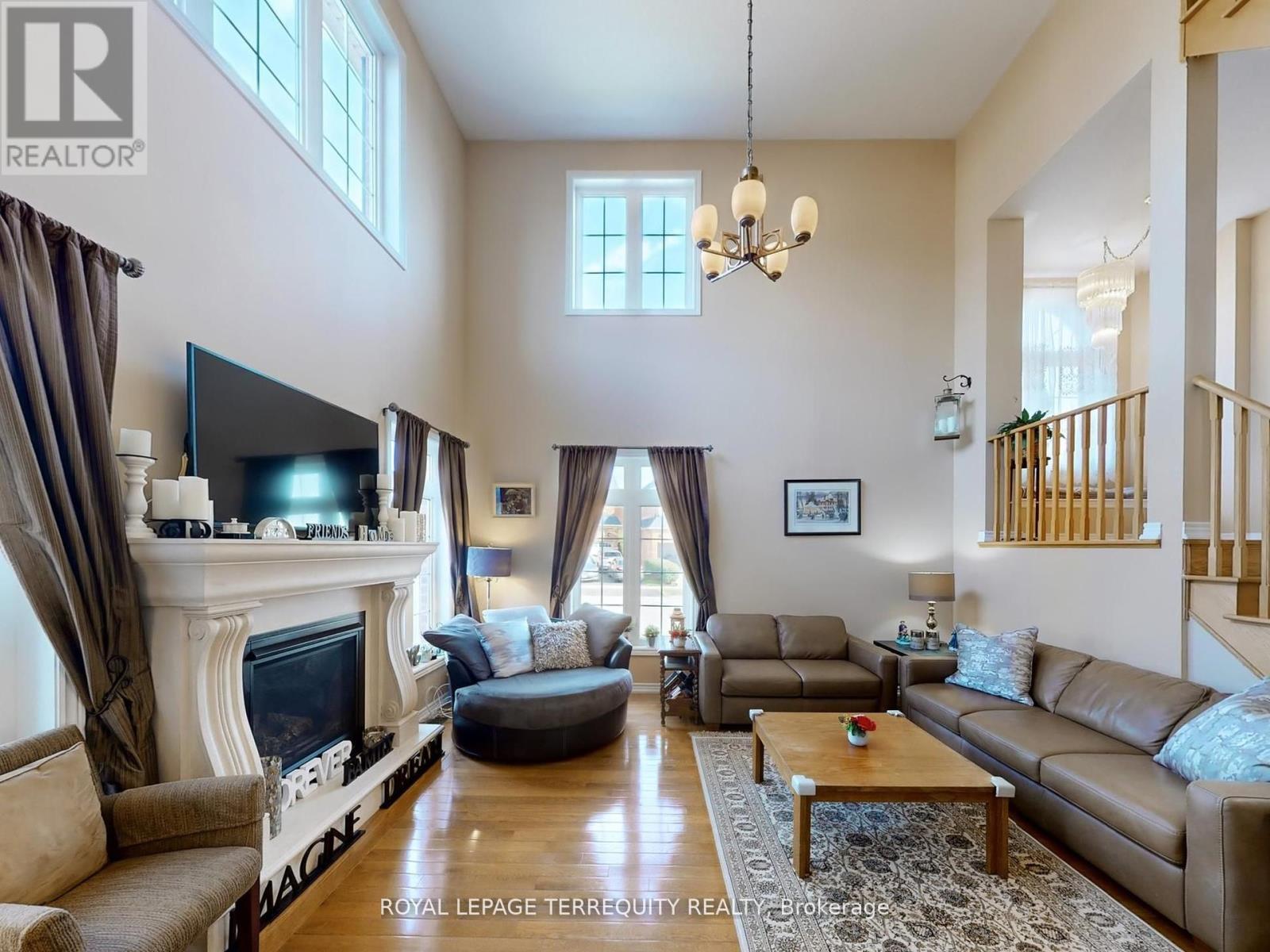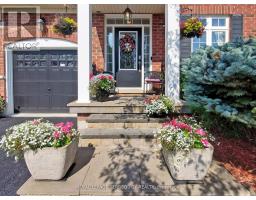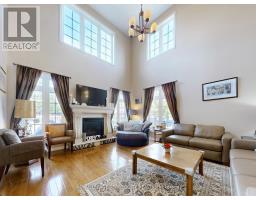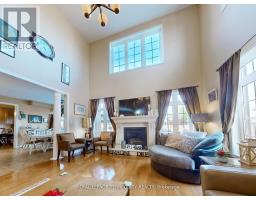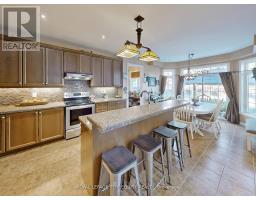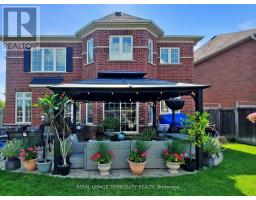355 Giddings Crescent Milton, Ontario L9T 7A4
$1,678,000
Discover Your Dream Home! This Stunning Arista-Built Livingston Model On A Spacious Premium Corner Lot In A Prestigious Community. Features A Double Car Garage & Parking For 6 Cars, No Sidewalk. This Large Detached Home Offers A Finished Basement & A Gourmet Kitchen With Stainless Steel Appliances, Granite Countertops & A Spacious Butlers Pantry. The Main Floor Shines With Hardwood Floors, Pot Lights & A Laundry Room With Sink & Direct Garage Access. The Family Room Boasts Soaring 17-Ft Ceilings: Incredible for Holidays & Celebrations With Plenty Of Natural Light. With 5 Bedrooms, A Flexible Loft-Ideal As A Office, Teen Retreat, Bedroom Or Gym-This Home Suits All Stages Of Life. 5 Well-Appointed Bathrooms Ensure Convenience & Comfort. Professionally Landscaped Yard Includes An Irrigation System For Effortless Maintenance. **** EXTRAS **** Enjoy Breathtaking Escarpment Views, Easy Access To Hwy 401, Top-Rated Schools, Hospital, Parks & Places Of Worship. A Home That Seamlessly Combines Practicality With Serenity. Take a virtual tour at: https://www.winsold.com/tour/355587 (id:50886)
Property Details
| MLS® Number | W9352949 |
| Property Type | Single Family |
| Community Name | Scott |
| AmenitiesNearBy | Hospital, Park, Public Transit, Schools |
| CommunityFeatures | Community Centre |
| Features | Conservation/green Belt, Sump Pump |
| ParkingSpaceTotal | 6 |
Building
| BathroomTotal | 5 |
| BedroomsAboveGround | 5 |
| BedroomsBelowGround | 1 |
| BedroomsTotal | 6 |
| Appliances | Garage Door Opener Remote(s), Oven - Built-in, Central Vacuum, Water Softener |
| BasementDevelopment | Finished |
| BasementType | Full (finished) |
| ConstructionStyleAttachment | Detached |
| CoolingType | Central Air Conditioning |
| ExteriorFinish | Brick |
| FireplacePresent | Yes |
| FlooringType | Hardwood, Vinyl, Tile, Carpeted, Laminate |
| FoundationType | Unknown |
| HalfBathTotal | 1 |
| HeatingFuel | Natural Gas |
| HeatingType | Forced Air |
| StoriesTotal | 3 |
| SizeInterior | 2999.975 - 3499.9705 Sqft |
| Type | House |
| UtilityWater | Municipal Water |
Parking
| Attached Garage |
Land
| Acreage | No |
| LandAmenities | Hospital, Park, Public Transit, Schools |
| Sewer | Sanitary Sewer |
| SizeDepth | 91 Ft ,7 In |
| SizeFrontage | 44 Ft |
| SizeIrregular | 44 X 91.6 Ft |
| SizeTotalText | 44 X 91.6 Ft |
Rooms
| Level | Type | Length | Width | Dimensions |
|---|---|---|---|---|
| Second Level | Primary Bedroom | 3.66 m | 6.22 m | 3.66 m x 6.22 m |
| Second Level | Bedroom 2 | 3.3 m | 3.63 m | 3.3 m x 3.63 m |
| Second Level | Bedroom 3 | 3.81 m | 3.63 m | 3.81 m x 3.63 m |
| Second Level | Bedroom 4 | 3.66 m | 5.51 m | 3.66 m x 5.51 m |
| Third Level | Loft | 7.16 m | 7.14 m | 7.16 m x 7.14 m |
| Basement | Bedroom 5 | 4.7 m | 3.4 m | 4.7 m x 3.4 m |
| Basement | Recreational, Games Room | 10.72 m | 5.05 m | 10.72 m x 5.05 m |
| Main Level | Dining Room | 4.93 m | 4.98 m | 4.93 m x 4.98 m |
| Main Level | Laundry Room | 1.85 m | 3.43 m | 1.85 m x 3.43 m |
| Main Level | Family Room | 4.5 m | 4.85 m | 4.5 m x 4.85 m |
| Main Level | Kitchen | 4.01 m | 3.94 m | 4.01 m x 3.94 m |
| Main Level | Eating Area | 3.66 m | 3.43 m | 3.66 m x 3.43 m |
https://www.realtor.ca/real-estate/27423757/355-giddings-crescent-milton-scott-scott
Interested?
Contact us for more information
Mojan Sanandaji
Broker
95 Queen Street S. Unit A
Mississauga, Ontario L5M 1K7
Bernard Shana
Salesperson
95 Queen Street S. Unit A
Mississauga, Ontario L5M 1K7









