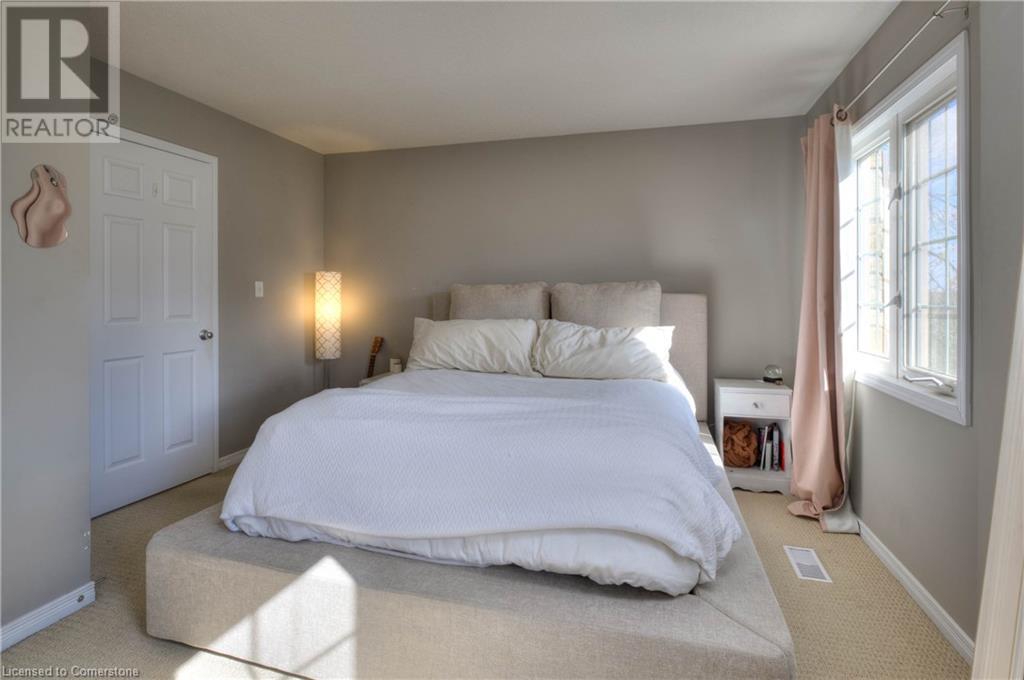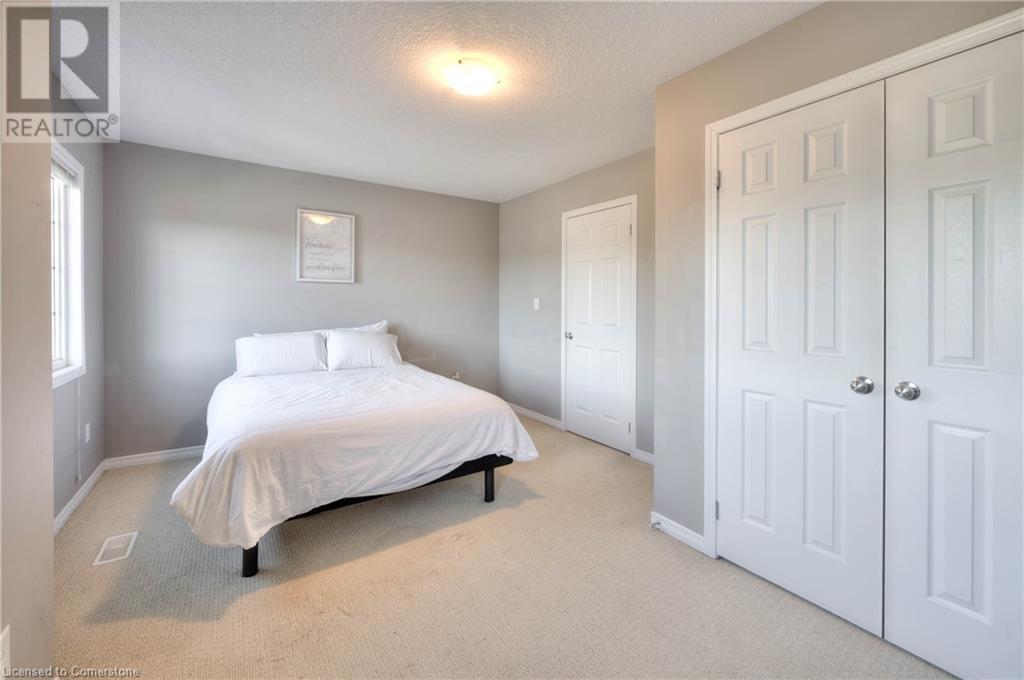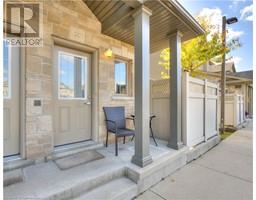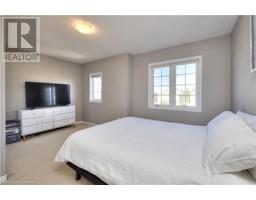931 Glasgow Street Unit# 2c Kitchener, Ontario N2N 0B6
$550,000Maintenance, Insurance, Landscaping, Property Management, Parking
$335 Monthly
Maintenance, Insurance, Landscaping, Property Management, Parking
$335 MonthlyA beautifully designed home, tailor-made for young families or anyone seeking a simple lifestyle! From the lovely foyer, you step up to a stunning eat-in kitchen that features ceramic tile floors, sleek quartz countertops and a chic backsplash that adds just the right amount of flair. A spacious pantry and cozy bar nook offer extra convenience and charm. If you enjoy cooking while entertaining then this kitchen is a must see! A pantry the laundry room and a powder room are a few conveniences you may want to explore before you reach the living room that features 2 large windows and stunning laminate floors. Upstairs you can all spread out in style with 3 bedrooms and a bathroom made for bubble baths and Mimosas. Step outside and just off the foyer is the very private patio. Big enough for entertaining. This exclusive space is perfect for your plants, pets, or that yoga mat you swore you’d use more often. Your parking space will be directly in front of your front door! Located between Resurrection High School and the Food Basics plaza only steps from Westmount Golf club and all the amenities and shops at The Boardwalk. Whether you’re ready for cozy nights in or entertaining your friends, this condo is ready for your next chapter. (id:50886)
Property Details
| MLS® Number | 40667052 |
| Property Type | Single Family |
| AmenitiesNearBy | Golf Nearby, Place Of Worship, Playground, Public Transit, Schools, Shopping |
| EquipmentType | Water Heater |
| Features | Paved Driveway |
| ParkingSpaceTotal | 1 |
| RentalEquipmentType | Water Heater |
Building
| BathroomTotal | 2 |
| BedroomsAboveGround | 3 |
| BedroomsTotal | 3 |
| Appliances | Dishwasher, Dryer, Refrigerator, Stove, Washer, Microwave Built-in |
| ArchitecturalStyle | 2 Level |
| BasementType | None |
| ConstructedDate | 2011 |
| ConstructionStyleAttachment | Attached |
| CoolingType | Central Air Conditioning |
| ExteriorFinish | Brick Veneer, Vinyl Siding |
| FoundationType | Poured Concrete |
| HalfBathTotal | 1 |
| HeatingFuel | Natural Gas |
| HeatingType | Forced Air |
| StoriesTotal | 2 |
| SizeInterior | 1480 Sqft |
| Type | Row / Townhouse |
| UtilityWater | Municipal Water |
Land
| Acreage | No |
| FenceType | Fence |
| LandAmenities | Golf Nearby, Place Of Worship, Playground, Public Transit, Schools, Shopping |
| Sewer | Municipal Sewage System |
| SizeTotalText | Under 1/2 Acre |
| ZoningDescription | R6 |
Rooms
| Level | Type | Length | Width | Dimensions |
|---|---|---|---|---|
| Second Level | Bedroom | 11'0'' x 8'1'' | ||
| Second Level | Bedroom | 15'2'' x 10'11'' | ||
| Second Level | 4pc Bathroom | Measurements not available | ||
| Second Level | Primary Bedroom | 15'2'' x 12'5'' | ||
| Main Level | Living Room | 15'2'' x 11'5'' | ||
| Main Level | Utility Room | Measurements not available | ||
| Main Level | 2pc Bathroom | Measurements not available | ||
| Main Level | Kitchen | 11'6'' x 12'8'' | ||
| Main Level | Dining Room | 11'6'' x 8'2'' |
https://www.realtor.ca/real-estate/27580177/931-glasgow-street-unit-2c-kitchener
Interested?
Contact us for more information
Helen Fidler
Salesperson
180 Weber St. S.
Waterloo, Ontario N2J 2B2











































