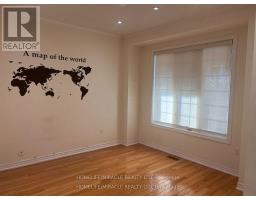52 Cider Crescent Richmond Hill, Ontario L4E 4A4
$1,189,000
Beautiful home in the heart of Oak Ridges just move in! This spacious and bright home features numerous windows, allowing plenty of natural light. The newly installed custom kitchen boasts stunning floating cabinets and gleaming tile floors. The main bedroom includes a large walk-in closet and a brand-new spa-like master ensuite. The finished basement provides ample storage and space, enhanced by numerous pot lights throughout that brighten the home. Enjoy the beautifully renovated bathrooms and the spa-like ensuite in the primary bedroom. (id:50886)
Property Details
| MLS® Number | N9352948 |
| Property Type | Single Family |
| Community Name | Oak Ridges |
| AmenitiesNearBy | Park, Place Of Worship, Public Transit |
| CommunityFeatures | Community Centre |
| ParkingSpaceTotal | 3 |
Building
| BathroomTotal | 4 |
| BedroomsAboveGround | 3 |
| BedroomsBelowGround | 1 |
| BedroomsTotal | 4 |
| Appliances | Dryer, Oven, Refrigerator, Stove, Washer |
| BasementDevelopment | Finished |
| BasementType | N/a (finished) |
| ConstructionStyleAttachment | Link |
| CoolingType | Central Air Conditioning |
| ExteriorFinish | Brick |
| FireplacePresent | Yes |
| FlooringType | Hardwood, Laminate, Tile, Carpeted |
| FoundationType | Concrete |
| HalfBathTotal | 1 |
| HeatingFuel | Natural Gas |
| HeatingType | Forced Air |
| StoriesTotal | 2 |
| SizeInterior | 1499.9875 - 1999.983 Sqft |
| Type | House |
| UtilityWater | Municipal Water |
Parking
| Attached Garage |
Land
| Acreage | No |
| FenceType | Fenced Yard |
| LandAmenities | Park, Place Of Worship, Public Transit |
| Sewer | Sanitary Sewer |
| SizeDepth | 83 Ft |
| SizeFrontage | 30 Ft |
| SizeIrregular | 30 X 83 Ft |
| SizeTotalText | 30 X 83 Ft |
Rooms
| Level | Type | Length | Width | Dimensions |
|---|---|---|---|---|
| Second Level | Primary Bedroom | 4.27 m | 3.77 m | 4.27 m x 3.77 m |
| Second Level | Bathroom | 3.21 m | 3.07 m | 3.21 m x 3.07 m |
| Second Level | Bedroom 2 | 3.33 m | 3.12 m | 3.33 m x 3.12 m |
| Second Level | Bedroom 3 | 4.2 m | 3.41 m | 4.2 m x 3.41 m |
| Second Level | Bathroom | 2.51 m | 2.43 m | 2.51 m x 2.43 m |
| Basement | Recreational, Games Room | 4.21 m | 4.19 m | 4.21 m x 4.19 m |
| Basement | Bedroom 4 | 3.25 m | 2.3 m | 3.25 m x 2.3 m |
| Main Level | Bathroom | 1.2 m | 0.84 m | 1.2 m x 0.84 m |
| Main Level | Laundry Room | 1.91 m | 1.18 m | 1.91 m x 1.18 m |
| Ground Level | Living Room | 3.45 m | 3.0424 m | 3.45 m x 3.0424 m |
| Ground Level | Family Room | 4.27 m | 4.2 m | 4.27 m x 4.2 m |
| Ground Level | Kitchen | 4.79 m | 2.44 m | 4.79 m x 2.44 m |
https://www.realtor.ca/real-estate/27423708/52-cider-crescent-richmond-hill-oak-ridges-oak-ridges
Interested?
Contact us for more information
Paul Pabla
Salesperson
11a-5010 Steeles Ave. West
Toronto, Ontario M9V 5C6













































