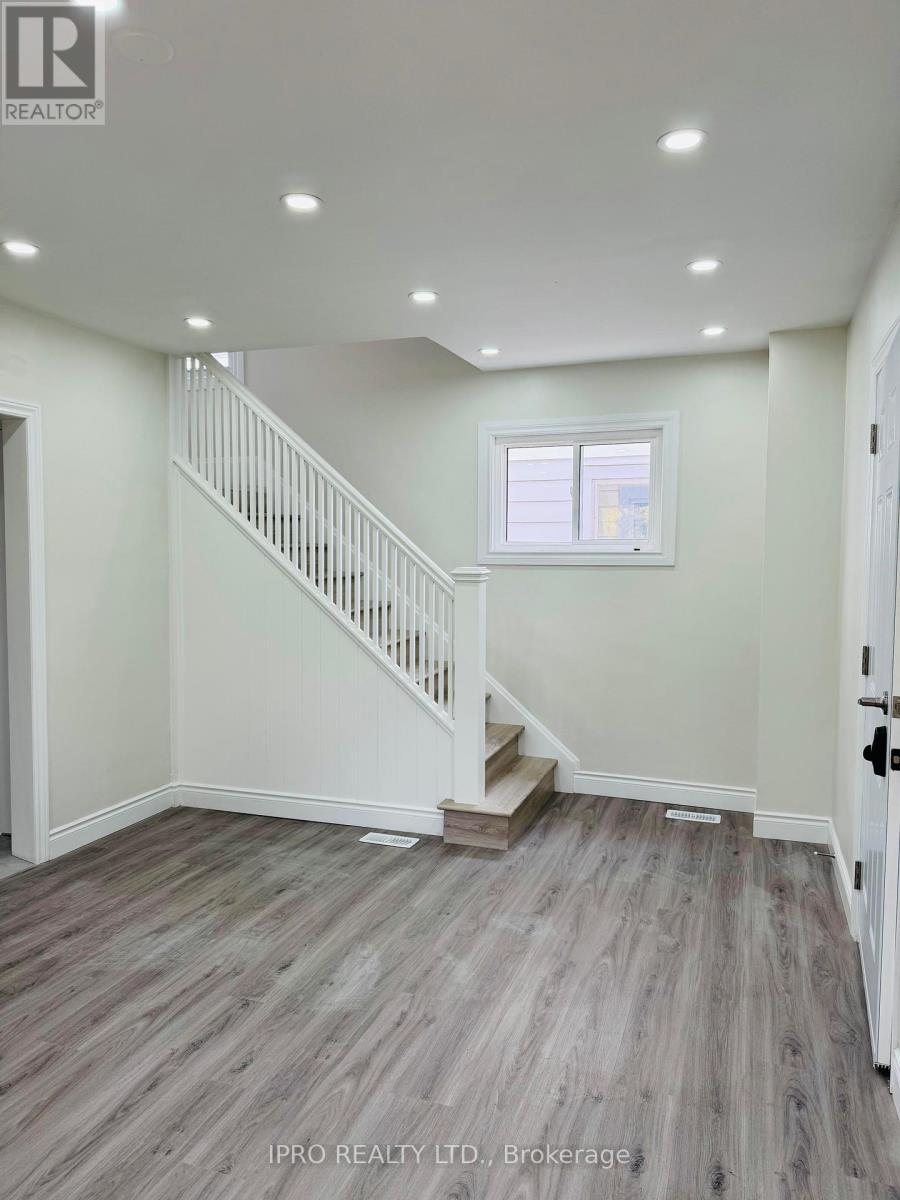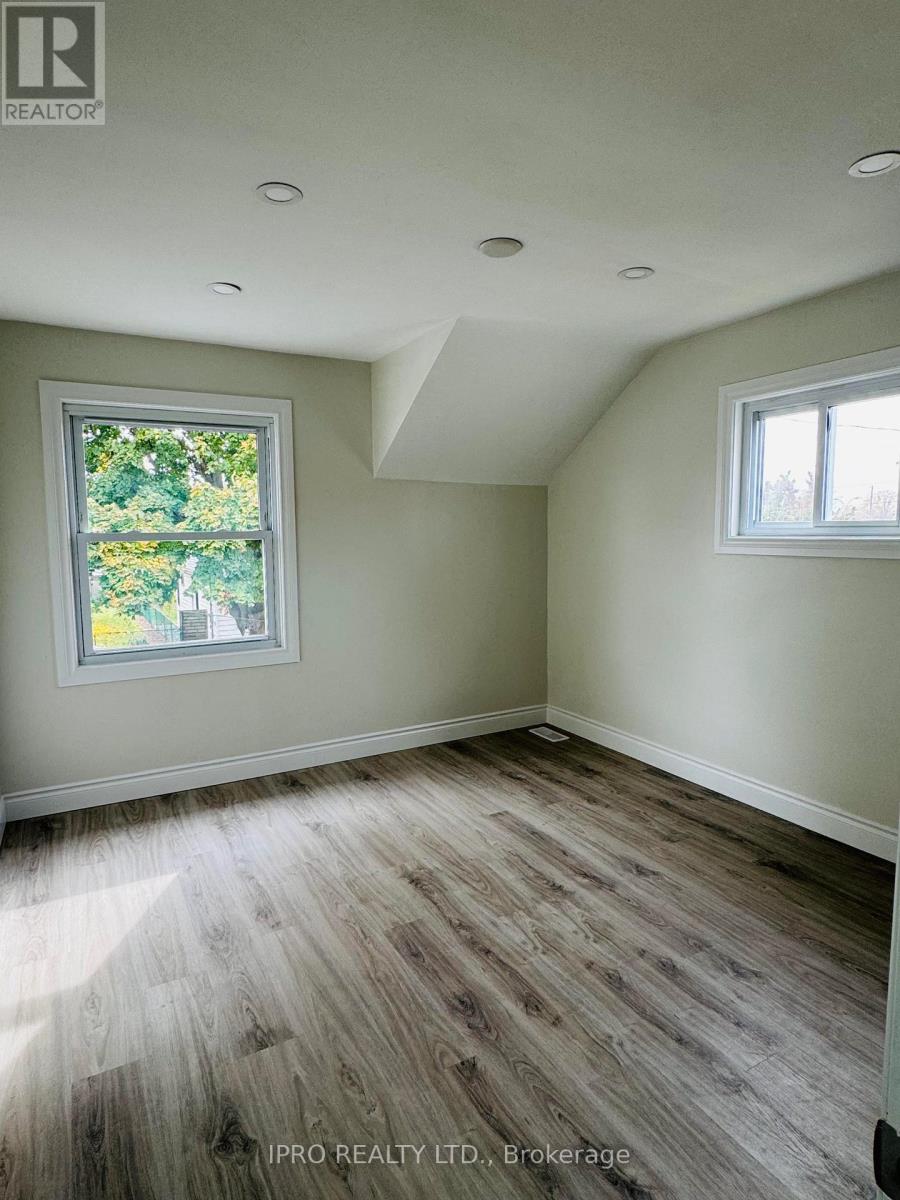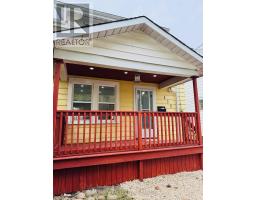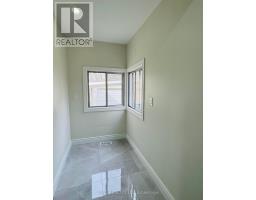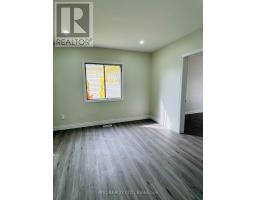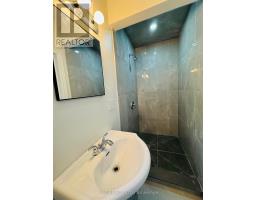5 Bedroom
2 Bathroom
1099.9909 - 1499.9875 sqft
Central Air Conditioning
Forced Air
$359,000
An excellent opportunity for first-time buyers or investors! This beautifully upgraded 3-bedroom, 2 full washroom detached home is situated in a prime location in Chatham-Kent. $75,000 in Upgrades: Enjoy new windows, doors and trims, fully upgraded washrooms. kitchen and modernized flooring throughout the home. Versatile family room can easily be converted into an additional bedroom to suit your needs. Convenient Location: Just a short walk to grocery stores and other shopping amenities, making everyday living a breeze. Enjoy a fully fenced backyard, perfect for pets/kids, with no homes behind for added privacy and tranquility. This home is move-in ready and perfect for those seeking a balance of comfort and convenience. (id:50886)
Property Details
|
MLS® Number
|
X9510511 |
|
Property Type
|
Single Family |
|
Community Name
|
Chatham |
|
ParkingSpaceTotal
|
2 |
|
Structure
|
Deck |
Building
|
BathroomTotal
|
2 |
|
BedroomsAboveGround
|
3 |
|
BedroomsBelowGround
|
2 |
|
BedroomsTotal
|
5 |
|
Amenities
|
Canopy |
|
Appliances
|
Water Heater |
|
BasementDevelopment
|
Partially Finished |
|
BasementType
|
N/a (partially Finished) |
|
ConstructionStyleAttachment
|
Detached |
|
CoolingType
|
Central Air Conditioning |
|
ExteriorFinish
|
Vinyl Siding |
|
FoundationType
|
Concrete |
|
HeatingFuel
|
Natural Gas |
|
HeatingType
|
Forced Air |
|
StoriesTotal
|
2 |
|
SizeInterior
|
1099.9909 - 1499.9875 Sqft |
|
Type
|
House |
|
UtilityWater
|
Municipal Water |
Parking
Land
|
Acreage
|
No |
|
Sewer
|
Sanitary Sewer |
|
SizeDepth
|
104 Ft |
|
SizeFrontage
|
29 Ft |
|
SizeIrregular
|
29 X 104 Ft |
|
SizeTotalText
|
29 X 104 Ft|under 1/2 Acre |
Rooms
| Level |
Type |
Length |
Width |
Dimensions |
|
Second Level |
Bedroom |
3 m |
3 m |
3 m x 3 m |
|
Second Level |
Bedroom 2 |
2.8 m |
2.8 m |
2.8 m x 2.8 m |
|
Second Level |
Bedroom 3 |
2.8 m |
2.7 m |
2.8 m x 2.7 m |
|
Second Level |
Bathroom |
2.5 m |
2.5 m |
2.5 m x 2.5 m |
|
Basement |
Bedroom |
2.8 m |
2.8 m |
2.8 m x 2.8 m |
|
Basement |
Bedroom |
2.8 m |
2.8 m |
2.8 m x 2.8 m |
|
Main Level |
Living Room |
6.2 m |
2.6 m |
6.2 m x 2.6 m |
|
Main Level |
Dining Room |
2.8 m |
2.8 m |
2.8 m x 2.8 m |
|
Main Level |
Family Room |
3.6 m |
2.8 m |
3.6 m x 2.8 m |
|
Main Level |
Kitchen |
3.6 m |
2.8 m |
3.6 m x 2.8 m |
|
Main Level |
Bathroom |
3 m |
1.2 m |
3 m x 1.2 m |
Utilities
|
Cable
|
Installed |
|
Sewer
|
Installed |
https://www.realtor.ca/real-estate/27580020/175-edgar-street-w-chatham-kent-chatham-chatham




