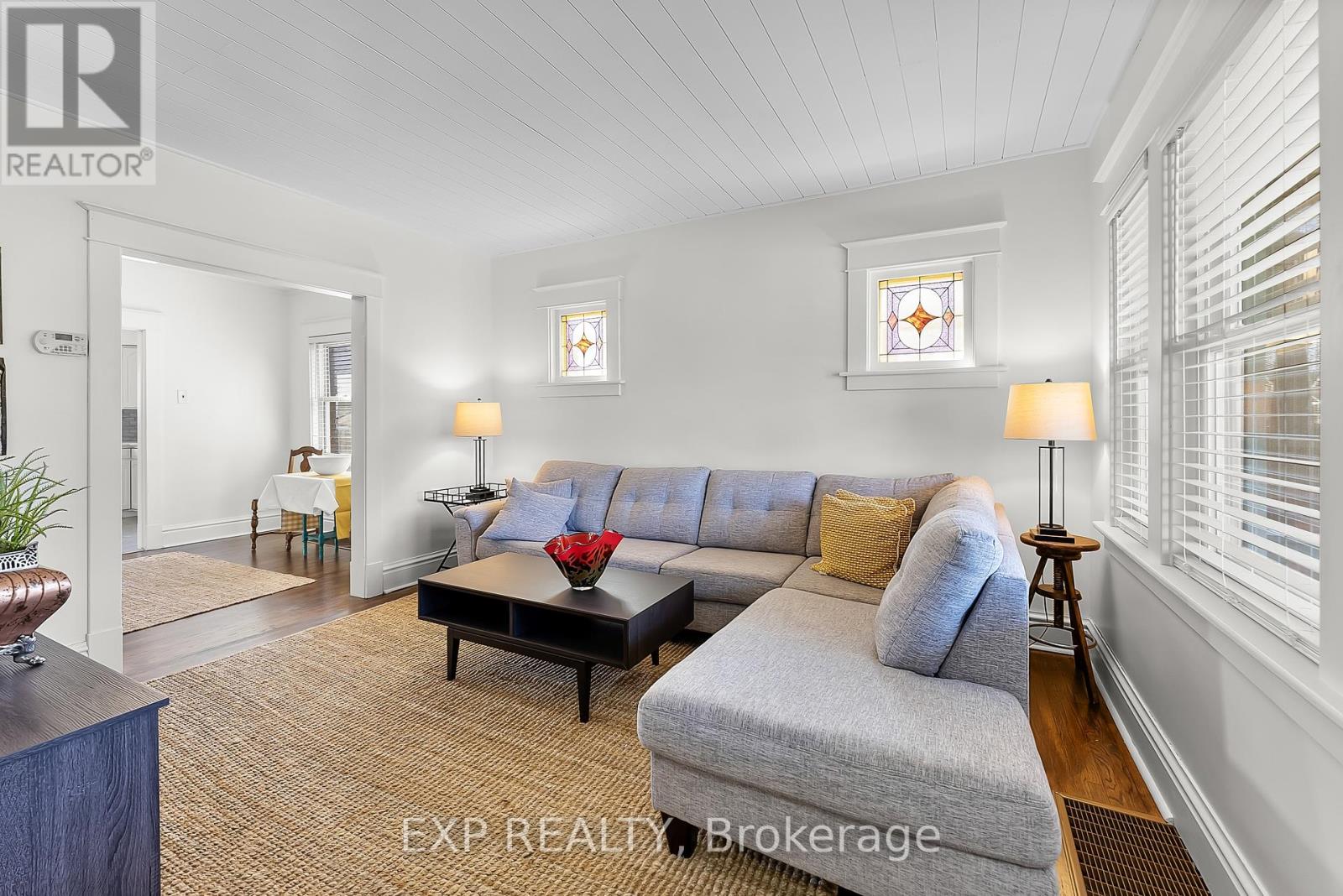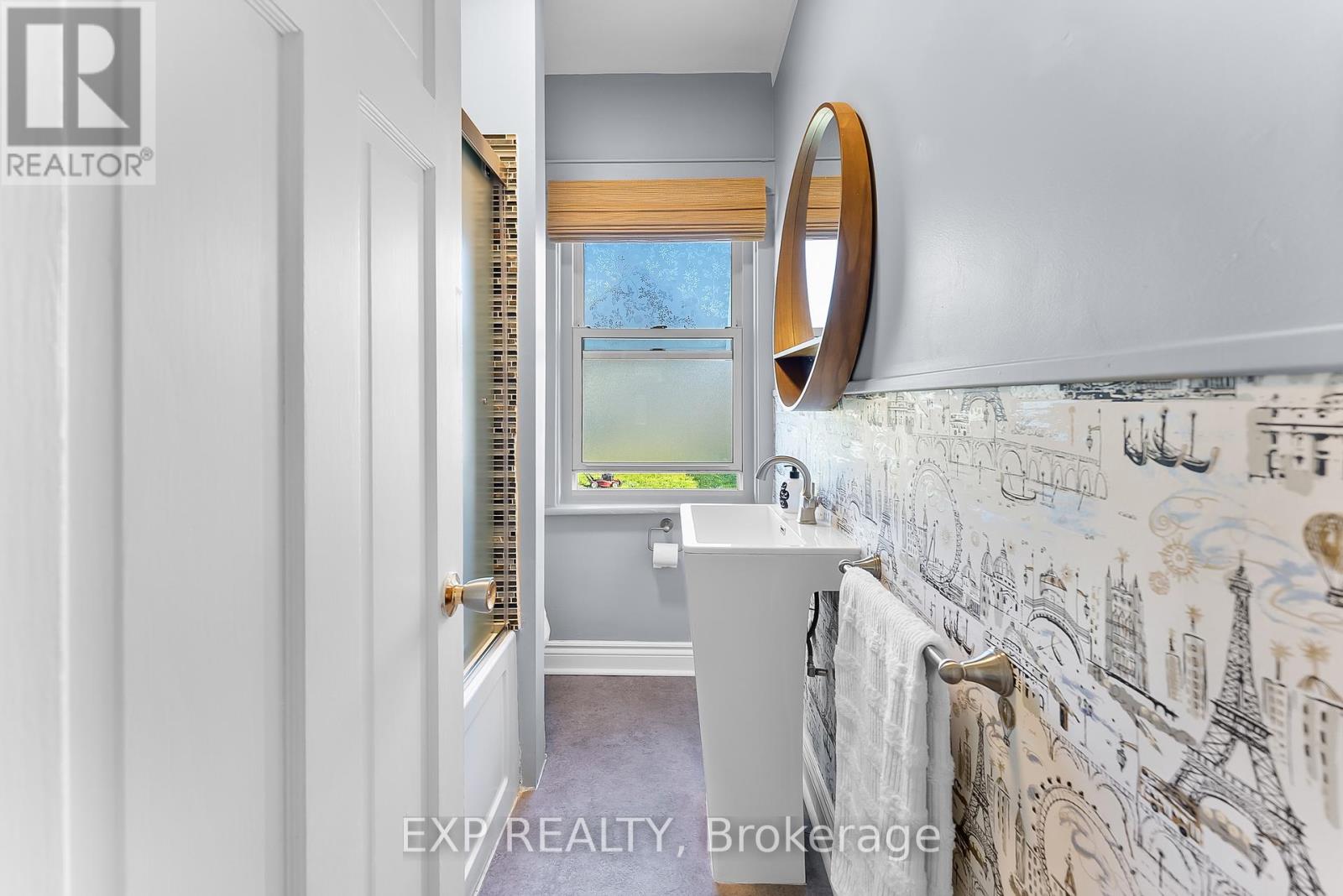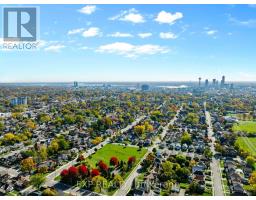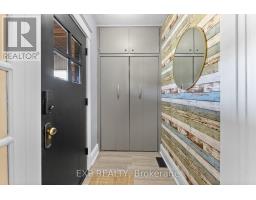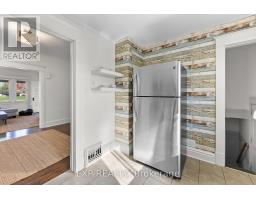5130 Huron Street Niagara Falls, Ontario L2E 2J9
$499,900
This adorable, solid-brick bungalow offers the perfect blend of charm, functionality, and convenience. Nestled in a quiet setting yet close to all amenities, it's ideal for first-time homebuyers. The beautifully landscaped exterior features a spacious front porch overlooking Maple Park and a covered back patioperfect for relaxing on those serene summer evenings. Inside, the main floor boasts a functional layout with refinished hardwood floors and freshly painted walls, preserving the homes original character. The refreshed kitchen includes stainless steel appliances, new countertops, and a stylish tile backsplash, offering ample storage and counter space to inspire your inner chef. The adjoining living and dining rooms provide a welcoming area for entertaining, while two generously sized bedrooms with large closets and an updated four-piece washroom complete the main floor. Downstairs, the blank-canvas basement is ready for your personal touch. With a rough-in for a three-piece washroom, a laundry area, and abundant storage space, the possibilities are endless. Recent upgrades include: Roof (2020), Eavestroughs (2020), Front Porch (2020). Don't miss this opportunitymake this charming bungalow your new home today! (id:50886)
Property Details
| MLS® Number | X9510487 |
| Property Type | Single Family |
| Community Name | 210 - Downtown |
| AmenitiesNearBy | Schools, Public Transit, Place Of Worship, Park |
| Features | Carpet Free |
| ParkingSpaceTotal | 2 |
| Structure | Patio(s), Porch, Drive Shed |
Building
| BathroomTotal | 1 |
| BedroomsAboveGround | 2 |
| BedroomsTotal | 2 |
| Amenities | Fireplace(s) |
| Appliances | Dishwasher, Refrigerator, Stove, Washer, Window Coverings |
| ArchitecturalStyle | Bungalow |
| BasementDevelopment | Unfinished |
| BasementFeatures | Separate Entrance |
| BasementType | N/a (unfinished) |
| ConstructionStyleAttachment | Detached |
| CoolingType | Central Air Conditioning |
| ExteriorFinish | Brick |
| FireplacePresent | Yes |
| FireplaceTotal | 1 |
| FoundationType | Block |
| HeatingFuel | Natural Gas |
| HeatingType | Forced Air |
| StoriesTotal | 1 |
| SizeInterior | 699.9943 - 1099.9909 Sqft |
| Type | House |
| UtilityWater | Municipal Water |
Land
| Acreage | No |
| LandAmenities | Schools, Public Transit, Place Of Worship, Park |
| Sewer | Sanitary Sewer |
| SizeDepth | 80 Ft |
| SizeFrontage | 40 Ft |
| SizeIrregular | 40 X 80 Ft |
| SizeTotalText | 40 X 80 Ft|under 1/2 Acre |
| ZoningDescription | R2 |
Rooms
| Level | Type | Length | Width | Dimensions |
|---|---|---|---|---|
| Basement | Other | 33.3 m | 22.11 m | 33.3 m x 22.11 m |
| Main Level | Living Room | 4.14 m | 3.56 m | 4.14 m x 3.56 m |
| Main Level | Dining Room | 3 m | 3.53 m | 3 m x 3.53 m |
| Main Level | Kitchen | 2.72 m | 3.53 m | 2.72 m x 3.53 m |
| Main Level | Bathroom | 1.63 m | 2.26 m | 1.63 m x 2.26 m |
| Main Level | Primary Bedroom | 2.97 m | 3.28 m | 2.97 m x 3.28 m |
| Main Level | Bedroom 2 | 2.84 m | 3.28 m | 2.84 m x 3.28 m |
Utilities
| Sewer | Installed |
Interested?
Contact us for more information
Anthony Feor
Salesperson
4025 Dorchester Rd #260a
Niagara Falls, Ontario L2E 7K8
Emily Lynn Barry
Salesperson
4025 Dorchester Rd #260a
Niagara Falls, Ontario L2E 7K8



















