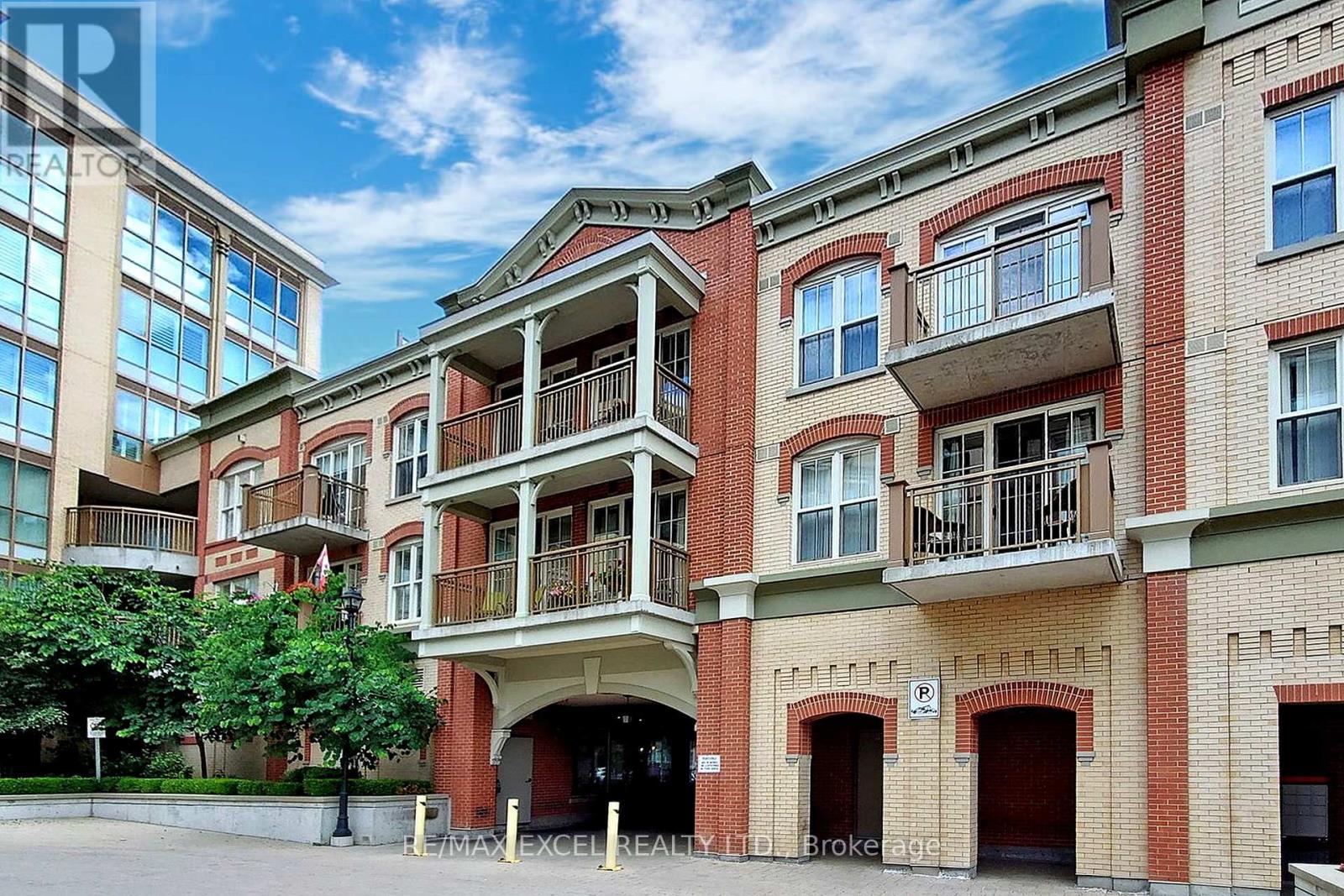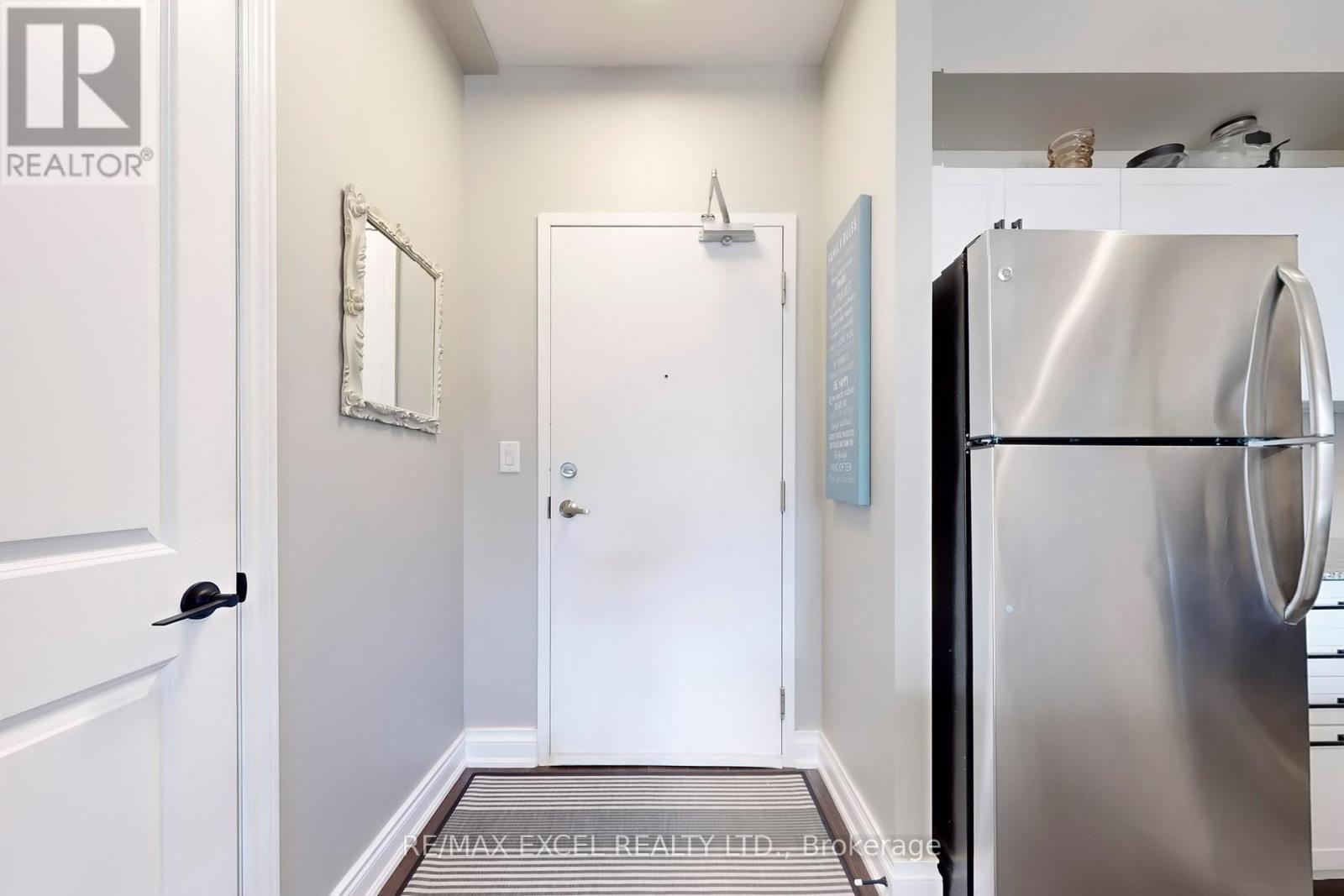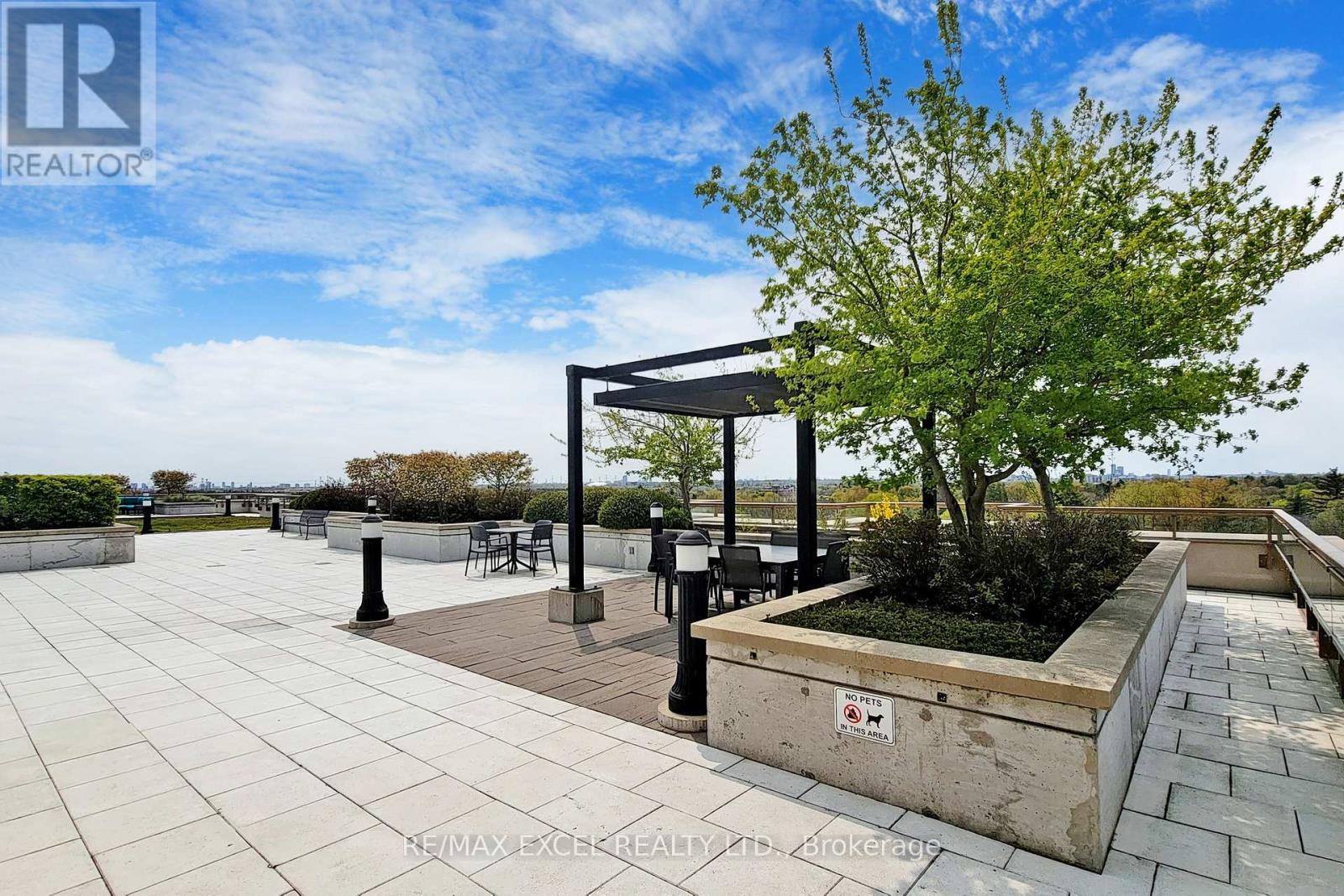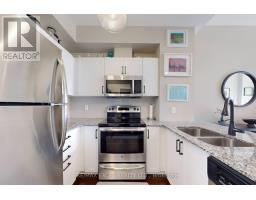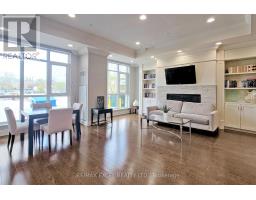113 - 68 Main Street N Markham, Ontario L3P 0N5
$599,000Maintenance, Water, Common Area Maintenance, Insurance, Parking
$516.70 Monthly
Maintenance, Water, Common Area Maintenance, Insurance, Parking
$516.70 MonthlyWelcome To This Highly Sought-After Boutique Condo Featuring A Spacious One-Bedroom Plus Den, Perfect For Flexible Living Arrangements. The Den Can Easily Function As A Second Bedroom, Offering Additional Space To Suit Your Needs. Located On The Convenient Ground Floor, This Bright And Sun-Filled Suite Boasts Soaring 11-Foot Ceilings, Enhancing The Airy And Open Feel. The Modern Kitchen Is Accented With A Backsplash, Perfect For Both Cooking And Entertaining. Step Outside To Your Private Terrace, Ideal For Relaxing Or Enjoying Outdoor Dining. Residents Also Have Access To A Spectacular Rooftop Garden Area, Complete With Barbecues, Making It Perfect For Hosting Gatherings.Location Is Everything, And This Condo Delivers! Situated Close To A Variety Of Shops, Banks, And The Go Train Station, You'll Have Everything You Need Right At Your Doorstep. Dont Miss This Opportunity To Live In A Prime Location With Both Comfort And Convenience! **** EXTRAS **** Existing: Fridge, Stove, Dishwasher, Washer & Dryer, All Elf's, All Window Coverings, Heat Pump. (id:50886)
Property Details
| MLS® Number | N9510486 |
| Property Type | Single Family |
| Community Name | Old Markham Village |
| AmenitiesNearBy | Park, Public Transit, Schools |
| CommunityFeatures | Pet Restrictions, School Bus, Community Centre |
| ParkingSpaceTotal | 1 |
| ViewType | View |
Building
| BathroomTotal | 1 |
| BedroomsAboveGround | 1 |
| BedroomsBelowGround | 1 |
| BedroomsTotal | 2 |
| Amenities | Security/concierge, Exercise Centre, Party Room |
| CoolingType | Central Air Conditioning |
| ExteriorFinish | Concrete |
| FlooringType | Laminate |
| HeatingFuel | Natural Gas |
| HeatingType | Heat Pump |
| SizeInterior | 599.9954 - 698.9943 Sqft |
| Type | Apartment |
Parking
| Underground |
Land
| Acreage | No |
| LandAmenities | Park, Public Transit, Schools |
Rooms
| Level | Type | Length | Width | Dimensions |
|---|---|---|---|---|
| Main Level | Living Room | 5.94 m | 2.95 m | 5.94 m x 2.95 m |
| Main Level | Dining Room | 5.94 m | 2.95 m | 5.94 m x 2.95 m |
| Main Level | Kitchen | 2 m | 2 m | 2 m x 2 m |
| Main Level | Primary Bedroom | 3.66 m | 3.05 m | 3.66 m x 3.05 m |
| Main Level | Den | 1.52 m | 2.66 m | 1.52 m x 2.66 m |
Interested?
Contact us for more information
Jacki Lam
Broker
50 Acadia Ave Suite 120
Markham, Ontario L3R 0B3
Chester Yu
Broker
50 Acadia Ave Suite 120
Markham, Ontario L3R 0B3




