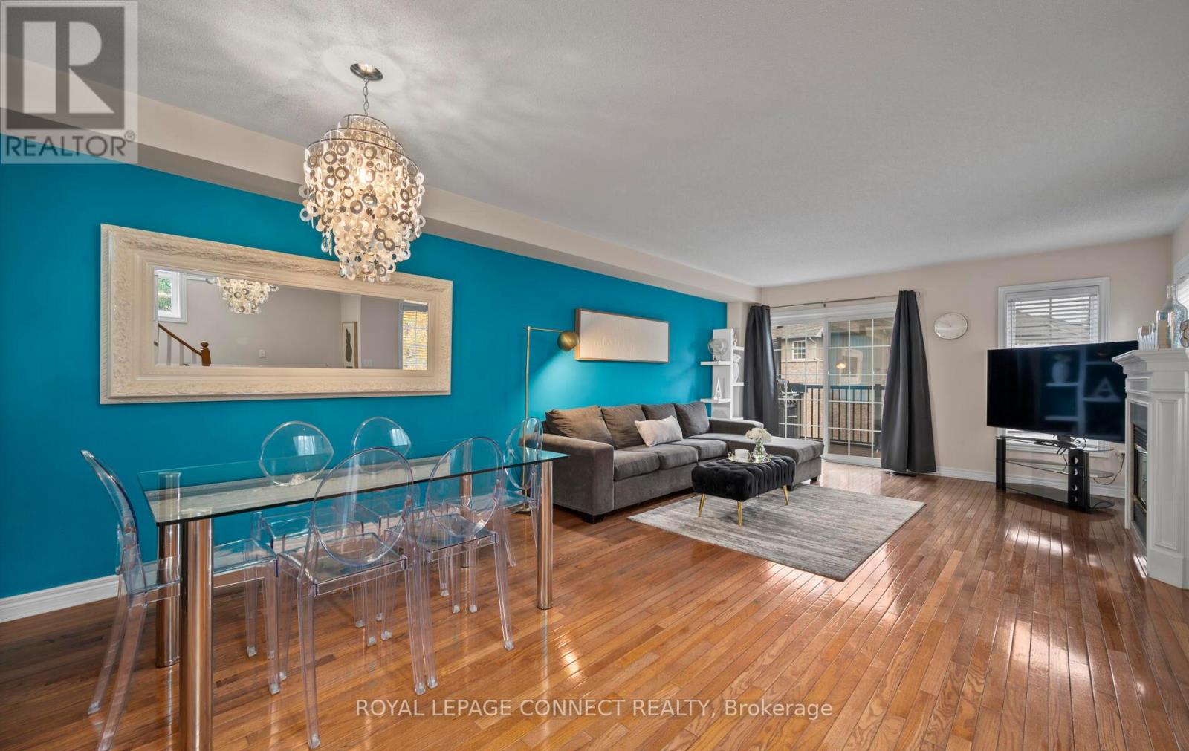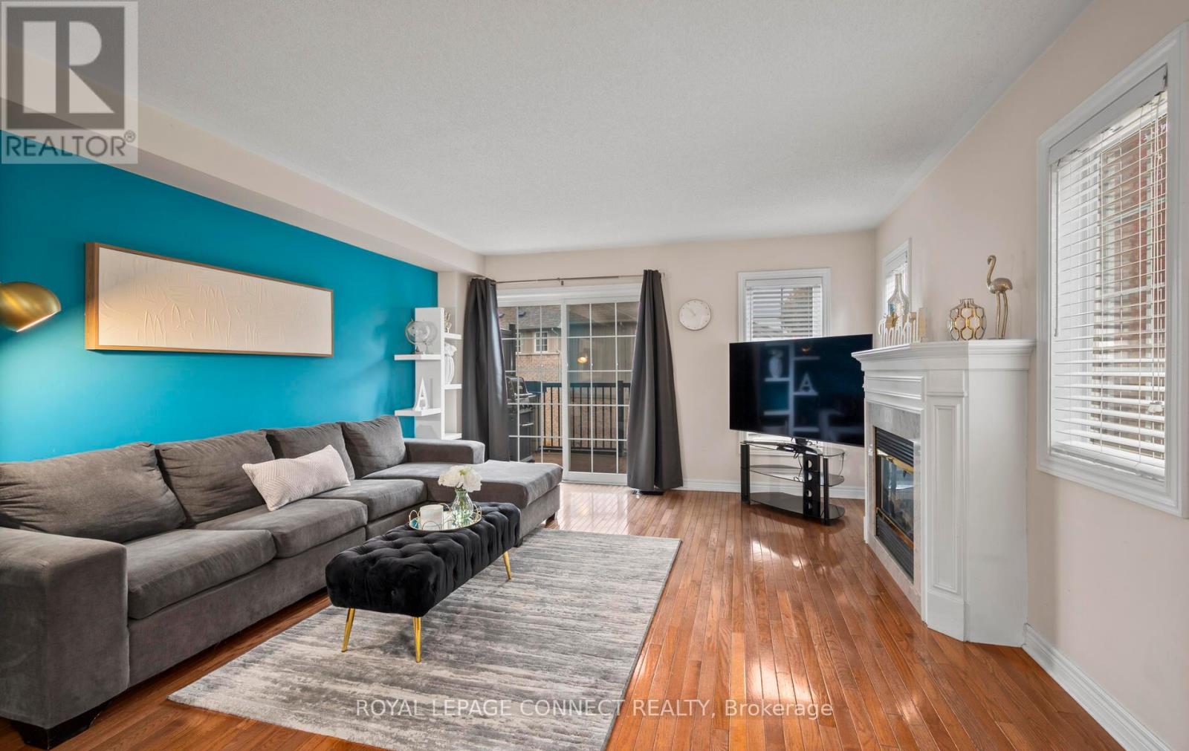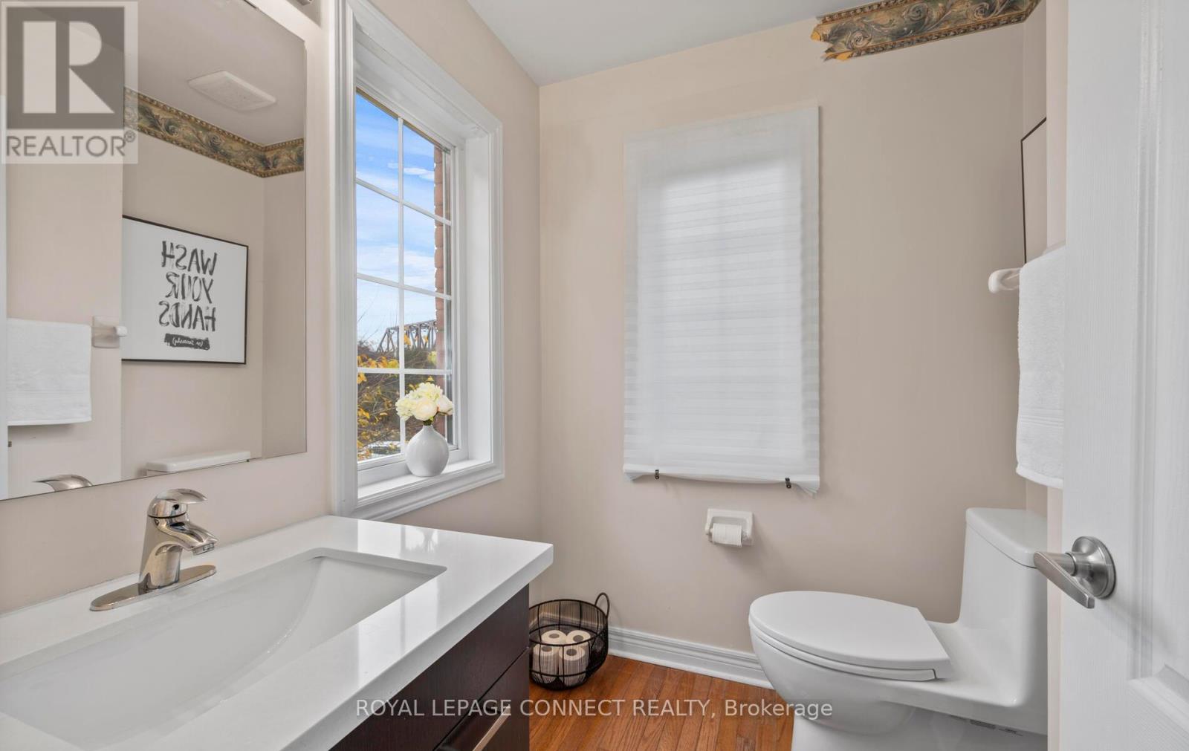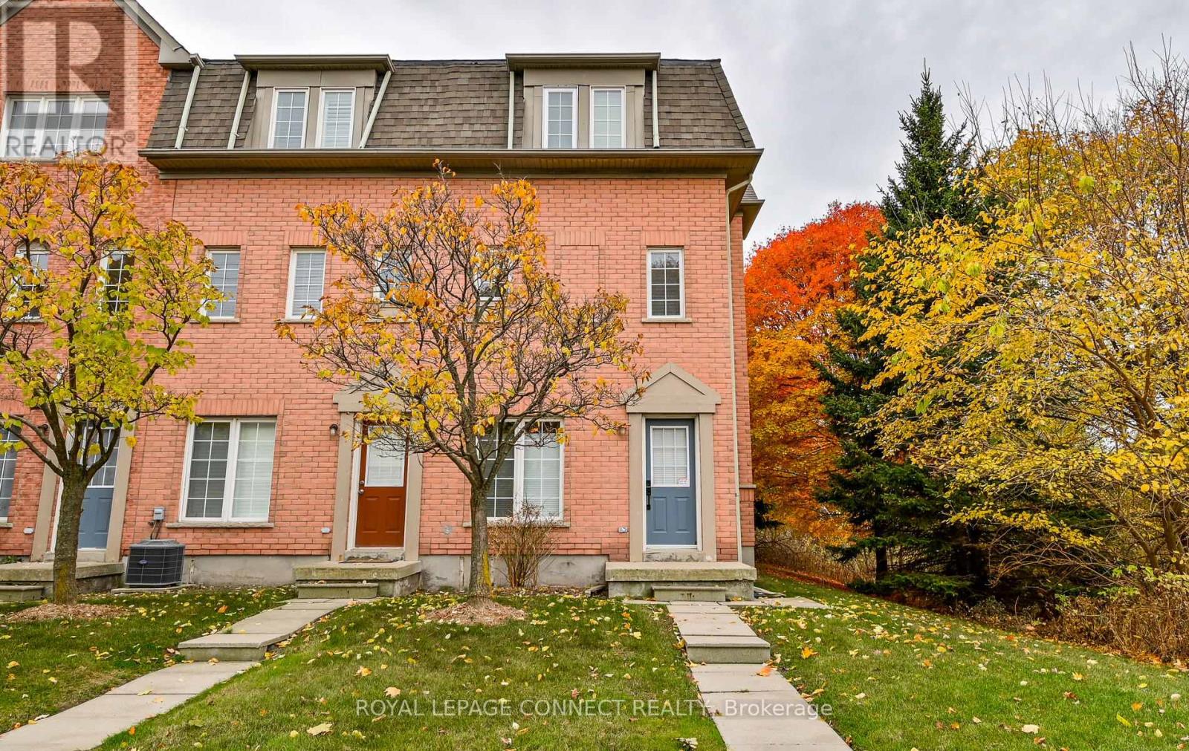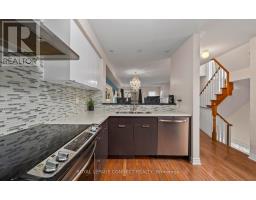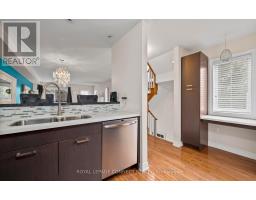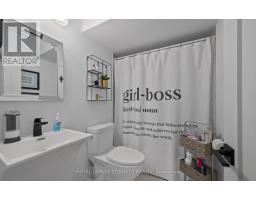22 - 1100 Begley Street Pickering, Ontario L1W 4B3
$779,900Maintenance, Water, Insurance, Parking, Common Area Maintenance
$495 Monthly
Maintenance, Water, Insurance, Parking, Common Area Maintenance
$495 MonthlySought After Bay Ridges Community, Conveniently Situated Near Many Amenities, PTC, Casino Resort, Restaurants, Go Train and Highway Access, Yet Surrounded by the Pickering Waterfront and Its Extensive Walking Trails & Beaches. With its Large Windows and Welcoming Spacious Layout, This Executive End Unit Townhome Portrays the Look and Feel of a Semi-Detached Home. It Features Hardwood and Ceramic Flooring, Quartz Counters, Stainless Steel Appliances and Heated Flooring on the Ground Floor Foyer and Bath. The Upper Floor Boasts Two Bedrooms with a Large Primary which includes a Semi-ensuite Bath and Walk-in Closet, while the Ground Level Offers the Option of a Third Bedroom or Professional Office Space for Those Who Work from Home. Offers Anytime. (id:50886)
Property Details
| MLS® Number | E10416137 |
| Property Type | Single Family |
| Community Name | Bay Ridges |
| CommunityFeatures | Pet Restrictions |
| Features | Cul-de-sac, In Suite Laundry |
| ParkingSpaceTotal | 2 |
Building
| BathroomTotal | 3 |
| BedroomsAboveGround | 3 |
| BedroomsTotal | 3 |
| Amenities | Visitor Parking, Fireplace(s) |
| Appliances | Water Heater, Garage Door Opener Remote(s), Dishwasher, Dryer, Refrigerator, Stove, Washer, Window Coverings |
| CoolingType | Central Air Conditioning |
| ExteriorFinish | Brick |
| FireplacePresent | Yes |
| FireplaceTotal | 1 |
| FlooringType | Hardwood, Ceramic, Carpeted, Laminate |
| FoundationType | Poured Concrete |
| HalfBathTotal | 1 |
| HeatingFuel | Natural Gas |
| HeatingType | Forced Air |
| StoriesTotal | 3 |
| SizeInterior | 1799.9852 - 1998.983 Sqft |
| Type | Row / Townhouse |
Parking
| Garage |
Land
| Acreage | No |
Rooms
| Level | Type | Length | Width | Dimensions |
|---|---|---|---|---|
| Main Level | Living Room | 7.6 m | 4.19 m | 7.6 m x 4.19 m |
| Main Level | Dining Room | 7.6 m | 4.19 m | 7.6 m x 4.19 m |
| Main Level | Kitchen | 4.12 m | 2.3 m | 4.12 m x 2.3 m |
| Main Level | Bathroom | Measurements not available | ||
| Upper Level | Primary Bedroom | 4.8 m | 3.48 m | 4.8 m x 3.48 m |
| Upper Level | Bathroom | Measurements not available | ||
| Upper Level | Bedroom 2 | 3.48 m | 3.15 m | 3.48 m x 3.15 m |
| Ground Level | Bedroom 3 | 4.2 m | 3.4 m | 4.2 m x 3.4 m |
| Ground Level | Bathroom | Measurements not available | ||
| Ground Level | Foyer | Measurements not available |
https://www.realtor.ca/real-estate/27635461/22-1100-begley-street-pickering-bay-ridges-bay-ridges
Interested?
Contact us for more information
Manny Colucci
Broker









