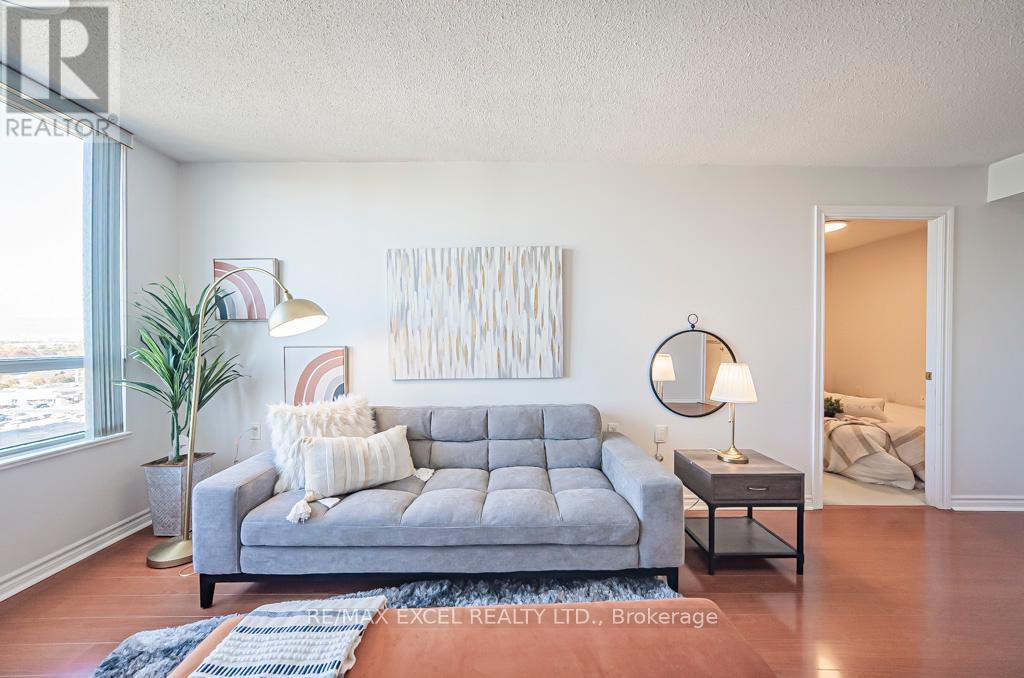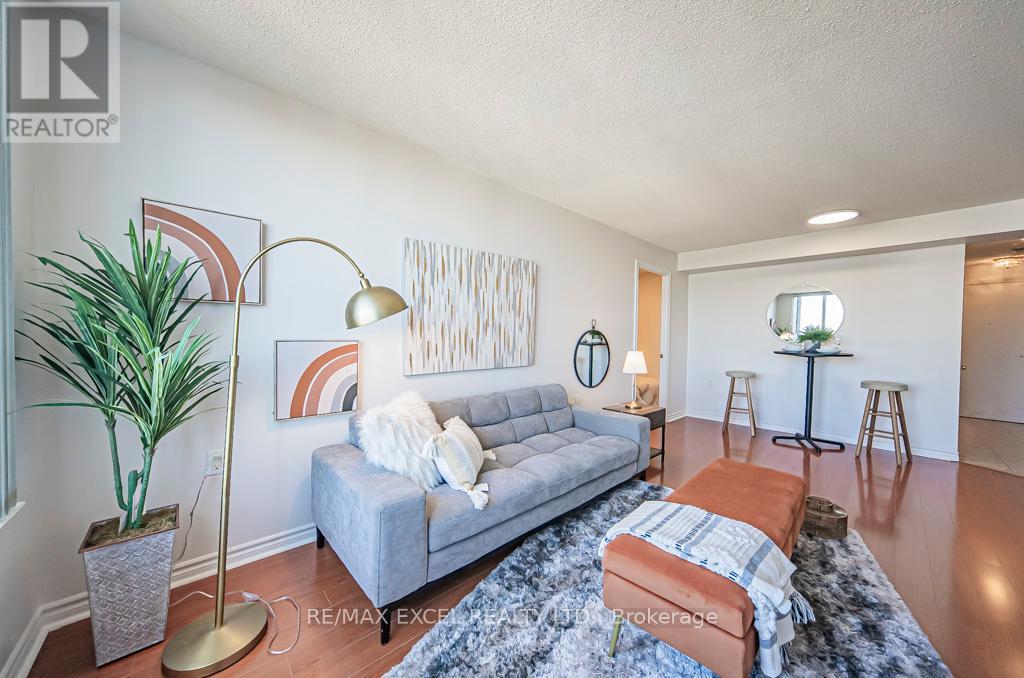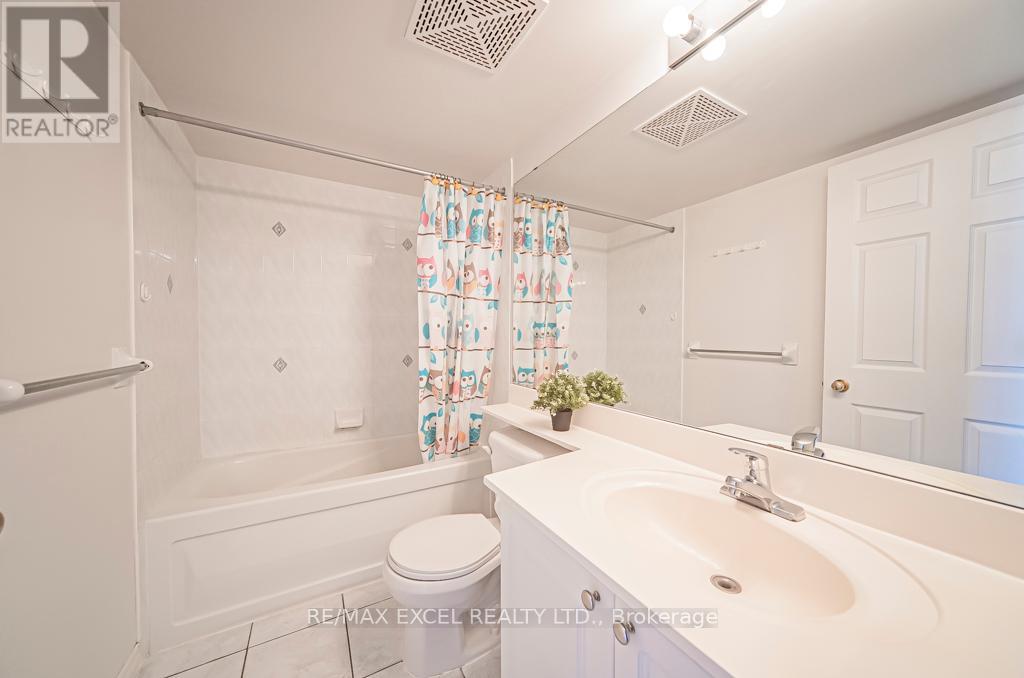2005 - 2627 Mccowan Road Toronto, Ontario M1S 5T1
$499,000Maintenance, Heat, Water, Parking, Insurance, Common Area Maintenance
$612 Monthly
Maintenance, Heat, Water, Parking, Insurance, Common Area Maintenance
$612 MonthlyStunning Unit, Rarely Offered In Luxury Condo Bldg By ""Monarch"". Located In The Heart Of Scarborough, This Unit Is Extremely Well Maintained! Unobstructed Garden View From High Floor, Blue Sky&Wooded View For All Season. Steps To Woodside Sq Mall, 24Hrs Transit, School & Much More. 1+1 (With Door) Functional Layout With Huge Windows! Comes With 2Parking+1Locker! Oodles Of Natual Light. Spacious Living/Sep Kitchen/Xl Den (Fits Queen Bed) With Door. Upgrds: Freshly Painted, Light Fix. Overlook Beautiful Garden, Move In Condition! Great Amenities! **** EXTRAS **** Elf's & Window Coverings, Fridge, Stove. Dishwasher. Washer, Dryer & Window Coverings. (id:50886)
Property Details
| MLS® Number | E9510478 |
| Property Type | Single Family |
| Community Name | Agincourt North |
| CommunityFeatures | Pet Restrictions |
| Features | In Suite Laundry |
| ParkingSpaceTotal | 2 |
| PoolType | Indoor Pool |
| Structure | Tennis Court |
Building
| BathroomTotal | 1 |
| BedroomsAboveGround | 1 |
| BedroomsBelowGround | 1 |
| BedroomsTotal | 2 |
| Amenities | Security/concierge, Exercise Centre, Party Room, Visitor Parking, Storage - Locker |
| CoolingType | Central Air Conditioning |
| ExteriorFinish | Concrete |
| FlooringType | Laminate, Tile |
| HeatingFuel | Natural Gas |
| HeatingType | Forced Air |
| SizeInterior | 699.9943 - 798.9932 Sqft |
| Type | Apartment |
Parking
| Underground |
Land
| Acreage | No |
Rooms
| Level | Type | Length | Width | Dimensions |
|---|---|---|---|---|
| Main Level | Living Room | 20.01 m | 10.6 m | 20.01 m x 10.6 m |
| Main Level | Dining Room | 20.01 m | 10.6 m | 20.01 m x 10.6 m |
| Main Level | Primary Bedroom | 10.43 m | 10.43 m | 10.43 m x 10.43 m |
| Main Level | Kitchen | 9.68 m | 10.43 m | 9.68 m x 10.43 m |
| Main Level | Den | 8.43 m | 7.97 m | 8.43 m x 7.97 m |
Interested?
Contact us for more information
Monica Mac
Broker
120 West Beaver Creek Rd #23
Richmond Hill, Ontario L4B 1L2



































